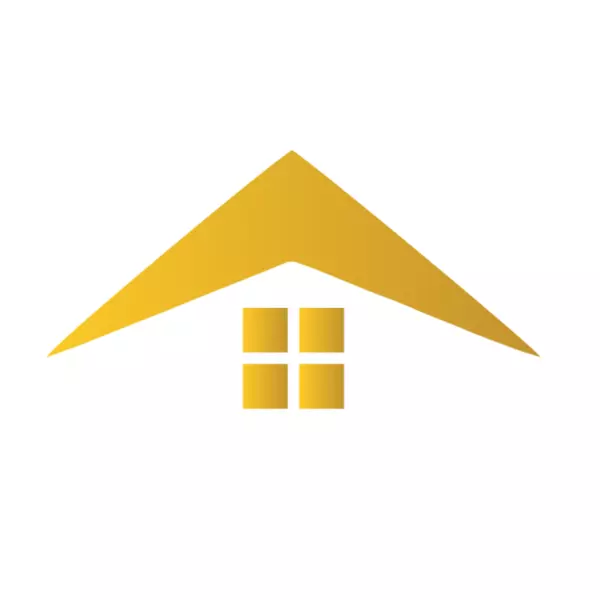$479,750
$495,000
3.1%For more information regarding the value of a property, please contact us for a free consultation.
4 Beds
2 Baths
1,573 SqFt
SOLD DATE : 06/13/2025
Key Details
Sold Price $479,750
Property Type Single Family Home
Sub Type Single Family Residence
Listing Status Sold
Purchase Type For Sale
Square Footage 1,573 sqft
Price per Sqft $304
Subdivision Greenway North
MLS Listing ID 6834741
Sold Date 06/13/25
Style Ranch
Bedrooms 4
HOA Y/N No
Year Built 1979
Annual Tax Amount $1,653
Tax Year 2024
Lot Size 8,543 Sqft
Acres 0.2
Property Sub-Type Single Family Residence
Source Arizona Regional Multiple Listing Service (ARMLS)
Property Description
Newly renovated property with Assumable loan! Nestled on a highly desirable corner lot, this fabulous gem exudes comfort and convenience. Find a tastefully upgraded interior featuring tall vaulted ceilings, fresh paint, wood-look flooring, and a brick fireplace in the spacious living room. Discover a formal dining room and a sizable family room offering French doors leading to the back patio. The upscale kitchen boasts recessed lighting, tile backsplash, plenty of cabinetry, glossy stainless steel appliances, granite counters, and a breakfast bar. Retreat to the carpeted main bedroom, which provides a pristine ensuite with a floor-to-ceiling tiled shower. Weekends will never be boring in this delightful backyard, complete with a covered patio, pavers, storage shed, and a refreshing pool.
Location
State AZ
County Maricopa
Community Greenway North
Direction Head North on N 19th Ave. Turn left onto W Greenway Rd. Turn left onto N 23rd Ave. Turn left onto W Mandalay Ln. Home will be on the left.
Rooms
Other Rooms Family Room
Den/Bedroom Plus 4
Separate Den/Office N
Interior
Interior Features High Speed Internet, Granite Counters, Breakfast Bar, No Interior Steps, Vaulted Ceiling(s), 3/4 Bath Master Bdrm
Heating Electric
Cooling Central Air, Ceiling Fan(s)
Flooring Carpet, Vinyl, Tile
Fireplaces Type 1 Fireplace, Living Room
Fireplace Yes
Window Features Dual Pane
SPA None
Laundry Wshr/Dry HookUp Only
Exterior
Exterior Feature Storage
Parking Features Garage Door Opener, Direct Access, Attch'd Gar Cabinets, Separate Strge Area
Garage Spaces 2.0
Garage Description 2.0
Fence Block
Pool Private
Roof Type Composition
Porch Covered Patio(s), Patio
Private Pool Yes
Building
Lot Description Corner Lot, Gravel/Stone Front, Gravel/Stone Back, Grass Back
Story 1
Builder Name Unknown
Sewer Public Sewer
Water City Water
Architectural Style Ranch
Structure Type Storage
New Construction No
Schools
Elementary Schools John Jacobs Elementary School
Middle Schools John Jacobs Elementary School
High Schools Thunderbird High School
School District Glendale Union High School District
Others
HOA Fee Include No Fees
Senior Community No
Tax ID 208-15-686
Ownership Fee Simple
Acceptable Financing Cash, Conventional, 1031 Exchange, FHA, VA Loan
Horse Property N
Listing Terms Cash, Conventional, 1031 Exchange, FHA, VA Loan
Financing VA
Read Less Info
Want to know what your home might be worth? Contact us for a FREE valuation!

Our team is ready to help you sell your home for the highest possible price ASAP

Copyright 2025 Arizona Regional Multiple Listing Service, Inc. All rights reserved.
Bought with Citiea







