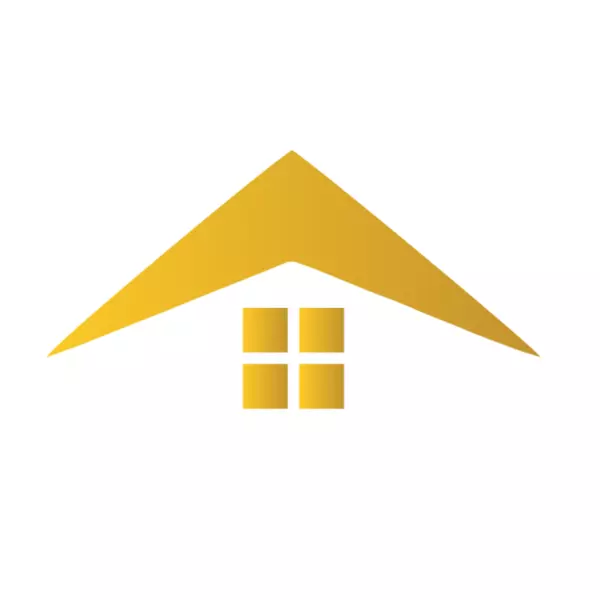$333,000
$365,000
8.8%For more information regarding the value of a property, please contact us for a free consultation.
2 Beds
1.75 Baths
2,103 SqFt
SOLD DATE : 03/28/2025
Key Details
Sold Price $333,000
Property Type Single Family Home
Sub Type Single Family Residence
Listing Status Sold
Purchase Type For Sale
Square Footage 2,103 sqft
Price per Sqft $158
Subdivision Sun City West
MLS Listing ID 6822997
Sold Date 03/28/25
Style Ranch
Bedrooms 2
HOA Y/N No
Year Built 1986
Annual Tax Amount $1,524
Tax Year 2024
Lot Size 0.253 Acres
Acres 0.25
Property Sub-Type Single Family Residence
Source Arizona Regional Multiple Listing Service (ARMLS)
Property Description
This popular San Carlos model features 2 bedrooms, 2 bathrooms, and a 2 car garage situated on an over-sized lot on the corner of a quiet cul-de-sac. The front boasts a very inviting extended length porch, a perfect space to gather with neighbors! The double door front entry opens to a spacious living/dining room that leads to the kitchen with updated Corian counters and a full appliance suite, open to the casual dining area and family room. The primary bedroom is very roomy with a bay window, walk-in closet, and ensuite bathroom that includes a double sink vanity with makeup counter, and step in shower. The secondary bedroom is also quite large. Pella French door and 2 side windows provide access to the covered back patio with privacy panel. 5 ton heat pump and 50 gal water heater. Sun City West is an active adult master planned community offering many Rec Centers and Pools, Golf Courses, Walking Track, Lawn Bowling, Car Club, Restaurants, Shopping, Pickleball -- so many activities I can't name them all. You can be as active or inactive as you like.
Location
State AZ
County Maricopa
Community Sun City West
Direction From RH Johnson go W onto Camino Del Sol, S onto 138th Ave, W onto Franciscan Dr, N onto Tartan Dr, curves around to 137th Dr to cul-de-sac.
Rooms
Other Rooms Family Room
Den/Bedroom Plus 2
Separate Den/Office N
Interior
Interior Features Eat-in Kitchen, No Interior Steps, Vaulted Ceiling(s), 3/4 Bath Master Bdrm, Double Vanity, High Speed Internet
Heating Electric
Cooling Central Air, Ceiling Fan(s)
Flooring Carpet, Laminate, Tile
Fireplaces Type None
Fireplace No
Window Features Solar Screens
SPA None
Exterior
Parking Features Garage Door Opener, Direct Access, Attch'd Gar Cabinets
Garage Spaces 2.0
Garage Description 2.0
Fence None
Pool None
Community Features Pickleball, Community Spa Htd, Community Pool Htd, Community Media Room, Golf, Tennis Court(s), Racquetball, Biking/Walking Path, Clubhouse, Fitness Center
Amenities Available None
Roof Type Tile
Porch Covered Patio(s)
Private Pool No
Building
Lot Description Desert Back, Desert Front, Cul-De-Sac, Auto Timer H2O Front, Auto Timer H2O Back
Story 1
Builder Name Del Webb
Sewer Private Sewer
Water Pvt Water Company
Architectural Style Ranch
New Construction No
Schools
Elementary Schools Adult
Middle Schools Adult
High Schools Adult
School District Adult
Others
HOA Fee Include No Fees
Senior Community Yes
Tax ID 232-15-579
Ownership Fee Simple
Acceptable Financing Cash, Conventional, FHA, VA Loan
Horse Property N
Listing Terms Cash, Conventional, FHA, VA Loan
Financing Other
Special Listing Condition Age Restricted (See Remarks)
Read Less Info
Want to know what your home might be worth? Contact us for a FREE valuation!

Our team is ready to help you sell your home for the highest possible price ASAP

Copyright 2025 Arizona Regional Multiple Listing Service, Inc. All rights reserved.
Bought with Home Realty







