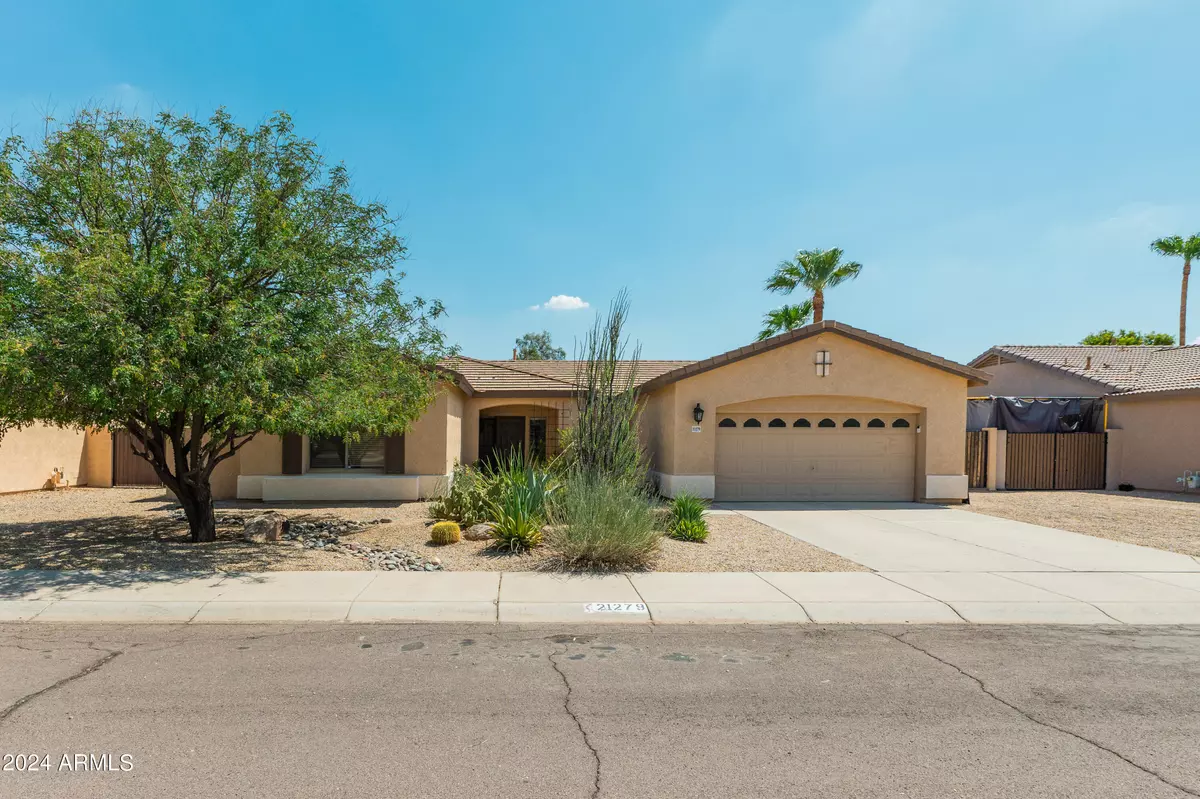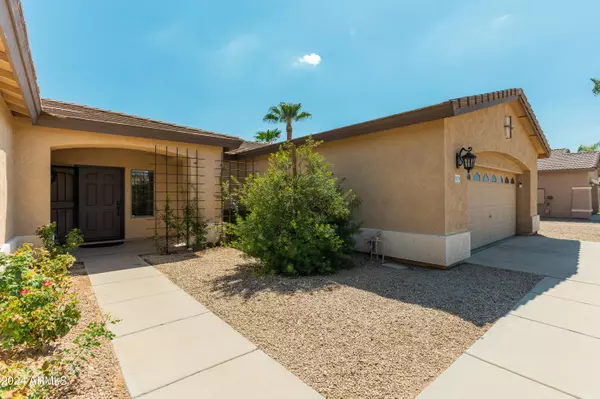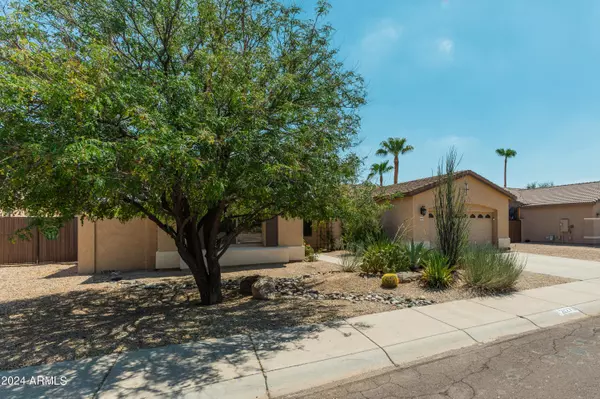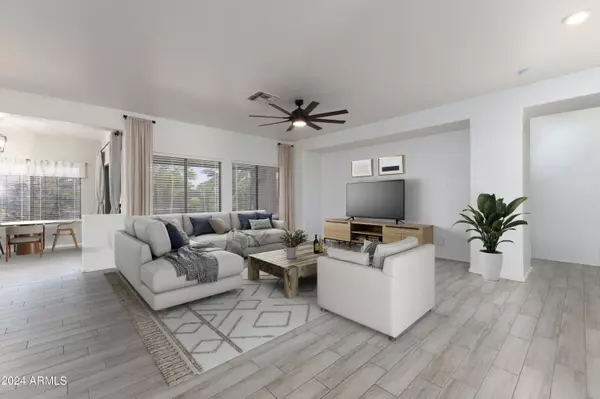$550,000
$554,500
0.8%For more information regarding the value of a property, please contact us for a free consultation.
4 Beds
2 Baths
2,240 SqFt
SOLD DATE : 01/10/2025
Key Details
Sold Price $550,000
Property Type Single Family Home
Sub Type Single Family - Detached
Listing Status Sold
Purchase Type For Sale
Square Footage 2,240 sqft
Price per Sqft $245
Subdivision Queenland Manor
MLS Listing ID 6742196
Sold Date 01/10/25
Bedrooms 4
HOA Fees $115/mo
HOA Y/N Yes
Originating Board Arizona Regional Multiple Listing Service (ARMLS)
Year Built 2001
Annual Tax Amount $2,000
Tax Year 2023
Lot Size 8,999 Sqft
Acres 0.21
Property Description
Nestled at the end of a peaceful cul-de-sac, this 2240sf home is loaded w/ upgrades you're sure to love! New AC w/ 10yr warranty & mnt plan, H2O softener, rev osmosis system & spa-like master shower w/ 2 showerheads (hello luxury!). The spacious, open-concept living area flows into a cozy eat-in kitchen w/ stainless steel appliances & a formal dining area perfect for entertaining. Step outside to your backyard oasis w/ a lg covered patio, misting system (to keep those hot AZ days cool), lush greenery, various trees, a raised garden, twinkling outdoor lights & a cozy fire pit for making s'mores under the stars. An RV gate provides ample space for toys, the ext'd garage w/ finished floor offers xtra storage & a MyQ camera/remote for added convenience. Don't wait, this gem is priced to sell!
Location
State AZ
County Maricopa
Community Queenland Manor
Direction From heading South on Crimson Rd, turn Right onto E Barnes Pkwy. Turn Right onto 212th St, then turn Right onto E Alyssa Rd. Property is the 2nd to the last house, on the Right side of the street.
Rooms
Other Rooms Great Room
Den/Bedroom Plus 4
Separate Den/Office N
Interior
Interior Features Eat-in Kitchen, 9+ Flat Ceilings, Drink Wtr Filter Sys, No Interior Steps, 3/4 Bath Master Bdrm, Double Vanity, High Speed Internet
Heating Natural Gas
Cooling Ceiling Fan(s), Refrigeration
Flooring Tile
Fireplaces Type Fire Pit
Fireplace Yes
Window Features Sunscreen(s),Dual Pane
SPA None
Exterior
Exterior Feature Covered Patio(s), Misting System, Patio
Parking Features Dir Entry frm Garage, Electric Door Opener, Extnded Lngth Garage, RV Gate, RV Access/Parking
Garage Spaces 2.0
Garage Description 2.0
Fence Block
Pool None
Community Features Playground, Biking/Walking Path
Amenities Available Management
Roof Type Tile
Private Pool No
Building
Lot Description Desert Back, Desert Front, Synthetic Grass Back
Story 1
Builder Name Elliott Homes
Sewer Public Sewer
Water City Water
Structure Type Covered Patio(s),Misting System,Patio
New Construction No
Schools
Elementary Schools Jack Barnes Elementary School
Middle Schools Queen Creek Middle School
High Schools Queen Creek High School
School District Queen Creek Unified District
Others
HOA Name Queenland Manor
HOA Fee Include Maintenance Grounds
Senior Community No
Tax ID 304-66-090
Ownership Fee Simple
Acceptable Financing Conventional, FHA, VA Loan
Horse Property N
Listing Terms Conventional, FHA, VA Loan
Financing VA
Read Less Info
Want to know what your home might be worth? Contact us for a FREE valuation!

Our team is ready to help you sell your home for the highest possible price ASAP

Copyright 2025 Arizona Regional Multiple Listing Service, Inc. All rights reserved.
Bought with Equity Arizona Real Estate







