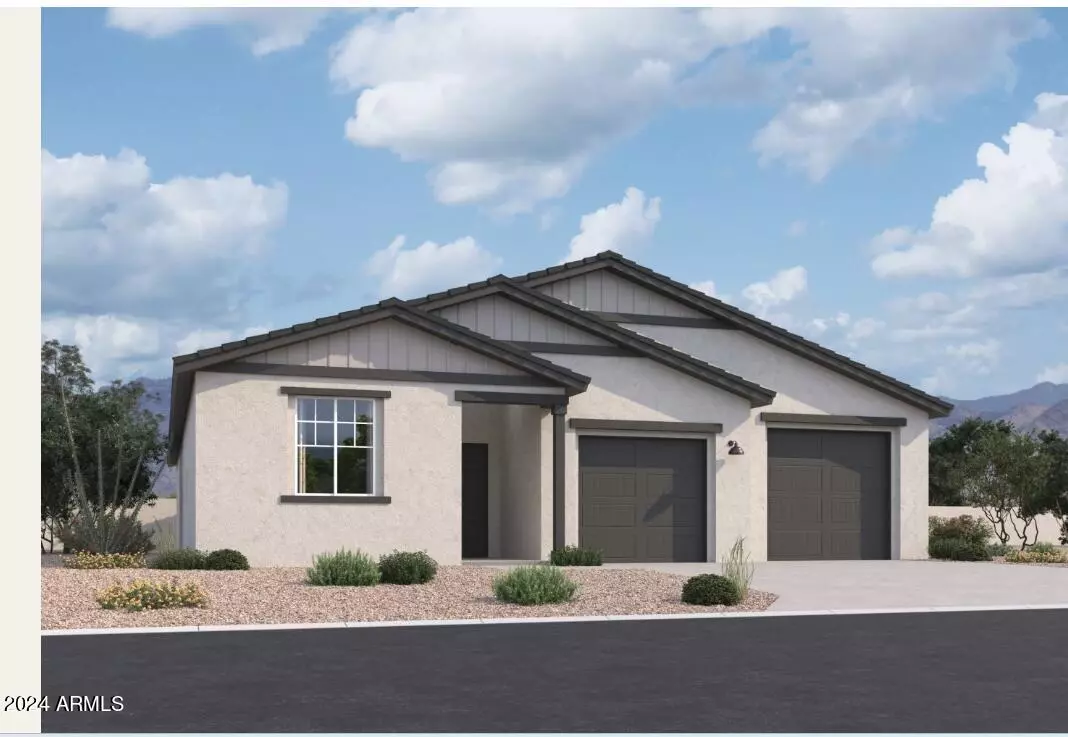$529,990
$530,990
0.2%For more information regarding the value of a property, please contact us for a free consultation.
3 Beds
2.5 Baths
2,178 SqFt
SOLD DATE : 01/03/2025
Key Details
Sold Price $529,990
Property Type Single Family Home
Sub Type Single Family - Detached
Listing Status Sold
Purchase Type For Sale
Square Footage 2,178 sqft
Price per Sqft $243
Subdivision Estates At Estrella Crossing
MLS Listing ID 6711028
Sold Date 01/03/25
Style Other (See Remarks)
Bedrooms 3
HOA Fees $85/mo
HOA Y/N Yes
Originating Board Arizona Regional Multiple Listing Service (ARMLS)
Year Built 2024
Annual Tax Amount $724
Tax Year 2023
Lot Size 8,125 Sqft
Acres 0.19
Property Description
''Introducing the Ruby plan, offering 3 bedrooms, 2.5 bathrooms, and a versatile den across its expansive 2173 square feet. Welcomed by a sleek paver driveway and farmhouse exterior this residence exudes contemporary charm and sophistication.
As you step inside, you'll be greeted by soaring 9-foot ceilings and elegant 8-foot interior doors, creating a sense of spaciousness and luxury throughout. The open-concept floor plan seamlessly blends functionality with high-fashion design, making it perfect for both everyday living and entertaining. Throughout the main living areas(excluding den and bedrooms) and bathrooms, you'll find stylish 12 by 24 plank tile flooring, adding a touch of sophistication while ensuring easy maintenance. The heart of the home is the stunning kitchen, featuring 42-inch-tall white shaker style cabinets with hardware, sleek gray quartz countertops, and a stylish subway tile backsplash to tie everything together. The centerpiece of the kitchen is a large island, ideal for meal prep and casual dining, complete with an under-mount single bowl sink and upgraded kitchen faucet for added convenience. Relax and unwind in the luxurious primary suite, tucked away at the back of the home for maximum privacy. Pamper yourself in the spa-like ensuite bath, boasting contemporary square double sinks, a walk-in shower with quartz surrounds, and a private water closet. Plus, enjoy the convenience of a large walk-in closet, providing ample storage space for all your wardrobe essentials.
Two additional bedrooms, along with a den, offer versatile living spaces that can easily accommodate guests, a home office, or a playroom. The show stopper of this home has to be the 4-Car Super Garage, ample space for any outdoor toys or storage.
Don't miss your opportunity to own this exquisite new construction home, where luxury meets convenience in every detail. Estimated to be complete in September, experience the ultimate in modern living!"
Location
State AZ
County Maricopa
Community Estates At Estrella Crossing
Direction 202 to Elliot. East on Elliot to 59th Ave. North on 59th ave. East on W. Olney Avenue. West on 57th Avenue. Sales office/Model on Right hand side.
Rooms
Other Rooms Great Room
Master Bedroom Split
Den/Bedroom Plus 4
Separate Den/Office Y
Interior
Interior Features Eat-in Kitchen, 9+ Flat Ceilings, Kitchen Island, Pantry, Double Vanity, High Speed Internet, Granite Counters
Heating Natural Gas
Cooling Programmable Thmstat, Refrigeration
Fireplaces Number No Fireplace
Fireplaces Type None
Fireplace No
Window Features Dual Pane,Low-E,Vinyl Frame
SPA None
Exterior
Exterior Feature Covered Patio(s), Private Yard
Parking Features Tandem
Garage Spaces 3.0
Garage Description 3.0
Fence Block
Pool None
Community Features Playground, Biking/Walking Path
Amenities Available Other
Roof Type Tile
Private Pool No
Building
Lot Description Sprinklers In Front, Desert Front, Dirt Back
Story 1
Builder Name Ashton Woods Homes
Sewer Public Sewer
Water City Water
Architectural Style Other (See Remarks)
Structure Type Covered Patio(s),Private Yard
New Construction No
Schools
Elementary Schools Laveen Elementary School
Middle Schools Laveen Elementary School
High Schools Betty Fairfax High School
School District Phoenix Union High School District
Others
HOA Name Estrella Crossing HO
HOA Fee Include Maintenance Grounds
Senior Community No
Tax ID 300-04-528
Ownership Fee Simple
Acceptable Financing Conventional, FHA, VA Loan
Horse Property N
Listing Terms Conventional, FHA, VA Loan
Financing FHA
Read Less Info
Want to know what your home might be worth? Contact us for a FREE valuation!

Our team is ready to help you sell your home for the highest possible price ASAP

Copyright 2025 Arizona Regional Multiple Listing Service, Inc. All rights reserved.
Bought with DeLex Realty







