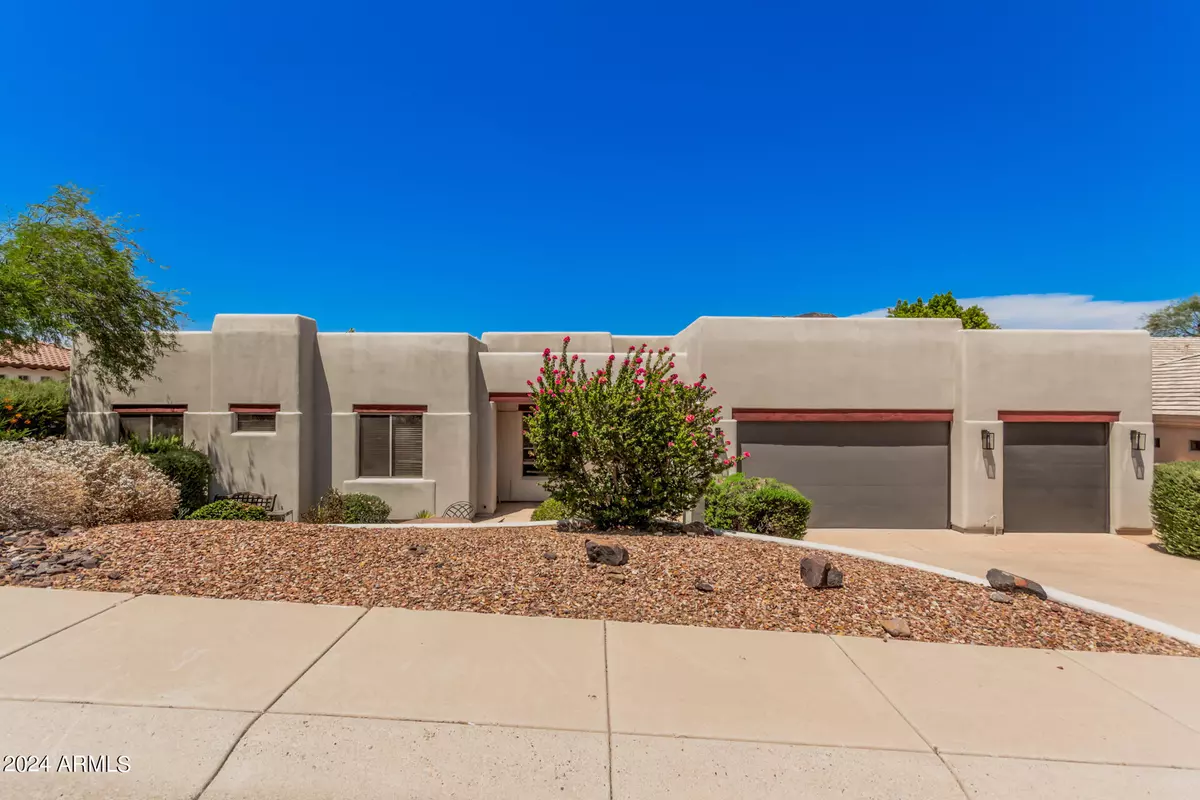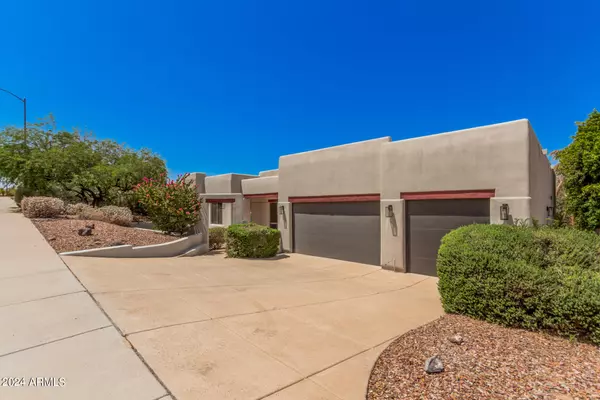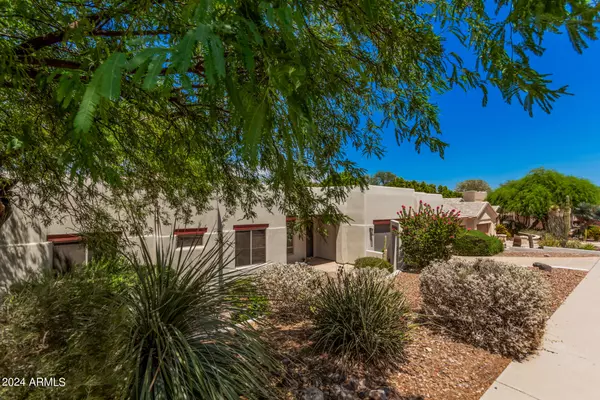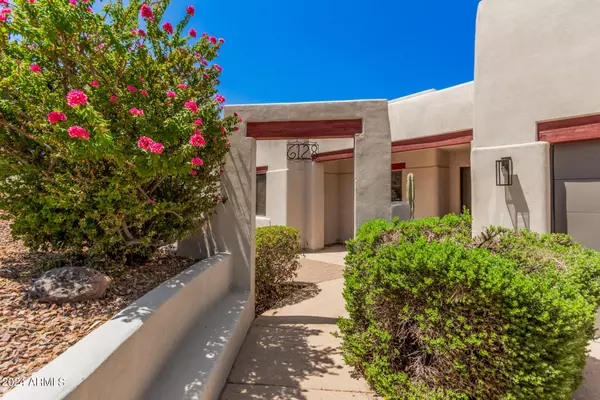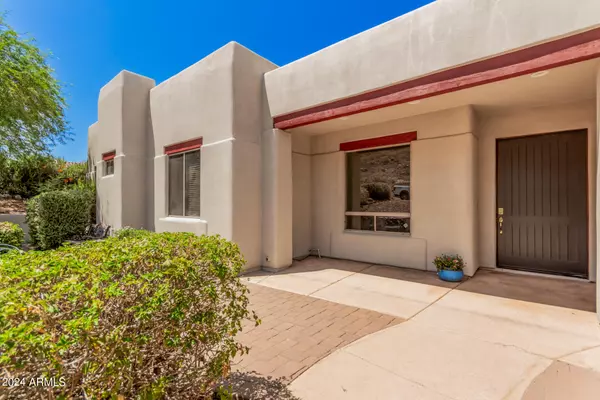$875,000
$875,000
For more information regarding the value of a property, please contact us for a free consultation.
5 Beds
4 Baths
3,647 SqFt
SOLD DATE : 01/02/2025
Key Details
Sold Price $875,000
Property Type Single Family Home
Sub Type Single Family - Detached
Listing Status Sold
Purchase Type For Sale
Square Footage 3,647 sqft
Price per Sqft $239
Subdivision Thunderbird Vistas Amd 2
MLS Listing ID 6741673
Sold Date 01/02/25
Style Territorial/Santa Fe
Bedrooms 5
HOA Fees $25/ann
HOA Y/N Yes
Originating Board Arizona Regional Multiple Listing Service (ARMLS)
Year Built 2001
Annual Tax Amount $5,129
Tax Year 2023
Lot Size 0.327 Acres
Acres 0.33
Property Description
Your DREAM home is here in The Islands! This stunning property offers unparalleled privacy & fantastic mountain views. A 3-car garage, professionally landscaped yards, and a front patio are just the beginning. Just off the front entry are the formal dining room and a cozy den; both provide versatility! Home exudes elegance with tall ceilings, recessed lighting, archways, abundant natural light, neutral paint, and soft carpet & stone tile flooring t/out. The spacious open layout makes gathering a bliss! The gourmet kitchen boasts SS appliances, granite counters, mosaic tile backsplash, a pantry, ample cabinetry w/crown molding, and a 2-tier island w/breakfast bar. Owner's suite has outdoor access and a lavish bathroom with a soaking tub, two vanities, a separate shower, & a walk-in closet. Two secondary bedrooms shared a Jack & Jill bathroom. One bedroom is also designed to be a media or game room. PLUS! You'll surely love the bonus room, with a wet bar, perfect for relaxing at home. Sizable laundry room with a sink & cabinetry for your convenience. But the true highlight is the entertainer's backyard! This large space promises year-round enjoyment, featuring an outdoor kitchen, lush lawn, covered patios, multiple seating areas, palm trees, an in-ground spa, and a diving pool w/slide. What's not to like? Don't miss this beauty!
Location
State AZ
County Maricopa
Community Thunderbird Vistas Amd 2
Direction Head north on N 55th Ave, Turn left onto W Pinnacle Hill Dr, Turn left onto W Alameda Rd. Property will be on the right.
Rooms
Other Rooms Great Room, BonusGame Room
Den/Bedroom Plus 7
Separate Den/Office Y
Interior
Interior Features Eat-in Kitchen, Breakfast Bar, 9+ Flat Ceilings, No Interior Steps, Wet Bar, Kitchen Island, Pantry, Double Vanity, Full Bth Master Bdrm, Separate Shwr & Tub, High Speed Internet, Granite Counters
Heating Natural Gas
Cooling Ceiling Fan(s), Refrigeration
Flooring Carpet, Stone, Tile
Fireplaces Number No Fireplace
Fireplaces Type None
Fireplace No
SPA Private
Laundry WshrDry HookUp Only
Exterior
Exterior Feature Covered Patio(s), Patio
Parking Features Dir Entry frm Garage, Electric Door Opener
Garage Spaces 3.0
Garage Description 3.0
Fence Block, Wrought Iron
Pool Play Pool, Diving Pool, Private
Community Features Community Pool Htd, Community Pool, Playground, Biking/Walking Path
Amenities Available Management
View Mountain(s)
Roof Type Built-Up
Private Pool Yes
Building
Lot Description Desert Front, Gravel/Stone Front, Gravel/Stone Back, Grass Back
Story 1
Builder Name COSTAIN
Sewer Public Sewer
Water City Water
Architectural Style Territorial/Santa Fe
Structure Type Covered Patio(s),Patio
New Construction No
Schools
Middle Schools Hillcrest Middle School
High Schools Sandra Day O'Connor High School
School District Deer Valley Unified District
Others
HOA Name The Islands
HOA Fee Include Maintenance Grounds
Senior Community No
Tax ID 201-12-262
Ownership Fee Simple
Acceptable Financing Conventional, VA Loan
Horse Property N
Listing Terms Conventional, VA Loan
Financing Conventional
Read Less Info
Want to know what your home might be worth? Contact us for a FREE valuation!

Our team is ready to help you sell your home for the highest possible price ASAP

Copyright 2025 Arizona Regional Multiple Listing Service, Inc. All rights reserved.
Bought with Jason Mitchell Real Estate


