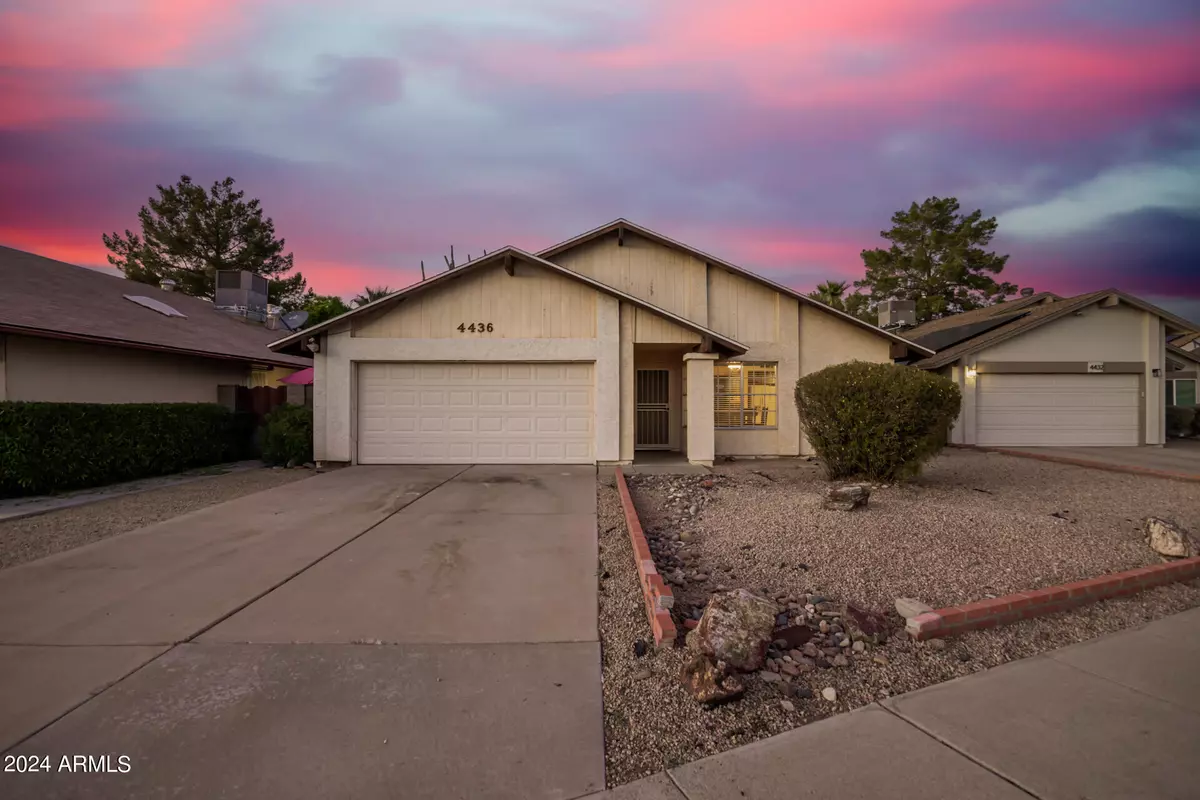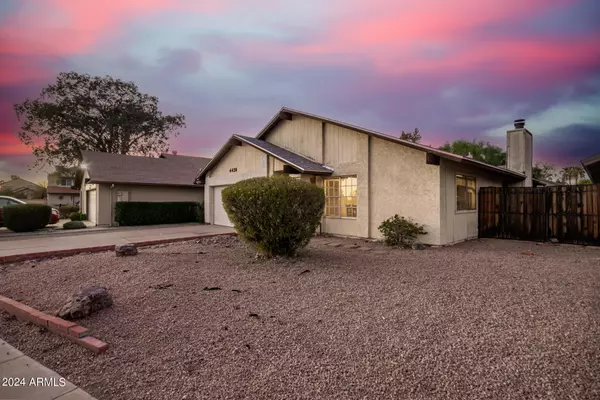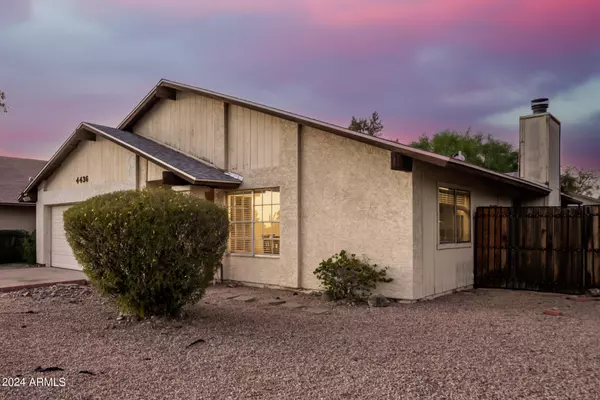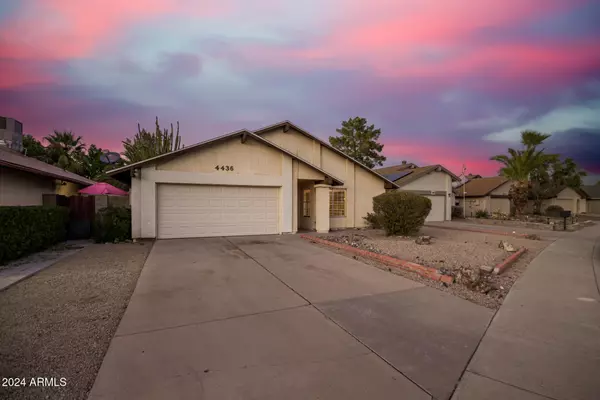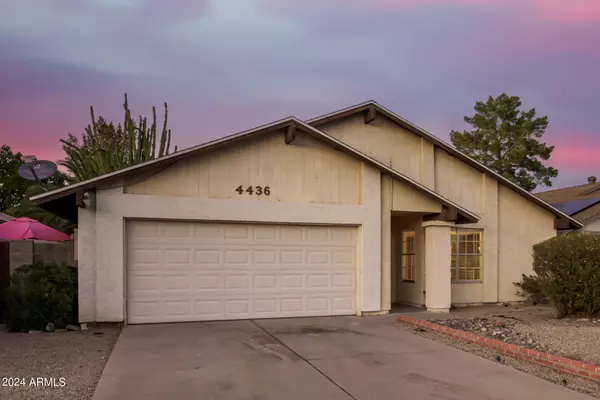$290,000
$349,000
16.9%For more information regarding the value of a property, please contact us for a free consultation.
2 Beds
2 Baths
1,449 SqFt
SOLD DATE : 12/20/2024
Key Details
Sold Price $290,000
Property Type Single Family Home
Sub Type Single Family - Detached
Listing Status Sold
Purchase Type For Sale
Square Footage 1,449 sqft
Price per Sqft $200
Subdivision Village At Canyon View
MLS Listing ID 6782770
Sold Date 12/20/24
Style Ranch
Bedrooms 2
HOA Fees $60/mo
HOA Y/N Yes
Originating Board Arizona Regional Multiple Listing Service (ARMLS)
Year Built 1982
Annual Tax Amount $1,222
Tax Year 2024
Lot Size 6,960 Sqft
Acres 0.16
Property Description
* PER THE SELLER- NO INVESTORS AT THIS TIME. Welcome to this lovely 3-bedroom, 2-bath residence conveniently close to bus stops, restaurants, and shopping options. Discover a sizeable living room with vaulted ceilings, a soothing palette, blinds, durable tile flooring, and a fireplace for cozy evenings with loved ones. The eat-in kitchen comes with wood cabinetry, a handy pantry, and essential built-in appliances for a seamless cooking experience. The main bedroom includes plush carpeting, direct backyard access, and a private bathroom for added comfort. Enjoy breathtaking sunsets in the backyard, complete with a covered patio and ample space for crafting your dream oasis. Make this gem yours now! Convention or CASH sale only due to some minor repairs.
Location
State AZ
County Maricopa
Community Village At Canyon View
Direction Head north on N 43rd Ave, Turn left onto W Morrow Dr. The property will be on the right.
Rooms
Den/Bedroom Plus 3
Separate Den/Office Y
Interior
Interior Features Eat-in Kitchen, No Interior Steps, Vaulted Ceiling(s), Pantry, Full Bth Master Bdrm, High Speed Internet, Laminate Counters
Heating Electric
Cooling Refrigeration, Ceiling Fan(s)
Flooring Carpet, Tile
Fireplaces Number 1 Fireplace
Fireplaces Type 1 Fireplace, Living Room
Fireplace Yes
SPA None
Laundry WshrDry HookUp Only
Exterior
Exterior Feature Covered Patio(s)
Parking Features Dir Entry frm Garage, Electric Door Opener, RV Gate
Garage Spaces 2.0
Garage Description 2.0
Fence Block
Pool None
Community Features Community Pool, Near Bus Stop, Tennis Court(s), Racquetball
Amenities Available None, Management, Rental OK (See Rmks)
Roof Type Composition
Accessibility Accessible Door 32in+ Wide, Accessible Hallway(s)
Private Pool No
Building
Lot Description Gravel/Stone Front, Gravel/Stone Back
Story 1
Builder Name Unknown
Sewer Public Sewer
Water City Water
Architectural Style Ranch
Structure Type Covered Patio(s)
New Construction No
Schools
Elementary Schools Mountain Shadows Elementary School
Middle Schools Deer Valley Middle School
High Schools Deer Valley High School
School District Deer Valley Unified District
Others
HOA Name Village @Canyon View
HOA Fee Include Maintenance Grounds
Senior Community No
Tax ID 206-32-109
Ownership Fee Simple
Acceptable Financing Conventional
Horse Property N
Listing Terms Conventional
Financing Cash
Read Less Info
Want to know what your home might be worth? Contact us for a FREE valuation!

Our team is ready to help you sell your home for the highest possible price ASAP

Copyright 2025 Arizona Regional Multiple Listing Service, Inc. All rights reserved.
Bought with HomeSmart


