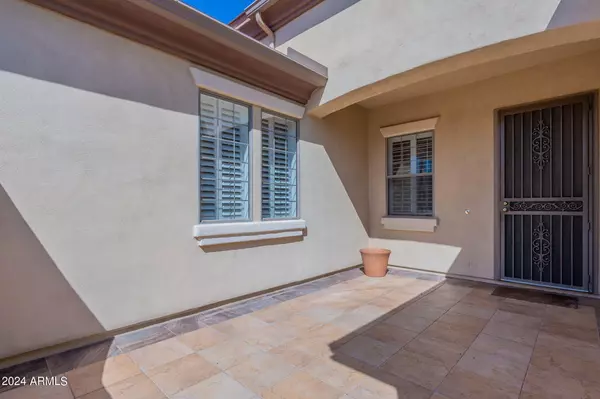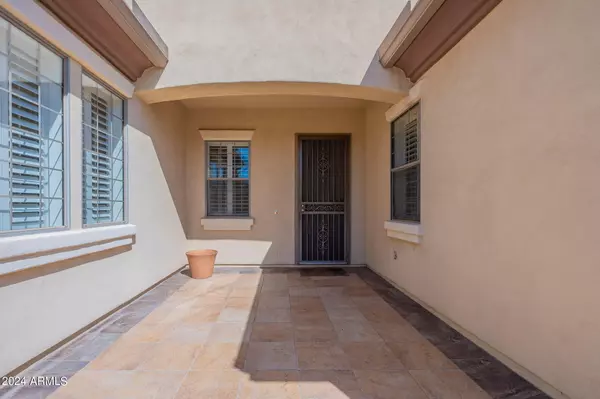$580,000
$599,900
3.3%For more information regarding the value of a property, please contact us for a free consultation.
4 Beds
2.5 Baths
2,931 SqFt
SOLD DATE : 12/13/2024
Key Details
Sold Price $580,000
Property Type Single Family Home
Sub Type Single Family - Detached
Listing Status Sold
Purchase Type For Sale
Square Footage 2,931 sqft
Price per Sqft $197
Subdivision Sossaman Estates Parcel G
MLS Listing ID 6765313
Sold Date 12/13/24
Style Ranch
Bedrooms 4
HOA Fees $135/mo
HOA Y/N Yes
Originating Board Arizona Regional Multiple Listing Service (ARMLS)
Year Built 2004
Annual Tax Amount $2,700
Tax Year 2023
Lot Size 0.324 Acres
Acres 0.32
Property Description
Spacious and inviting 2,931 sf single-level home in popular Sossaman Estates, ideally located at the Gilbert/Queen Creek border! Designed with a modern open floorplan and 10 ft ceilings, this home offers comfort and plenty of space for everyday living and entertaining. The kitchen is ready for every chef's needs, featuring double wall ovens, a prep island with cooktop and breakfast bar, ample counter space, and plenty of cabinets. A bright breakfast nook with bay windows, an extra-large dining area, and a butler's pantry with built-in wine racks add even more charm and functionality. French doors from the living room open up to a sizable backyard complete with a covered patio, pergola, and mature trees. Side yards offer potential for an RV gate and additional storage. The spacious primary suite provides a relaxing retreat with two walk-in closets, access to the backyard, a garden tub, a large shower, and dual vanities. Additional highlights include three well-sized bedrooms, a versatile bonus room, and built-in workstations perfect for work-from-home or study areas. The large laundry room with folding counter and plenty of storage space adds convenience. Set on almost 1/3 acre on a corner lot, there's a 2-car garage and slab parking for up to four vehicles, ideal for families and gatherings. This home's location is a dream, with easy access to greenbelts, walking trails, shopping, dining, schools, and the 202 freeway. As an estate sale, it's priced generously under market value for potential instant equity! Recent updates/repairs include:
*NEW BLINDS: In Kitchen, Dining Area, Living Room, Master Bedroom, & Bedroom 4.
*PLUMBING: NEW Water Softener. Water Lines Flushed. New Valves/Cartridges in Kitchen, Bathrooms, Laundry Room, & Hose Bibs. Repaired Toilet/Shower Head Leaks.
*ROOF: Repaired Cracked/Slipped Roof Tiles/Mortar Caps.
*HVAC: NEW Condensers w/10 yr warranty.
*MISC: Repaired Bathroom Fans & Sink Stops. Secured Toilet Tank, Kitchen Cabinet & Door Thresholds.
Location
State AZ
County Maricopa
Community Sossaman Estates Parcel G
Direction North on Power Rd; Right on Spyglass Blvd; Left on 185th Pl; Right on Caledonia Dr; Left on Pine Barrens Ave to the first home on the left (corner lot).
Rooms
Master Bedroom Split
Den/Bedroom Plus 5
Separate Den/Office Y
Interior
Interior Features Eat-in Kitchen, Breakfast Bar, 9+ Flat Ceilings, No Interior Steps, Kitchen Island, Double Vanity, Full Bth Master Bdrm, Separate Shwr & Tub, High Speed Internet, Granite Counters
Heating Natural Gas
Cooling Refrigeration, Programmable Thmstat, Ceiling Fan(s)
Flooring Carpet, Tile
Fireplaces Number No Fireplace
Fireplaces Type None
Fireplace No
Window Features Dual Pane
SPA None
Exterior
Exterior Feature Covered Patio(s), Gazebo/Ramada, Storage
Parking Features Attch'd Gar Cabinets, Dir Entry frm Garage, Electric Door Opener
Garage Spaces 2.0
Garage Description 2.0
Fence Block
Pool None
Community Features Playground, Biking/Walking Path
Amenities Available Management, Rental OK (See Rmks)
Roof Type Tile
Accessibility Bath Grab Bars
Private Pool No
Building
Lot Description Sprinklers In Rear, Sprinklers In Front, Corner Lot, Desert Front, Gravel/Stone Back, Grass Back, Auto Timer H2O Front, Auto Timer H2O Back
Story 1
Builder Name Greystone Homes
Sewer Sewer in & Cnctd, Public Sewer
Water City Water
Architectural Style Ranch
Structure Type Covered Patio(s),Gazebo/Ramada,Storage
New Construction No
Schools
Elementary Schools Cortina Elementary
Middle Schools Sossaman Middle School
High Schools Higley High School
Others
HOA Name Sossaman Estates HOA
HOA Fee Include Maintenance Grounds,Street Maint
Senior Community No
Tax ID 304-68-825
Ownership Fee Simple
Acceptable Financing Conventional, 1031 Exchange, FHA, VA Loan
Horse Property N
Listing Terms Conventional, 1031 Exchange, FHA, VA Loan
Financing Cash
Special Listing Condition Probate Listing
Read Less Info
Want to know what your home might be worth? Contact us for a FREE valuation!

Our team is ready to help you sell your home for the highest possible price ASAP

Copyright 2025 Arizona Regional Multiple Listing Service, Inc. All rights reserved.
Bought with eXp Realty







