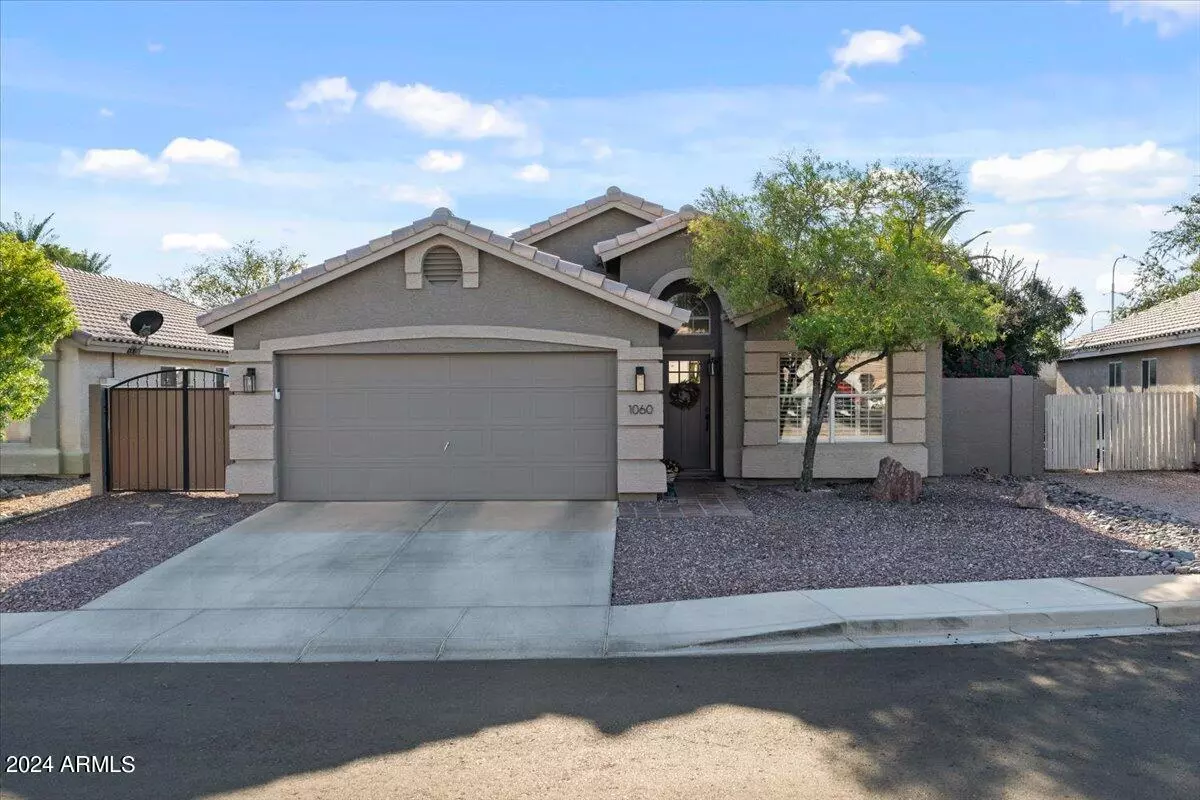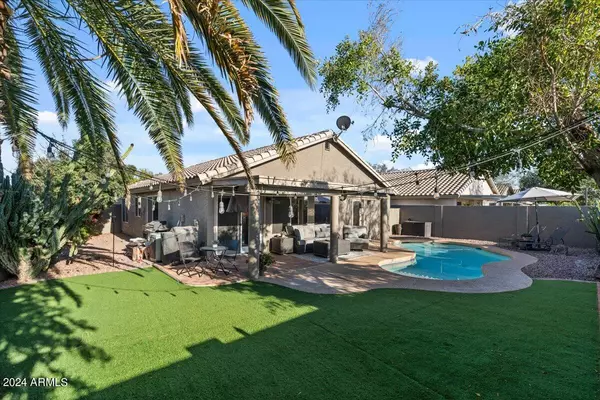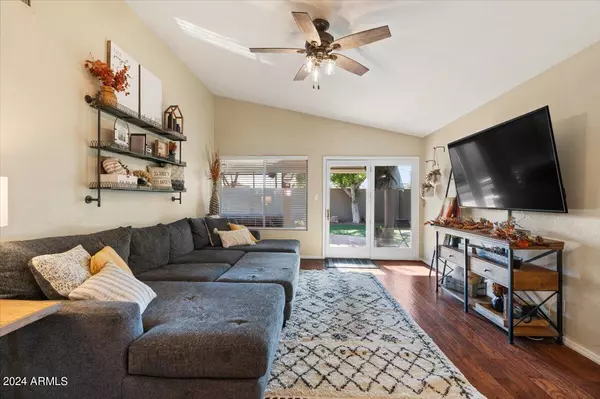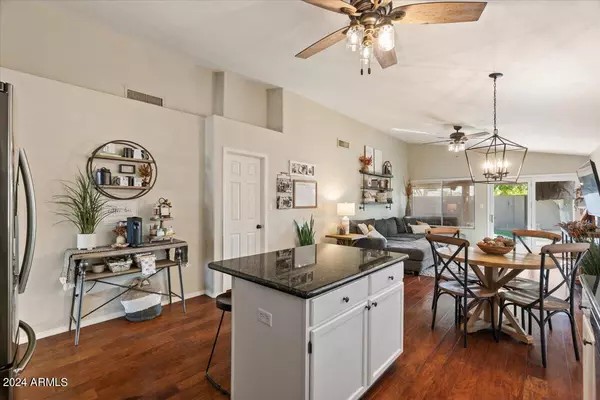$533,000
$530,000
0.6%For more information regarding the value of a property, please contact us for a free consultation.
3 Beds
2 Baths
1,655 SqFt
SOLD DATE : 12/12/2024
Key Details
Sold Price $533,000
Property Type Single Family Home
Sub Type Single Family - Detached
Listing Status Sold
Purchase Type For Sale
Square Footage 1,655 sqft
Price per Sqft $322
Subdivision Woodside At The Provinces
MLS Listing ID 6764506
Sold Date 12/12/24
Style Ranch
Bedrooms 3
HOA Fees $30/ann
HOA Y/N Yes
Originating Board Arizona Regional Multiple Listing Service (ARMLS)
Year Built 1995
Annual Tax Amount $1,663
Tax Year 2023
Lot Size 6,403 Sqft
Acres 0.15
Property Description
Welcome to this fabulous three bedroom Chandler hotspot, where downtown Chandler and Gilbert are just a hop, skip, and a jump away! Plus, you've got top-notch Chandler Unified Schools and a Safeway not to mention the new Swig just around the corner—convenience galore!
This gem comes packed with upgrades like sleek wood floors, a granite kitchen that dazzles, and a fresh coat of neutral paint—inside and out! And guess what? All your appliances are included, featuring a shiny new Samsung fridge! Outside, kick back in your hassle-free backyard with turf and take a refreshing dip in your very own pool. Dive in, the fun awaits!
Location
State AZ
County Maricopa
Community Woodside At The Provinces
Direction North on McQueen, West on Orchid, South on Saba, West on Constitution and slight turn at the curve to 1060 N. Robins!
Rooms
Den/Bedroom Plus 3
Separate Den/Office N
Interior
Interior Features Eat-in Kitchen, Breakfast Bar, No Interior Steps, Kitchen Island, Pantry, Double Vanity, Full Bth Master Bdrm, Separate Shwr & Tub, High Speed Internet, Granite Counters
Heating Electric
Cooling Refrigeration, Programmable Thmstat, Ceiling Fan(s)
Flooring Carpet, Tile, Wood
Fireplaces Number No Fireplace
Fireplaces Type None
Fireplace No
Window Features Dual Pane
SPA None
Exterior
Exterior Feature Covered Patio(s)
Parking Features Dir Entry frm Garage, Electric Door Opener, RV Gate
Garage Spaces 2.0
Garage Description 2.0
Fence Block
Pool Variable Speed Pump, Private
Community Features Near Bus Stop, Biking/Walking Path
Amenities Available Management
Roof Type Tile
Private Pool Yes
Building
Lot Description Desert Front, Synthetic Grass Back
Story 1
Builder Name Woodside
Sewer Public Sewer
Water City Water
Architectural Style Ranch
Structure Type Covered Patio(s)
New Construction No
Schools
School District Chandler Unified District
Others
HOA Name City Property Mgmt
HOA Fee Include Maintenance Grounds
Senior Community No
Tax ID 310-06-135
Ownership Fee Simple
Acceptable Financing Conventional, 1031 Exchange, FHA
Horse Property N
Listing Terms Conventional, 1031 Exchange, FHA
Financing Conventional
Read Less Info
Want to know what your home might be worth? Contact us for a FREE valuation!

Our team is ready to help you sell your home for the highest possible price ASAP

Copyright 2025 Arizona Regional Multiple Listing Service, Inc. All rights reserved.
Bought with My Home Group Real Estate







