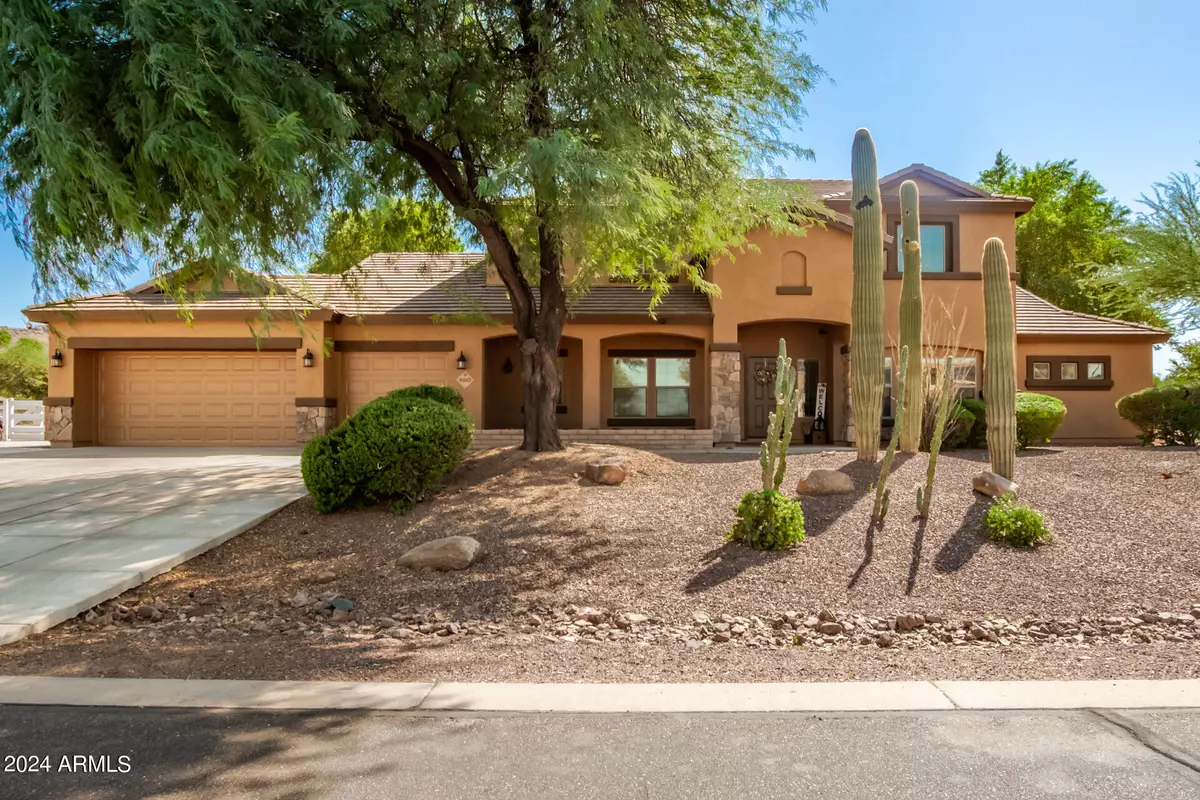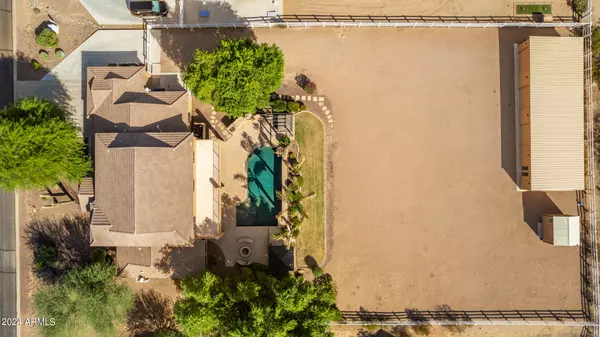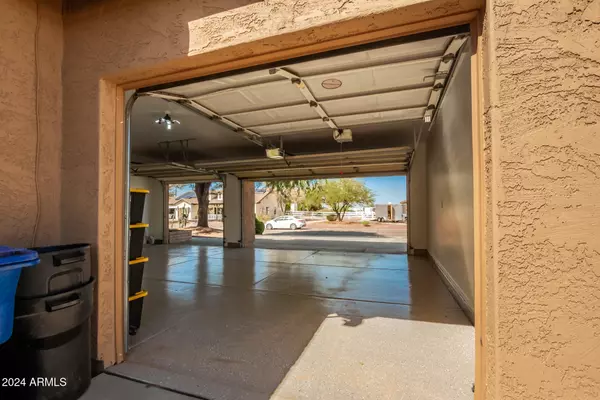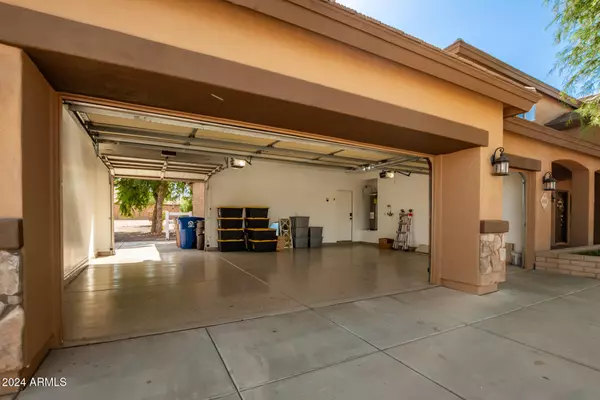$930,000
$949,900
2.1%For more information regarding the value of a property, please contact us for a free consultation.
5 Beds
3 Baths
3,681 SqFt
SOLD DATE : 12/10/2024
Key Details
Sold Price $930,000
Property Type Single Family Home
Sub Type Single Family - Detached
Listing Status Sold
Purchase Type For Sale
Square Footage 3,681 sqft
Price per Sqft $252
Subdivision Goldmine Mountain
MLS Listing ID 6765123
Sold Date 12/10/24
Bedrooms 5
HOA Fees $73/qua
HOA Y/N Yes
Originating Board Arizona Regional Multiple Listing Service (ARMLS)
Year Built 2003
Annual Tax Amount $3,664
Tax Year 2023
Lot Size 0.781 Acres
Acres 0.78
Property Description
Stunning 5-bed, 3-bath w/ loft 3,681 sq ft home, featuring breathtaking MOUNTAIN VIEWS, a sparkling POOL w/ 3 fountains & above ground spa. This estate is set on a large 0.78 acre lot w/ RV PARKING ALLOWED. Enjoy easy access to scenic horse trails that wind through the community & behind the house. The outdoor oasis includes a built-in BBQ, charcoal grill, fire pit w/ expansive covered patio & gazebo—perfect for entertaining. The property features a spacious 6-car garage, ideal for creating a workshop, storing vehicles, or housing all your recreational toys & equipment! Inside, the open floor plan boasts a downstairs master suite w/ wood shutters, a spacious bathroom & large walk-in closet. The formal living and dining rooms, along with a cozy family room... provides ample space for gatherings. Repurpose the large formal living space as an at home office or play area. The kitchen offers an island, breakfast bar, granite countertops, deep single basin sink, custom tile backsplash, convenient roll-out shelves, 2 large pantries & a built-in desk w/ even more cabinets. The guest bedroom on the main floor, w/ a walk-in closet & full bath, makes this home ideal for multi-generational living. Upstairs, discover three oversized bedrooms, each offering generous closet space, along w/ a large loft that opens to a balcony for more scenic views. There is another full bathroom upstairs. The 3-car garage is fully equipped with epoxy flooring, tandem garage door access & a soft water loop. This property has everything for horse enthusiasts, with space for a potential arena, stalls, and a backyard shed that can serve as a tack room. The second 3 car garage at the back of the lot has ample room for large vehicles or equipment w/ side motor garage door openers. This garage space is complete with two mini-splits for comfort, making it perfect for a workshop. With extensive storage throughout, including walk-in closets, a laundry room plumbed for a sink, sunscreens on the windows, and a soft water loop, this home has great upgrades! Fresh paint on both the inside and outside w/ a pool and yard that is routinely maintained. Make this equestrian estate your reality!
Location
State AZ
County Pinal
Community Goldmine Mountain
Direction Travel S on Power Rd until Hunt Hwy. Turn L onto Hunt Hwy. Turn R onto N Wagon Wheel Rd. Turn L at Goldpan Dr. Turn L onto Goldrush Ln. Goldrush Ln turns R & becomes W Golddust Dr. Home is on right.
Rooms
Other Rooms Loft, Family Room
Master Bedroom Split
Den/Bedroom Plus 7
Separate Den/Office Y
Interior
Interior Features Master Downstairs, Eat-in Kitchen, Breakfast Bar, 9+ Flat Ceilings, Soft Water Loop, Vaulted Ceiling(s), Kitchen Island, Pantry, Double Vanity, Full Bth Master Bdrm, Separate Shwr & Tub, High Speed Internet, Granite Counters
Heating Electric
Cooling Ceiling Fan(s), Programmable Thmstat, Refrigeration
Flooring Carpet, Tile
Fireplaces Number No Fireplace
Fireplaces Type Fire Pit, None
Fireplace No
Window Features Sunscreen(s),Dual Pane,Low-E
SPA Above Ground
Laundry WshrDry HookUp Only
Exterior
Exterior Feature Balcony, Covered Patio(s), Gazebo/Ramada, Patio, Storage, Built-in Barbecue
Parking Features Dir Entry frm Garage, Electric Door Opener, Rear Vehicle Entry, RV Gate, Separate Strge Area, Temp Controlled, Tandem, RV Access/Parking
Garage Spaces 6.0
Garage Description 6.0
Fence Other
Pool Variable Speed Pump, Private
Landscape Description Irrigation Back
Community Features Biking/Walking Path
Amenities Available Management
View Mountain(s)
Roof Type Tile
Private Pool Yes
Building
Lot Description Sprinklers In Rear, Sprinklers In Front, Desert Front, Gravel/Stone Back, Grass Back, Auto Timer H2O Front, Auto Timer H2O Back, Irrigation Back
Story 2
Builder Name Pulte
Sewer Septic in & Cnctd, Septic Tank
Water City Water
Structure Type Balcony,Covered Patio(s),Gazebo/Ramada,Patio,Storage,Built-in Barbecue
New Construction No
Schools
Elementary Schools San Tan Heights Elementary
Middle Schools Mountain Vista School - San Tan
High Schools San Tan Foothills High School
School District Florence Unified School District
Others
HOA Name Goldmine Mountain
HOA Fee Include Maintenance Grounds,Other (See Remarks)
Senior Community No
Tax ID 509-91-029
Ownership Fee Simple
Acceptable Financing CTL, Conventional, FHA, VA Loan
Horse Property Y
Listing Terms CTL, Conventional, FHA, VA Loan
Financing Conventional
Read Less Info
Want to know what your home might be worth? Contact us for a FREE valuation!

Our team is ready to help you sell your home for the highest possible price ASAP

Copyright 2025 Arizona Regional Multiple Listing Service, Inc. All rights reserved.
Bought with Real Broker







