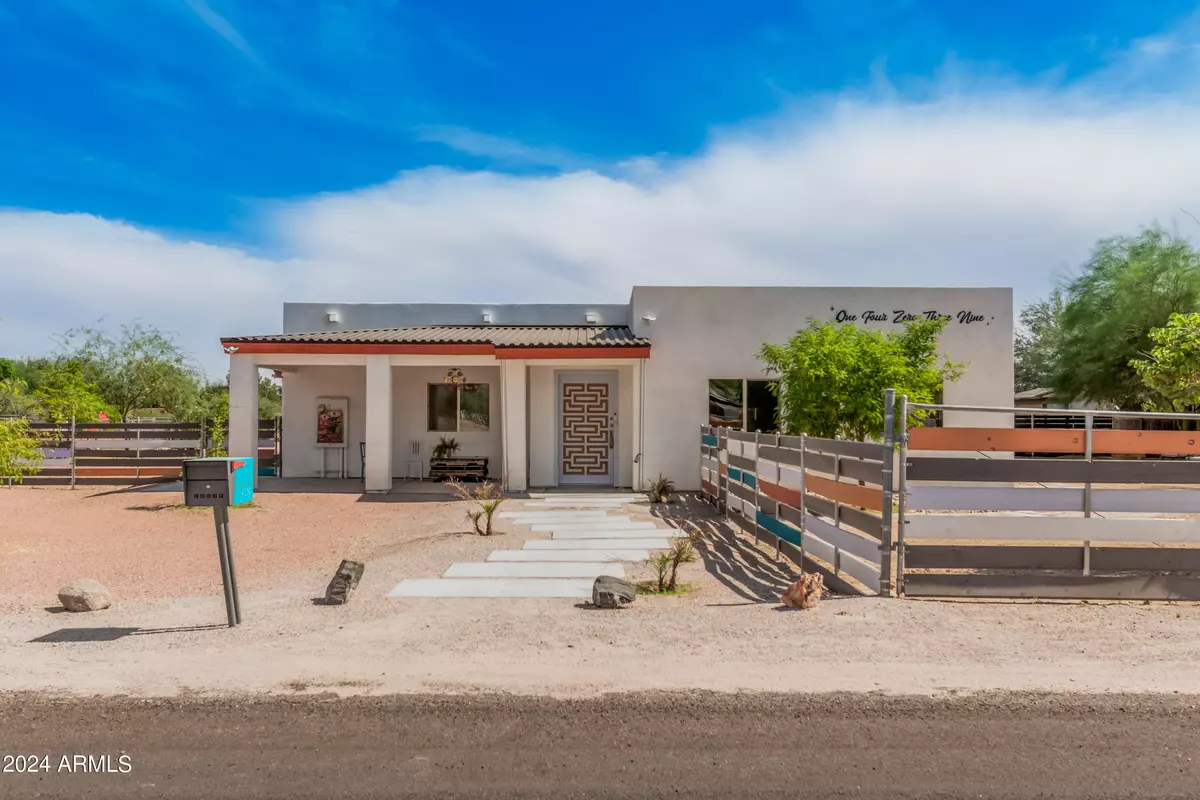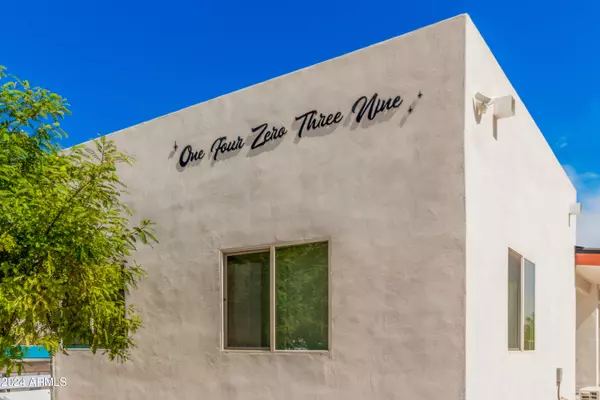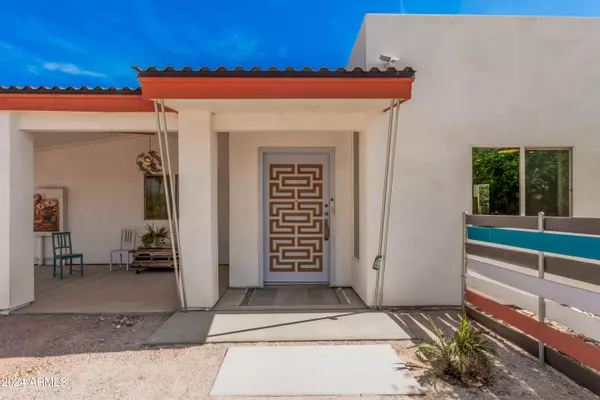$815,000
$839,000
2.9%For more information regarding the value of a property, please contact us for a free consultation.
4 Beds
3.5 Baths
4,024 SqFt
SOLD DATE : 11/21/2024
Key Details
Sold Price $815,000
Property Type Single Family Home
Sub Type Single Family - Detached
Listing Status Sold
Purchase Type For Sale
Square Footage 4,024 sqft
Price per Sqft $202
Subdivision Waddell Haciendas Unit 1
MLS Listing ID 6770178
Sold Date 11/21/24
Style Ranch
Bedrooms 4
HOA Y/N No
Originating Board Arizona Regional Multiple Listing Service (ARMLS)
Year Built 1986
Annual Tax Amount $2,496
Tax Year 2023
Lot Size 1.019 Acres
Acres 1.02
Property Description
2 BEAUTIFUL HOMES ON FENCED CORNER ACRE LOT! 100% remodel + huge new addition to main house (now 3293 sq ft) completed in 2021. YOU WILL NEVER SEE ANOTHER LIKE THIS modern artistic main home, which has 2 LARGE BONUS ROOMS WITH TONS OF STORAGE (ping pong table conveys!); a great room (colorful MCM furnishings can convey); spacious kitchen with SS appliances, all drawers and no upper cabinets; 3 bedrooms plus a LOFT; 2½ baths; huge laundry/utility room/pantry with energy efficient electronic hybrid smart water heater and an abundance of cabinets and shelves; 2 ''hidden jib-doors'', custom tile, wrapped cabinets, large MCM doors & built-ins throughout. Attached 1428 sq ft shop, and large 2½-car carport wired for 30-amp circuit (for your EV receptacle). 400amp service to the entire property. The guest house, built in 2016, features NEW HVAC in 2024 and modern traditional aesthetic with vaulted ceilings, open concept main living area with slab granite counters, upgraded cabinets, and SS appliances, one full bedroom and full bath with inside laundry and an attached one car garage.
Location
State AZ
County Maricopa
Community Waddell Haciendas Unit 1
Direction From AZ 303 go West on Waddell Rd. Turn R on N 185th Ave. The property is on the right.
Rooms
Other Rooms Guest Qtrs-Sep Entrn, Separate Workshop, Loft, Great Room, Family Room, BonusGame Room
Guest Accommodations 731.0
Master Bedroom Not split
Den/Bedroom Plus 7
Separate Den/Office Y
Interior
Interior Features 9+ Flat Ceilings, Furnished(See Rmrks), No Interior Steps, 3/4 Bath Master Bdrm, Double Vanity, High Speed Internet, Laminate Counters
Heating Mini Split, Electric, Ceiling, ENERGY STAR Qualified Equipment
Cooling Refrigeration, Programmable Thmstat, Mini Split, Ceiling Fan(s), ENERGY STAR Qualified Equipment
Flooring Vinyl, Tile
Fireplaces Number No Fireplace
Fireplaces Type None
Fireplace No
Window Features Dual Pane,ENERGY STAR Qualified Windows,Low-E,Vinyl Frame
SPA None
Exterior
Exterior Feature Covered Patio(s), Private Yard, Storage, Separate Guest House
Parking Features Dir Entry frm Garage, Electric Door Opener, Extnded Lngth Garage, Rear Vehicle Entry, RV Gate, Separate Strge Area, Side Vehicle Entry, Gated
Garage Spaces 6.0
Carport Spaces 4
Garage Description 6.0
Fence Chain Link, Wood
Pool None
Amenities Available None
View Mountain(s)
Roof Type Built-Up,Foam
Private Pool No
Building
Lot Description Sprinklers In Rear, Sprinklers In Front, Corner Lot, Desert Back, Desert Front, Dirt Back, Gravel/Stone Front, Grass Back, Auto Timer H2O Front, Auto Timer H2O Back
Story 1
Builder Name Unknown
Sewer Septic in & Cnctd, Septic Tank
Water Pvt Water Company
Architectural Style Ranch
Structure Type Covered Patio(s),Private Yard,Storage, Separate Guest House
New Construction No
Schools
Elementary Schools Sunset Hills Elementary
Middle Schools Sunset Hills Elementary
High Schools Shadow Ridge High School
School District Dysart Unified District
Others
HOA Fee Include No Fees
Senior Community No
Tax ID 502-03-059
Ownership Fee Simple
Acceptable Financing Conventional, VA Loan
Horse Property Y
Listing Terms Conventional, VA Loan
Financing Conventional
Read Less Info
Want to know what your home might be worth? Contact us for a FREE valuation!

Our team is ready to help you sell your home for the highest possible price ASAP

Copyright 2025 Arizona Regional Multiple Listing Service, Inc. All rights reserved.
Bought with West USA Realty







