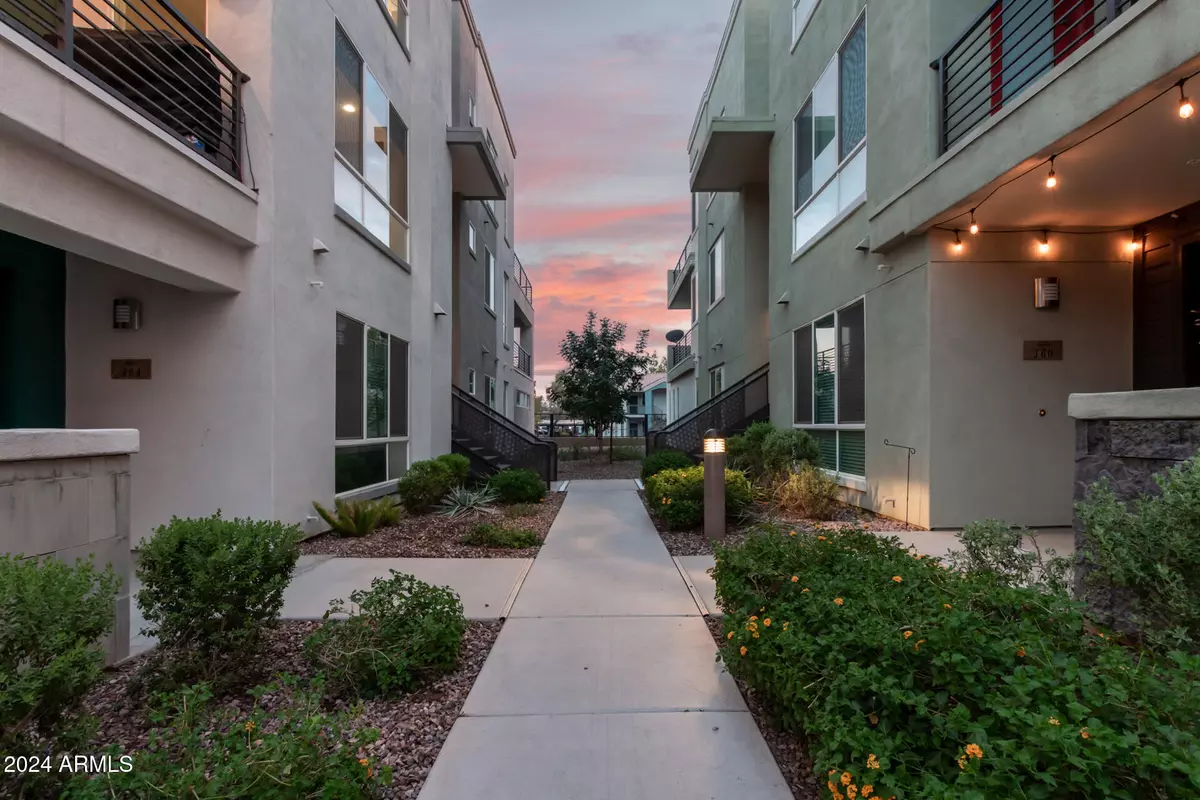$452,000
$459,500
1.6%For more information regarding the value of a property, please contact us for a free consultation.
3 Beds
2.5 Baths
1,956 SqFt
SOLD DATE : 11/15/2024
Key Details
Sold Price $452,000
Property Type Single Family Home
Sub Type Loft Style
Listing Status Sold
Purchase Type For Sale
Square Footage 1,956 sqft
Price per Sqft $231
Subdivision Rhythm Condominium
MLS Listing ID 6760368
Sold Date 11/15/24
Style Contemporary
Bedrooms 3
HOA Fees $347/mo
HOA Y/N Yes
Originating Board Arizona Regional Multiple Listing Service (ARMLS)
Year Built 2018
Annual Tax Amount $1,913
Tax Year 2023
Lot Size 961 Sqft
Acres 0.02
Property Description
Welcome to Rhythm, one of Chandler's most sought-after gated communities. Experience the perfect blend of urban sophistication & resort-style living with exceptional amenities that foster a vibrant community atmosphere. Enjoy access to a modern fitness center, a heated pool & spa, inviting fire pit & grill areas, cozy TV lounges, & a basketball court. Nestled in a peaceful section of the community, Unit 264 is MOVE-IN READY & designed for modern comfort. The unit features a spacious two-car side-by-side garage w/ a straightforward drive-in (no tricky turns here). Upstairs, the main living area boasts a stylish kitchen & family room combo, complemented by large windows that open to an extended, covered patio—creating a bright and welcoming space. On the upper level, you'll find the bedrooms and bathrooms, including a generously sized master bedroom with a luxurious spa-like bathroom and a large walk-in closet. Don't miss your chance to make this vibrant community home!
Location
State AZ
County Maricopa
Community Rhythm Condominium
Direction Head south on S Priest Dr, Turn right onto W Kent Dr, Turn left onto N Alison Way, Turn right onto W Corona Dr, W Corona Dr becomes Abbey Ln. The property will be on the right,
Rooms
Other Rooms Great Room
Master Bedroom Upstairs
Den/Bedroom Plus 3
Separate Den/Office N
Interior
Interior Features Upstairs, Breakfast Bar, 9+ Flat Ceilings, Fire Sprinklers, Kitchen Island, Pantry, Double Vanity, Full Bth Master Bdrm, Separate Shwr & Tub, High Speed Internet, Granite Counters
Heating Electric
Cooling Refrigeration, Ceiling Fan(s)
Flooring Carpet, Tile
Fireplaces Number No Fireplace
Fireplaces Type None
Fireplace No
Window Features Dual Pane,Low-E
SPA None
Laundry WshrDry HookUp Only
Exterior
Exterior Feature Balcony, Covered Patio(s), Private Street(s), Storage
Parking Features Dir Entry frm Garage, Electric Door Opener
Garage Spaces 2.0
Garage Description 2.0
Fence Wrought Iron
Pool None
Community Features Gated Community, Community Spa Htd, Community Pool Htd, Near Bus Stop, Community Media Room, Playground, Clubhouse, Fitness Center
Amenities Available Management
View City Lights
Roof Type Tile
Private Pool No
Building
Lot Description Desert Back, Desert Front
Story 3
Builder Name Mattamy Homes
Sewer Public Sewer
Water City Water
Architectural Style Contemporary
Structure Type Balcony,Covered Patio(s),Private Street(s),Storage
New Construction No
Schools
Elementary Schools Kyrene De La Esperanza School
Middle Schools Kyrene Del Pueblo Middle School
High Schools Mountain Pointe High School
School District Tempe Union High School District
Others
HOA Name Rhythm Homeowners As
HOA Fee Include Maintenance Grounds,Street Maint,Maintenance Exterior
Senior Community No
Tax ID 301-66-849
Ownership Fee Simple
Acceptable Financing Conventional, FHA, VA Loan
Horse Property N
Listing Terms Conventional, FHA, VA Loan
Financing Conventional
Read Less Info
Want to know what your home might be worth? Contact us for a FREE valuation!

Our team is ready to help you sell your home for the highest possible price ASAP

Copyright 2025 Arizona Regional Multiple Listing Service, Inc. All rights reserved.
Bought with West USA Realty







