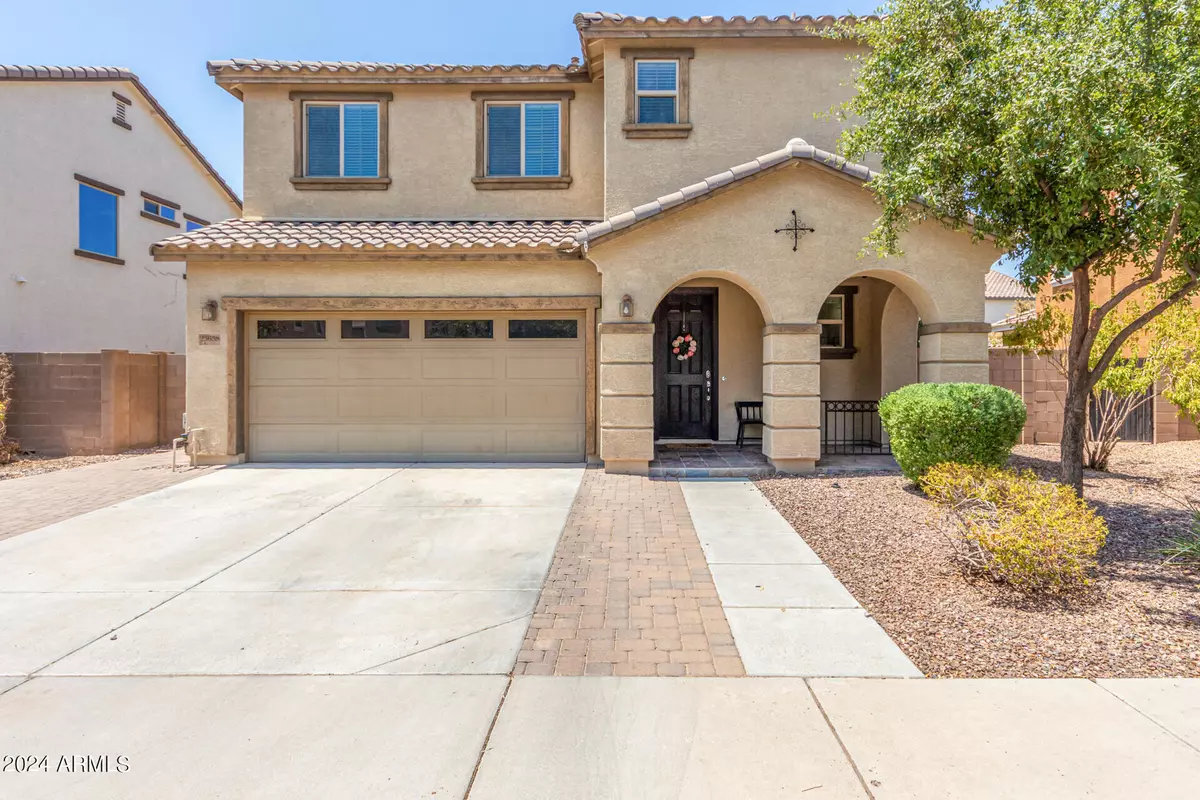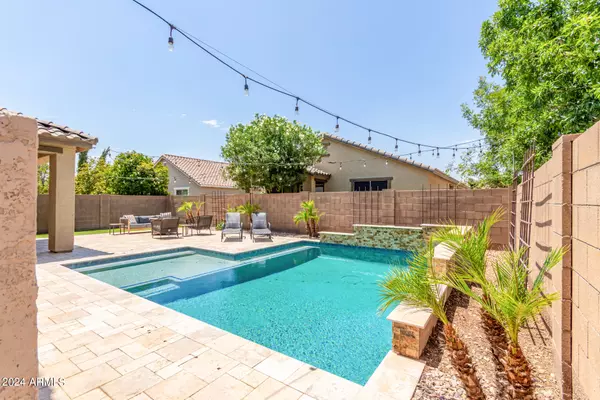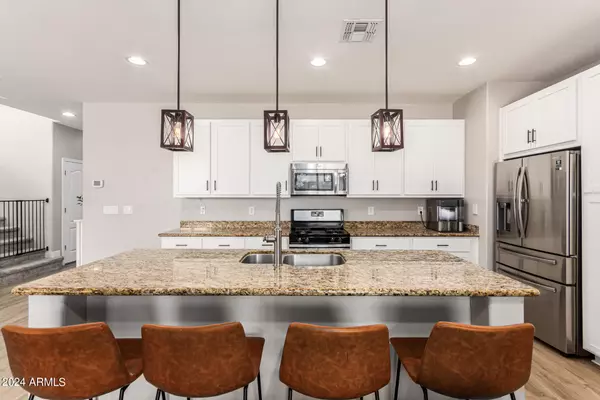$564,000
$564,000
For more information regarding the value of a property, please contact us for a free consultation.
4 Beds
2.5 Baths
2,105 SqFt
SOLD DATE : 11/14/2024
Key Details
Sold Price $564,000
Property Type Single Family Home
Sub Type Single Family - Detached
Listing Status Sold
Purchase Type For Sale
Square Footage 2,105 sqft
Price per Sqft $267
Subdivision Hastings Farms Parcel H
MLS Listing ID 6740898
Sold Date 11/14/24
Bedrooms 4
HOA Fees $115/mo
HOA Y/N Yes
Originating Board Arizona Regional Multiple Listing Service (ARMLS)
Year Built 2013
Annual Tax Amount $2,007
Tax Year 2023
Lot Size 4,950 Sqft
Acres 0.11
Property Description
This home offers a warm and inviting atmosphere that you will fall in love with the moment you step inside. This lovely home offers four bedrooms and 2.5 baths. The interior home has been upgraded with all newer light oak LVP, lush carpet upstairs, newer interior paint, 5''baseboards and all newer light fixtures throughout the home. In the heart of the home, the kitchen will inspire your culinary adventures with newer white shaker cabinets, vast island with gorgeous granite. All accented with stainless steel appliances and gas range perfect for cooking. Dont forget the beautiful touches of the wainscotting in the family room. Step outside to your very own paradise with a private oasis.*Seller is willing to install an electric heater on pool or $3,500 in concessions for buyer with accepted offer. Thoughtfully desinged pool featuring travertine decking and a large baja shelf, and removable pool fence, accented by lush turf. Perfect for entertaining or enjoying beautiful sunny days in the sun or at night under the stars. This home has so much more and will not dissapoint.
Location
State AZ
County Maricopa
Community Hastings Farms Parcel H
Direction Ellsworth Rd to Via De Palmas to round about to 209th Crt to Via de Olivas to 210th Place.
Rooms
Master Bedroom Upstairs
Den/Bedroom Plus 4
Separate Den/Office N
Interior
Interior Features Upstairs, Eat-in Kitchen, Kitchen Island, 3/4 Bath Master Bdrm, Double Vanity, High Speed Internet, Granite Counters
Heating Natural Gas
Cooling Refrigeration, Ceiling Fan(s)
Flooring Carpet, Laminate
Fireplaces Number No Fireplace
Fireplaces Type None
Fireplace No
SPA None
Exterior
Exterior Feature Covered Patio(s), Patio
Parking Features Electric Door Opener
Garage Spaces 2.0
Garage Description 2.0
Fence Block
Pool Private
Community Features Playground, Biking/Walking Path
Amenities Available Management
Roof Type Tile
Private Pool Yes
Building
Lot Description Desert Front, Synthetic Grass Back
Story 2
Builder Name William Lyon
Sewer Public Sewer
Water City Water
Structure Type Covered Patio(s),Patio
New Construction No
Schools
Elementary Schools Queen Creek Elementary School
Middle Schools Newell Barney Middle School
High Schools Queen Creek High School
School District Queen Creek Unified District
Others
HOA Name Hastings Farm
HOA Fee Include Maintenance Grounds
Senior Community No
Tax ID 314-09-505
Ownership Fee Simple
Acceptable Financing Conventional, FHA, VA Loan
Horse Property N
Listing Terms Conventional, FHA, VA Loan
Financing Conventional
Read Less Info
Want to know what your home might be worth? Contact us for a FREE valuation!

Our team is ready to help you sell your home for the highest possible price ASAP

Copyright 2025 Arizona Regional Multiple Listing Service, Inc. All rights reserved.
Bought with West USA Realty







