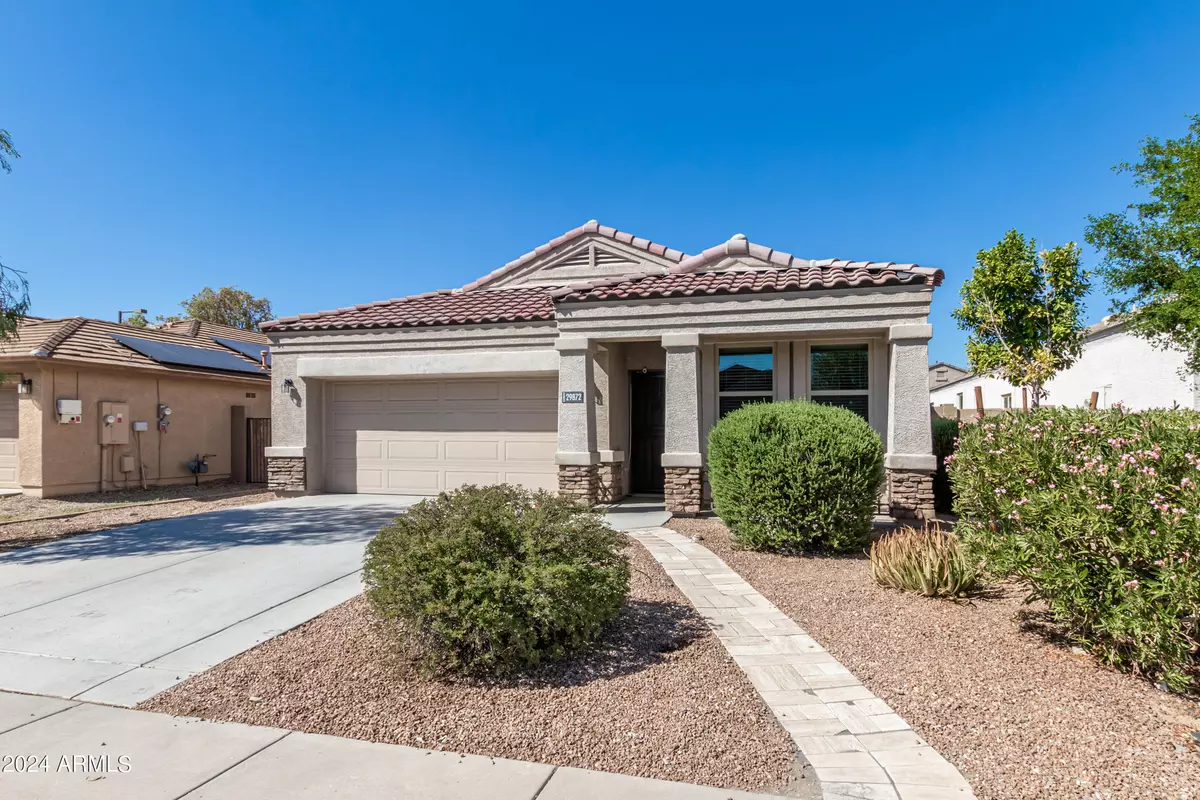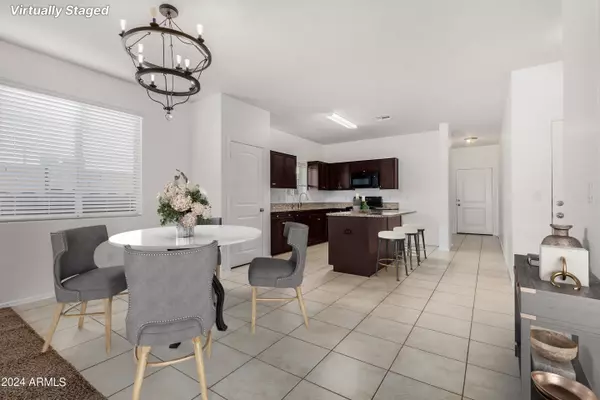$377,000
$377,000
For more information regarding the value of a property, please contact us for a free consultation.
4 Beds
2 Baths
1,611 SqFt
SOLD DATE : 01/03/2025
Key Details
Sold Price $377,000
Property Type Single Family Home
Sub Type Single Family - Detached
Listing Status Sold
Purchase Type For Sale
Square Footage 1,611 sqft
Price per Sqft $234
Subdivision Tartesso Unit 1 Amd
MLS Listing ID 6759344
Sold Date 01/03/25
Bedrooms 4
HOA Fees $87/mo
HOA Y/N Yes
Originating Board Arizona Regional Multiple Listing Service (ARMLS)
Year Built 2017
Annual Tax Amount $1,361
Tax Year 2023
Lot Size 6,000 Sqft
Acres 0.14
Property Description
Looking for a qualified buyer to partner with motivated sellers who have priced this freshly painted & move-in ready home well below VA appraised value. Resort style backyard features a sparkling blue saltwater pool surrounded by travertine, massaging hot tub to enjoy year-round, and a basketball hoop for family fun. Inside your energy-efficient home, you'll find an open-concept floor plan and 4 bedrooms giving you flexibility for family and guests. A water purification system throughout the house protects hair, skin, and pipes. Reverse osmosis means fresh drinking water all the time. The robotic pool cleaner partners with the in-floor pool cleaning system to provide easy pool maintenance. Enjoy mountain views, walking trails, community parks, playgrounds, sports facilities, and more
Location
State AZ
County Maricopa
Community Tartesso Unit 1 Amd
Direction Head east on Tartesso Pkwy, turn left on 298th Ave, continue until it turns into Brindley Ave, house on the right.
Rooms
Other Rooms Great Room
Den/Bedroom Plus 4
Separate Den/Office N
Interior
Interior Features Drink Wtr Filter Sys, No Interior Steps, Soft Water Loop, Kitchen Island, Pantry, Double Vanity, Full Bth Master Bdrm, High Speed Internet, Granite Counters
Heating ENERGY STAR Qualified Equipment, Natural Gas
Cooling Ceiling Fan(s), ENERGY STAR Qualified Equipment, Programmable Thmstat, Refrigeration
Flooring Carpet, Tile
Fireplaces Number No Fireplace
Fireplaces Type None
Fireplace No
Window Features Dual Pane,ENERGY STAR Qualified Windows
SPA None
Laundry WshrDry HookUp Only
Exterior
Exterior Feature Covered Patio(s)
Parking Features Electric Door Opener
Garage Spaces 2.0
Garage Description 2.0
Fence Block
Pool Play Pool, Fenced, Private
Community Features Tennis Court(s), Playground, Biking/Walking Path
Amenities Available Management, Rental OK (See Rmks)
Roof Type Tile
Private Pool Yes
Building
Lot Description Desert Front, Gravel/Stone Back, Auto Timer H2O Front
Story 1
Builder Name D R Horton
Sewer Public Sewer
Water City Water
Structure Type Covered Patio(s)
New Construction No
Schools
Elementary Schools Tartesso Elementary School
Middle Schools Ruth Fisher Middle School
High Schools Tonopah Valley High School
School District Saddle Mountain Unified School District
Others
HOA Name Tartesso
HOA Fee Include Maintenance Grounds
Senior Community No
Tax ID 504-07-610
Ownership Fee Simple
Acceptable Financing Conventional, FHA, VA Loan
Horse Property N
Listing Terms Conventional, FHA, VA Loan
Financing Cash
Read Less Info
Want to know what your home might be worth? Contact us for a FREE valuation!

Our team is ready to help you sell your home for the highest possible price ASAP

Copyright 2025 Arizona Regional Multiple Listing Service, Inc. All rights reserved.
Bought with eXp Realty







