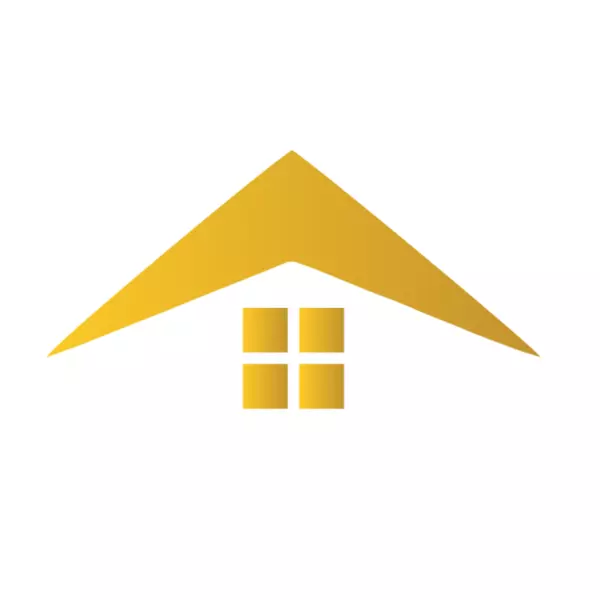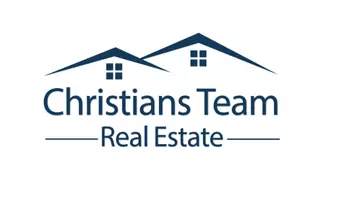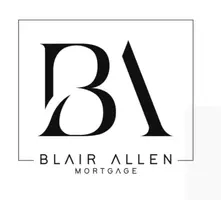$545,000
$575,000
5.2%For more information regarding the value of a property, please contact us for a free consultation.
2 Beds
1.5 Baths
1,089 SqFt
SOLD DATE : 10/25/2024
Key Details
Sold Price $545,000
Property Type Single Family Home
Sub Type Single Family Residence
Listing Status Sold
Purchase Type For Sale
Square Footage 1,089 sqft
Price per Sqft $500
Subdivision Desert Forest Park
MLS Listing ID 6769622
Sold Date 10/25/24
Style Ranch
Bedrooms 2
HOA Y/N No
Year Built 1966
Annual Tax Amount $882
Tax Year 2024
Lot Size 0.413 Acres
Acres 0.41
Property Sub-Type Single Family Residence
Source Arizona Regional Multiple Listing Service (ARMLS)
Property Description
Welcome to your mid-century modern dream home nestled in the heart of Cave Creek! This updated 2-bed, 1.5-bath home is filled w/ natural light & features an open floor plan w/ stunning mountain views. The sunroom blends indoor and outdoor living, creating a perfect space to relax or entertain. Enjoy the flexibility of an extra bedroom/office with its own entrance, ideal for guests or a private workspace. With a new roof & owned solar panels, this home offers energy efficiency & peace of mind. Situated on a generous lot, the property captures the essence of Arizona living, w/ample space for outdoor relaxation and entertaining under the beautiful desert sky. This home is more than just a place to live, it's a lifestyle. Don't miss this opportunity to own a piece of Cave Creek paradise.
Location
State AZ
County Maricopa
Community Desert Forest Park
Direction From Cave Creek Road heading north .. take a right on E Skyline Drive. Right on N Hidden Valley Drive and a left on E Egret. Home is on your right with an orange door
Rooms
Other Rooms Guest Qtrs-Sep Entrn, Great Room, Arizona RoomLanai
Master Bedroom Not split
Den/Bedroom Plus 2
Separate Den/Office N
Interior
Interior Features High Speed Internet, Granite Counters, Eat-in Kitchen, No Interior Steps, 3/4 Bath Master Bdrm
Heating Natural Gas
Cooling Central Air, Programmable Thmstat
Flooring Laminate, Wood
Fireplaces Type 1 Fireplace
Fireplace Yes
Window Features Low-Emissivity Windows,Dual Pane
SPA None
Laundry Engy Star (See Rmks)
Exterior
Exterior Feature Other, Private Yard, Screened in Patio(s), Storage
Parking Features RV Gate, Circular Driveway
Garage Spaces 2.0
Garage Description 2.0
Fence Other, Block
Pool None
View Mountain(s)
Roof Type Foam
Porch Covered Patio(s), Patio
Building
Lot Description Desert Back, Natural Desert Back, Gravel/Stone Back, Synthetic Grass Back, Natural Desert Front
Story 1
Builder Name Unaware
Sewer Septic Tank
Water City Water
Architectural Style Ranch
Structure Type Other,Private Yard,Screened in Patio(s),Storage
New Construction No
Schools
Elementary Schools Black Mountain Elementary School
Middle Schools Sonoran Trails Middle School
High Schools Cactus Shadows High School
School District Cave Creek Unified District
Others
HOA Fee Include No Fees
Senior Community No
Tax ID 211-15-053
Ownership Fee Simple
Acceptable Financing Cash, Conventional
Horse Property N
Listing Terms Cash, Conventional
Financing Cash
Read Less Info
Want to know what your home might be worth? Contact us for a FREE valuation!

Our team is ready to help you sell your home for the highest possible price ASAP

Copyright 2025 Arizona Regional Multiple Listing Service, Inc. All rights reserved.
Bought with Real Broker







