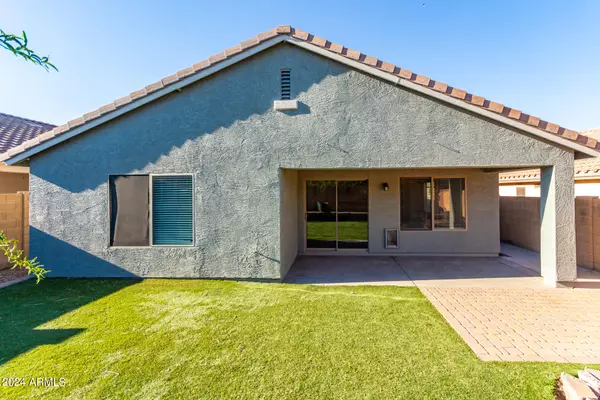$403,000
$410,000
1.7%For more information regarding the value of a property, please contact us for a free consultation.
4 Beds
2 Baths
1,806 SqFt
SOLD DATE : 10/03/2024
Key Details
Sold Price $403,000
Property Type Single Family Home
Sub Type Single Family - Detached
Listing Status Sold
Purchase Type For Sale
Square Footage 1,806 sqft
Price per Sqft $223
Subdivision Parcel A At Skyline Ranch Phase 2
MLS Listing ID 6753723
Sold Date 10/03/24
Style Ranch
Bedrooms 4
HOA Fees $68/mo
HOA Y/N Yes
Originating Board Arizona Regional Multiple Listing Service (ARMLS)
Year Built 2005
Annual Tax Amount $1,075
Tax Year 2023
Lot Size 5,176 Sqft
Acres 0.12
Property Description
Beautiful single story home in Skyline Ranch close to all the amenities! Minutes from shopping and restaurants. Beautiful kitchen with staggered kitchen cabinetry, Corian counter tops, and stainless steel appliances. Open floor plan with wainscoting...enjoy your breakfast bar and dining overlooking the great room. Built in entertainment center and shelves leading to master bedroom. Double sinks and walk in shower in the master bath along with great walk in closet with custom drawers. 4th bedroom is an added bonus to the space with french doors. Beautiful new flooring throughout, no carpet. Cabinets and workbench in the garage. Low maintenance backyard with extended paver patio, turf, fire pit and raised deck for planter pots, pool, etc. Perfect entertaining space!
Location
State AZ
County Pinal
Community Parcel A At Skyline Ranch Phase 2
Direction S on Gary towards Hunt Hwy, E on San Tan Hills, at the circle S on Stone Creek Dr, E on Foothills Dr, S on Sandstone, W on Desert Sky, S on Sandstone to Desert Canyon. East on Desert Canyon to home
Rooms
Other Rooms Great Room
Den/Bedroom Plus 5
Separate Den/Office Y
Interior
Interior Features 9+ Flat Ceilings, No Interior Steps, Kitchen Island, Pantry, 3/4 Bath Master Bdrm, Double Vanity, High Speed Internet
Heating Electric
Cooling Refrigeration, Programmable Thmstat, Ceiling Fan(s)
Fireplaces Number No Fireplace
Fireplaces Type None
Fireplace No
Window Features Dual Pane
SPA None
Laundry WshrDry HookUp Only
Exterior
Exterior Feature Covered Patio(s)
Garage Spaces 2.0
Garage Description 2.0
Fence Block
Pool None
Community Features Playground, Biking/Walking Path
Amenities Available Management, Rental OK (See Rmks)
Waterfront No
Roof Type Tile
Private Pool No
Building
Lot Description Sprinklers In Rear, Sprinklers In Front, Grass Front, Synthetic Grass Back
Story 1
Builder Name unknown
Sewer Private Sewer
Water Pvt Water Company
Architectural Style Ranch
Structure Type Covered Patio(s)
New Construction Yes
Schools
Elementary Schools Skyline Ranch Elementary School
Middle Schools Skyline Ranch Elementary School
High Schools Florence High School
School District Florence Unified School District
Others
HOA Name Skyline Ranch II
HOA Fee Include Maintenance Grounds
Senior Community No
Tax ID 210-08-256
Ownership Fee Simple
Acceptable Financing FannieMae (HomePath), Conventional, FHA, VA Loan
Horse Property N
Listing Terms FannieMae (HomePath), Conventional, FHA, VA Loan
Financing Cash
Special Listing Condition Owner/Agent
Read Less Info
Want to know what your home might be worth? Contact us for a FREE valuation!

Our team is ready to help you sell your home for the highest possible price ASAP

Copyright 2024 Arizona Regional Multiple Listing Service, Inc. All rights reserved.
Bought with Keller Williams Integrity First







