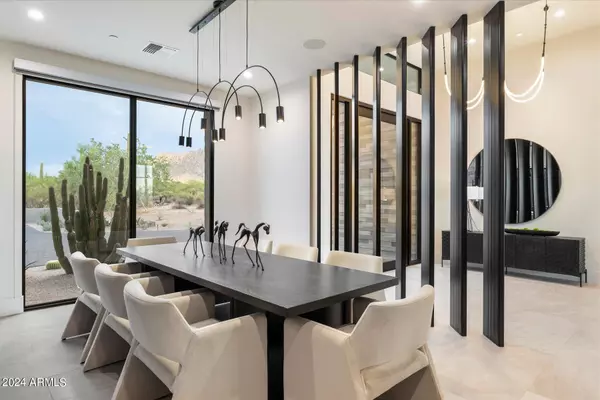$7,695,000
$7,950,000
3.2%For more information regarding the value of a property, please contact us for a free consultation.
5 Beds
6.5 Baths
6,895 SqFt
SOLD DATE : 09/30/2024
Key Details
Sold Price $7,695,000
Property Type Single Family Home
Sub Type Single Family - Detached
Listing Status Sold
Purchase Type For Sale
Square Footage 6,895 sqft
Price per Sqft $1,116
Subdivision Casas De Pasas
MLS Listing ID 6753797
Sold Date 09/30/24
Style Contemporary
Bedrooms 5
HOA Fees $41/ann
HOA Y/N Yes
Originating Board Arizona Regional Multiple Listing Service (ARMLS)
Year Built 2024
Annual Tax Amount $4,259
Tax Year 2023
Lot Size 3.150 Acres
Acres 3.15
Property Description
Experience unparalleled luxury in North Scottsdale with this newly completed contemporary masterpiece. Nestled within an exclusive gated enclave, this architectural gem sits on a sprawling 3.15-acre lot, offering unparalleled privacy and breathtaking views of Pinnacle Peak and the shimmering city lights below. Designed by the renowned re-Think Interiors and crafted by Platinum Builders, this 2024 home exemplifies modern sophistication. The seamless integration of floating floors and abundant natural light creates an open, airy ambiance, while smart design minimizes harsh direct exposure. Enjoy the convenience of true single-level living, where every room is designed to maximize the stunning vistas. Embrace a lifestyle of tranquility, privacy, and refined living in this exceptional haven. The home features exquisite finishes and a thoughtfully designed layout that effortlessly combines elegance with functionality.
The discreetly designed 3-car garage is a versatile space, accommodating up to six vehicles. Located near Pinnacle Peak, Troon Village, and Troon North, this residence offers a serene retreat with luxurious touches and unparalleled views from every vantage point.
Location
State AZ
County Maricopa
Community Casas De Pasas
Direction Head East on Happy Valley Road to 99th Street. Right on 99th Street through the gate. Lot is located on the Right.
Rooms
Other Rooms Guest Qtrs-Sep Entrn, Media Room
Guest Accommodations 458.0
Master Bedroom Split
Den/Bedroom Plus 6
Separate Den/Office Y
Interior
Interior Features Drink Wtr Filter Sys, Fire Sprinklers, Roller Shields, Wet Bar, Pantry, Double Vanity, Full Bth Master Bdrm, Separate Shwr & Tub, High Speed Internet, Smart Home, Granite Counters
Heating Electric, Ceiling
Cooling Refrigeration, Programmable Thmstat, Ceiling Fan(s)
Flooring Carpet, Vinyl, Tile
Fireplaces Type 3+ Fireplace, Exterior Fireplace, Fire Pit, Living Room, Master Bedroom, Gas
Fireplace Yes
Window Features Dual Pane,Low-E,Mechanical Sun Shds,Tinted Windows
SPA Heated,Private
Exterior
Exterior Feature Balcony, Covered Patio(s), Misting System, Patio, Private Yard, Built-in Barbecue, Separate Guest House
Garage Attch'd Gar Cabinets, Dir Entry frm Garage, Electric Door Opener, Extnded Lngth Garage, Tandem, Electric Vehicle Charging Station(s)
Garage Spaces 6.0
Garage Description 6.0
Fence Block
Pool Play Pool, Variable Speed Pump, Fenced, Heated, Private
Community Features Gated Community
Amenities Available Club, Membership Opt, Self Managed
Waterfront No
View City Lights, Mountain(s)
Roof Type Foam,Rolled/Hot Mop
Accessibility Zero-Grade Entry, Bath Roll-In Shower, Accessible Hallway(s)
Private Pool Yes
Building
Lot Description Sprinklers In Rear, Sprinklers In Front, Desert Back, Desert Front, Cul-De-Sac, Synthetic Grass Back, Auto Timer H2O Front, Auto Timer H2O Back
Story 1
Builder Name Platinum
Sewer Public Sewer
Water City Water
Architectural Style Contemporary
Structure Type Balcony,Covered Patio(s),Misting System,Patio,Private Yard,Built-in Barbecue, Separate Guest House
New Construction Yes
Schools
Elementary Schools Desert Sun Academy
Middle Schools Sonoran Trails Middle School
High Schools Cactus Shadows High School
School District Cave Creek Unified District
Others
HOA Name Casas De Pasas HOA
HOA Fee Include Maintenance Grounds
Senior Community No
Tax ID 217-06-114
Ownership Fee Simple
Acceptable Financing Conventional
Horse Property N
Listing Terms Conventional
Financing Cash
Read Less Info
Want to know what your home might be worth? Contact us for a FREE valuation!

Our team is ready to help you sell your home for the highest possible price ASAP

Copyright 2024 Arizona Regional Multiple Listing Service, Inc. All rights reserved.
Bought with Russ Lyon Sotheby's International Realty







