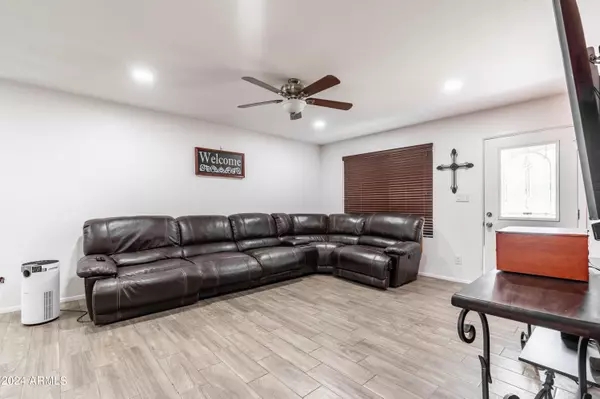$500,000
$510,000
2.0%For more information regarding the value of a property, please contact us for a free consultation.
3 Beds
3 Baths
1,900 SqFt
SOLD DATE : 09/26/2024
Key Details
Sold Price $500,000
Property Type Single Family Home
Sub Type Single Family - Detached
Listing Status Sold
Purchase Type For Sale
Square Footage 1,900 sqft
Price per Sqft $263
Subdivision Thunderbird Estates Unit 3
MLS Listing ID 6717445
Sold Date 09/26/24
Bedrooms 3
HOA Y/N No
Originating Board Arizona Regional Multiple Listing Service (ARMLS)
Year Built 1971
Annual Tax Amount $1,253
Tax Year 2023
Lot Size 0.252 Acres
Acres 0.25
Property Description
Looking for the perfect spot to entertain your friends and family? This spacious 1,900 sqft home features a 2-car garage and a separate 850 sqft 4-car garage/entertainment suite that is equipped with insulation, AC, heating, plumbing, a 240V outlet, two 220V outlets, and a bathroom! Situated on a generous quarter-acre lot with alleyway access, it offers ample space for gatherings. Inside, you'll find a newly upgraded kitchen with a $5,000 Italia Bertazzoni gas range and a $4,000 stainless steel hood, new granite countertops, new windows, and a newer roof. The primary bathroom boasts a custom-tiled shower and a Jacuzzi tub. Additional amenities include a professional dart board, pool table, $7,000 speaker system, hot tub in the backyard, and a treehouse, that can all be included.
Location
State AZ
County Maricopa
Community Thunderbird Estates Unit 3
Rooms
Guest Accommodations 850.0
Den/Bedroom Plus 3
Separate Den/Office N
Interior
Interior Features Kitchen Island, Pantry, Granite Counters
Heating Electric
Cooling Refrigeration
Flooring Tile
Fireplaces Number No Fireplace
Fireplaces Type None
Fireplace No
Window Features Dual Pane
SPA Above Ground
Exterior
Parking Features RV Gate, RV Access/Parking
Garage Spaces 6.0
Garage Description 6.0
Fence Block
Pool None
Amenities Available None
Roof Type Composition
Private Pool No
Building
Lot Description Grass Front, Grass Back
Story 1
Builder Name unk
Sewer Public Sewer
Water City Water
New Construction No
Schools
Elementary Schools Knox Gifted Academy
Middle Schools John M Andersen Jr High School
High Schools Chandler High School
School District Chandler Unified District
Others
HOA Fee Include No Fees
Senior Community No
Tax ID 302-44-158
Ownership Fee Simple
Acceptable Financing Conventional, FHA, VA Loan
Horse Property N
Listing Terms Conventional, FHA, VA Loan
Financing FHA
Read Less Info
Want to know what your home might be worth? Contact us for a FREE valuation!

Our team is ready to help you sell your home for the highest possible price ASAP

Copyright 2025 Arizona Regional Multiple Listing Service, Inc. All rights reserved.
Bought with My Home Group Real Estate







