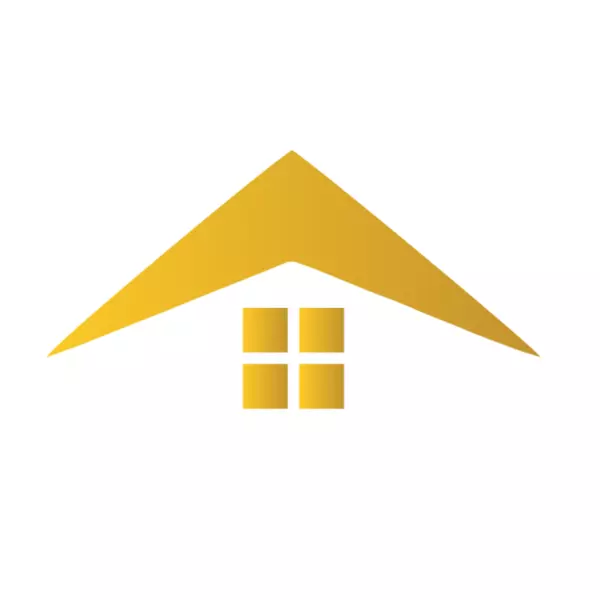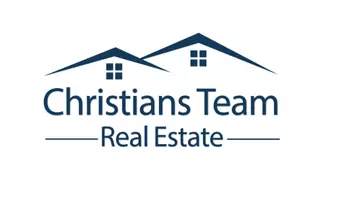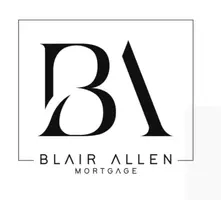$1,550,000
$1,600,000
3.1%For more information regarding the value of a property, please contact us for a free consultation.
5 Beds
3 Baths
4,228 SqFt
SOLD DATE : 09/24/2024
Key Details
Sold Price $1,550,000
Property Type Single Family Home
Sub Type Single Family Residence
Listing Status Sold
Purchase Type For Sale
Square Footage 4,228 sqft
Price per Sqft $366
Subdivision Church Farm Parcel H
MLS Listing ID 6744140
Sold Date 09/24/24
Bedrooms 5
HOA Fees $102/mo
HOA Y/N Yes
Year Built 2021
Annual Tax Amount $3,179
Tax Year 2023
Lot Size 0.308 Acres
Acres 0.31
Property Sub-Type Single Family Residence
Source Arizona Regional Multiple Listing Service (ARMLS)
Property Description
Step into the epitome of upscale sophistication, where every detail exudes opulence and grandeur. Greeted by a custom iron pivot door, you are mesmerized by the meticulously designed living space, complemented by premier upgrades throughout and a refined ambiance of Versace wallpaper adorning the walls. The heart of the home, the kitchen, boasts state-of-the-art GE Cafe appliances that cater to the most discerning chefs. The owner's suite is a retreat of its own, featuring a boutique-like custom closet and a spa-inspired ensuite bathroom, providing a private haven of elegant relaxation. Each of the additional bedrooms is designed with comfort and elegance in mind, ensuring ample space for family and guests alike. The backyard is nothing short of a private retreat, designed to transport you to a resort-like experience every day. Enjoy the sunken kitchen with a swim-up bar, perfect for entertaining, relax on the two-step detached deck with custom patio swings, or take a dip in the heated pool and spa. For those who enjoy a bit of sport, the putting green awaits. The landscape is a botanical marvel with privacy Hollywood hedges of over 50 ficus trees, pigmy palm trees, Bismarck trees, date palm trees and striking agave plants; all illuminated by illustrious landscape lighting that creates an enchanting evening atmosphere. With a dedicated gym equipped with a sauna and every conceivable amenity throughout, this residence is modern yet functional living at its finest. This home is truly an architectural gem, offering a lifestyle of unparalleled elegance and sophistication. Don't miss the opportunity to make this extraordinary home your own!
Location
State AZ
County Maricopa
Community Church Farm Parcel H
Direction From Ocotillo Rd. Go South on Rittenhouse. Turn R on Creekside Dr. Ron S 222nd Wy. Ron Via De Olivos Ct. The property is straight ahead.
Rooms
Other Rooms ExerciseSauna Room, Great Room, Family Room
Den/Bedroom Plus 6
Separate Den/Office Y
Interior
Interior Features High Speed Internet, Granite Counters, Double Vanity, No Interior Steps, Roller Shields, Kitchen Island, Full Bth Master Bdrm, Separate Shwr & Tub
Heating ENERGY STAR Qualified Equipment, Natural Gas
Cooling Central Air, Mini Split, Programmable Thmstat
Flooring Carpet, Tile
Fireplaces Type Fire Pit
Fireplace Yes
Window Features Low-Emissivity Windows,Dual Pane,ENERGY STAR Qualified Windows,Vinyl Frame
Appliance Water Softener Rented, Gas Cooktop
SPA Heated,Private
Laundry Engy Star (See Rmks)
Exterior
Exterior Feature Other, Built-in Barbecue
Parking Features Garage Door Opener, Direct Access
Garage Spaces 3.0
Garage Description 3.0
Fence Block
Pool Fenced, Heated, Private
Community Features Community Pool, Near Bus Stop, Playground, Biking/Walking Path
Roof Type Tile
Porch Covered Patio(s)
Building
Lot Description Sprinklers In Rear, Sprinklers In Front, Desert Back, Desert Front, Gravel/Stone Front, Gravel/Stone Back, Synthetic Grass Back, Auto Timer H2O Front, Auto Timer H2O Back
Story 1
Builder Name William Lyon Homes
Sewer Public Sewer
Water City Water
Structure Type Other,Built-in Barbecue
New Construction No
Schools
Elementary Schools Faith Mather Sossaman Elementary
Middle Schools Queen Creek Middle School
High Schools Queen Creek High School
School District Queen Creek Unified District
Others
HOA Name Meridian
HOA Fee Include Maintenance Grounds
Senior Community No
Tax ID 314-14-235
Ownership Fee Simple
Acceptable Financing Cash, Conventional
Horse Property N
Listing Terms Cash, Conventional
Financing Cash
Read Less Info
Want to know what your home might be worth? Contact us for a FREE valuation!

Our team is ready to help you sell your home for the highest possible price ASAP

Copyright 2025 Arizona Regional Multiple Listing Service, Inc. All rights reserved.
Bought with Real Broker







