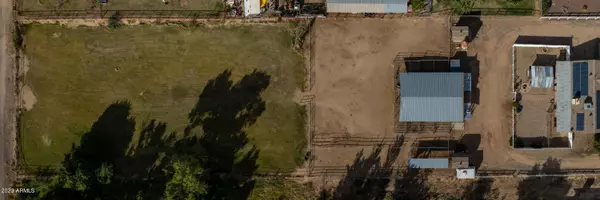$660,000
$699,000
5.6%For more information regarding the value of a property, please contact us for a free consultation.
3 Beds
2 Baths
1,619 SqFt
SOLD DATE : 08/16/2024
Key Details
Sold Price $660,000
Property Type Single Family Home
Sub Type Single Family - Detached
Listing Status Sold
Purchase Type For Sale
Square Footage 1,619 sqft
Price per Sqft $407
Subdivision Romola 46 Blks 4900-4907, 4924-4937, 4954-4961
MLS Listing ID 6632291
Sold Date 08/16/24
Style Ranch
Bedrooms 3
HOA Fees $20/ann
HOA Y/N Yes
Originating Board Arizona Regional Multiple Listing Service (ARMLS)
Year Built 1990
Annual Tax Amount $1,790
Tax Year 2023
Lot Size 2.000 Acres
Acres 2.0
Property Description
Welcome home! This 3 bedroom 2 bath, solar ranch home is perfectly located in Clearwater Farms on 2 acres of sought after flood irrigated horse property. You must come and see this property with its beautiful mature trees and mountain views. The property is completely fenced with several gates for good accessibility. Complete with well lit, 10 covered stalls, 2 tack rooms, 2 10'x12' mini-barns equipped with 220v, wash rack, large 75'x100' arena, 16' tall grain silo and 20' tall decorative windmill. This home perfectly placed within a circle drive and surrounded by a lovely white railed fence.
Location
State AZ
County Maricopa
Community Romola 46 Blks 4900-4907, 4924-4937, 4954-4961
Direction 303 - exit Glendale ave to the west, North on 183rd ave.
Rooms
Other Rooms Separate Workshop, Arizona RoomLanai
Den/Bedroom Plus 3
Separate Den/Office N
Interior
Interior Features Breakfast Bar, Pantry, 3/4 Bath Master Bdrm, Double Vanity, Laminate Counters
Heating Ceiling
Cooling Refrigeration, Ceiling Fan(s)
Flooring Laminate
Fireplaces Number 1 Fireplace
Fireplaces Type 1 Fireplace, Living Room
Fireplace Yes
SPA None
Exterior
Exterior Feature Circular Drive, Covered Patio(s), Gazebo/Ramada, Patio, Private Yard, Screened in Patio(s), Storage
Parking Features Attch'd Gar Cabinets, Dir Entry frm Garage, Electric Door Opener, RV Gate, Separate Strge Area, Side Vehicle Entry, RV Access/Parking
Garage Spaces 2.0
Garage Description 2.0
Fence See Remarks
Pool None
Landscape Description Irrigation Back
Community Features Horse Facility, Biking/Walking Path
Amenities Available Other
View Mountain(s)
Roof Type Composition
Private Pool No
Building
Lot Description Sprinklers In Front, Alley, Desert Front, Grass Back, Irrigation Back
Story 1
Builder Name UNK
Sewer Septic in & Cnctd, Septic Tank
Water Pvt Water Company
Architectural Style Ranch
Structure Type Circular Drive,Covered Patio(s),Gazebo/Ramada,Patio,Private Yard,Screened in Patio(s),Storage
New Construction No
Schools
Elementary Schools Scott L Libby Elementary School
Middle Schools Verrado Middle School
High Schools Agua Fria High School
School District Agua Fria Union High School District
Others
HOA Name ROMOLA
HOA Fee Include Maintenance Grounds,Street Maint
Senior Community No
Tax ID 502-23-030-C
Ownership Fee Simple
Acceptable Financing Conventional, FHA, VA Loan
Horse Property Y
Horse Feature Arena, Auto Water, Barn, Corral(s), Stall, Tack Room
Listing Terms Conventional, FHA, VA Loan
Financing VA
Read Less Info
Want to know what your home might be worth? Contact us for a FREE valuation!

Our team is ready to help you sell your home for the highest possible price ASAP

Copyright 2025 Arizona Regional Multiple Listing Service, Inc. All rights reserved.
Bought with Superstars Realty







