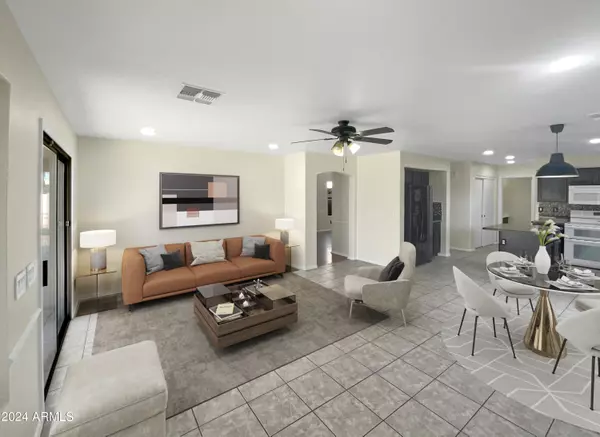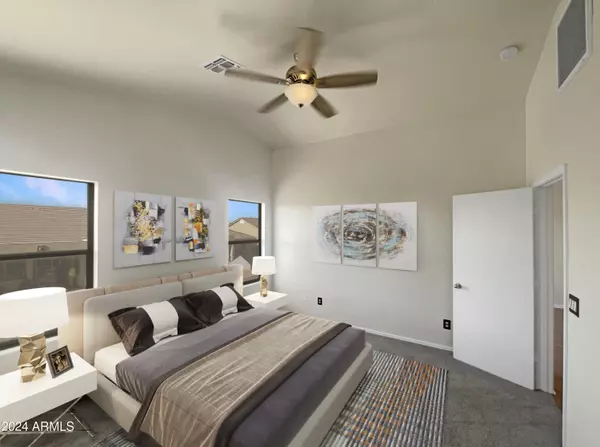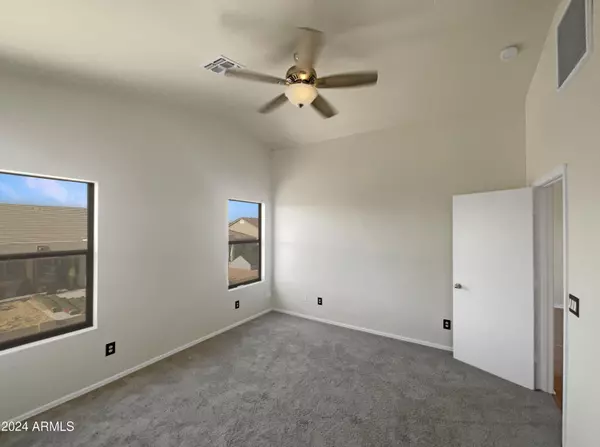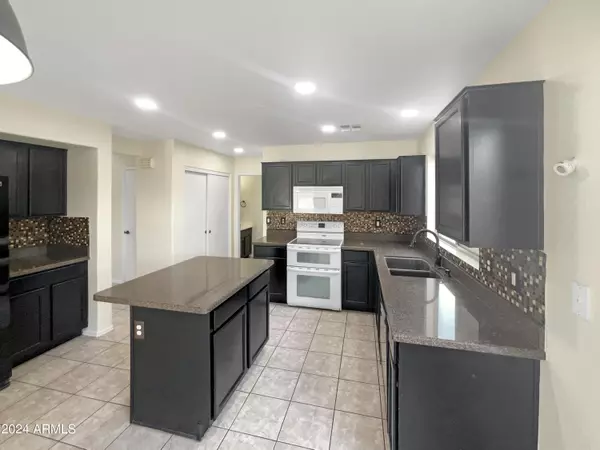$450,000
$450,000
For more information regarding the value of a property, please contact us for a free consultation.
4 Beds
2.5 Baths
2,198 SqFt
SOLD DATE : 08/08/2024
Key Details
Sold Price $450,000
Property Type Single Family Home
Sub Type Single Family - Detached
Listing Status Sold
Purchase Type For Sale
Square Footage 2,198 sqft
Price per Sqft $204
Subdivision Crystal Ridge
MLS Listing ID 6726141
Sold Date 08/08/24
Bedrooms 4
HOA Fees $57/mo
HOA Y/N Yes
Originating Board Arizona Regional Multiple Listing Service (ARMLS)
Year Built 1999
Annual Tax Amount $1,939
Tax Year 2023
Lot Size 6,700 Sqft
Acres 0.15
Property Description
Welcome to this charming property featuring a fresh, neutral color scheme throughout. Recently updated, the seller has replaced flooring and refreshed the interior paint, creating a modern ambiance. Upon entry, the stylish kitchen stands out with its attractive accent backsplash and a center island that provides extra counter space. The primary bedroom includes a spacious walk-in closet and a large ensuite bathroom. The bathroom, featuring double sinks, a separate tub, and a shower—a relaxing retreat. Outside, fenced backyard ensures privacy, while the covered patio invites you to enjoy outdoor activities. The highlight is the private in-ground pool, perfect for cooling off on hot summer days. Don't miss this chance to own a home that combines comfort, sophistication, and practicality.
Location
State AZ
County Maricopa
Community Crystal Ridge
Direction Head west on W Thomas Rd toward N 108th Ave. Turn left onto N Avondale Blvd. Turn left onto W Sheridan St. Turn right onto N 114th Ln. N 114th Ln turns left and becomes W Sheridan St
Rooms
Den/Bedroom Plus 4
Separate Den/Office N
Interior
Interior Features Kitchen Island, Full Bth Master Bdrm, Separate Shwr & Tub, Granite Counters
Heating Electric
Cooling Refrigeration
Flooring Carpet, Laminate, Tile
Fireplaces Number No Fireplace
Fireplaces Type None
Fireplace No
SPA None
Laundry WshrDry HookUp Only
Exterior
Garage Spaces 2.0
Garage Description 2.0
Fence Block
Pool Private
Amenities Available Management
Roof Type Tile
Private Pool Yes
Building
Lot Description Gravel/Stone Front, Gravel/Stone Back
Story 2
Builder Name UNK
Sewer Public Sewer
Water City Water
New Construction No
Schools
Elementary Schools Canyon Breeze Elementary
Middle Schools Canyon Breeze Elementary
High Schools Westview High School
School District Tolleson Union High School District
Others
HOA Name Crystal Ridge Terrac
HOA Fee Include Maintenance Grounds
Senior Community No
Tax ID 102-29-032
Ownership Fee Simple
Acceptable Financing Conventional, VA Loan
Horse Property N
Listing Terms Conventional, VA Loan
Financing Conventional
Read Less Info
Want to know what your home might be worth? Contact us for a FREE valuation!

Our team is ready to help you sell your home for the highest possible price ASAP

Copyright 2025 Arizona Regional Multiple Listing Service, Inc. All rights reserved.
Bought with Citicasa Realty, LLC







