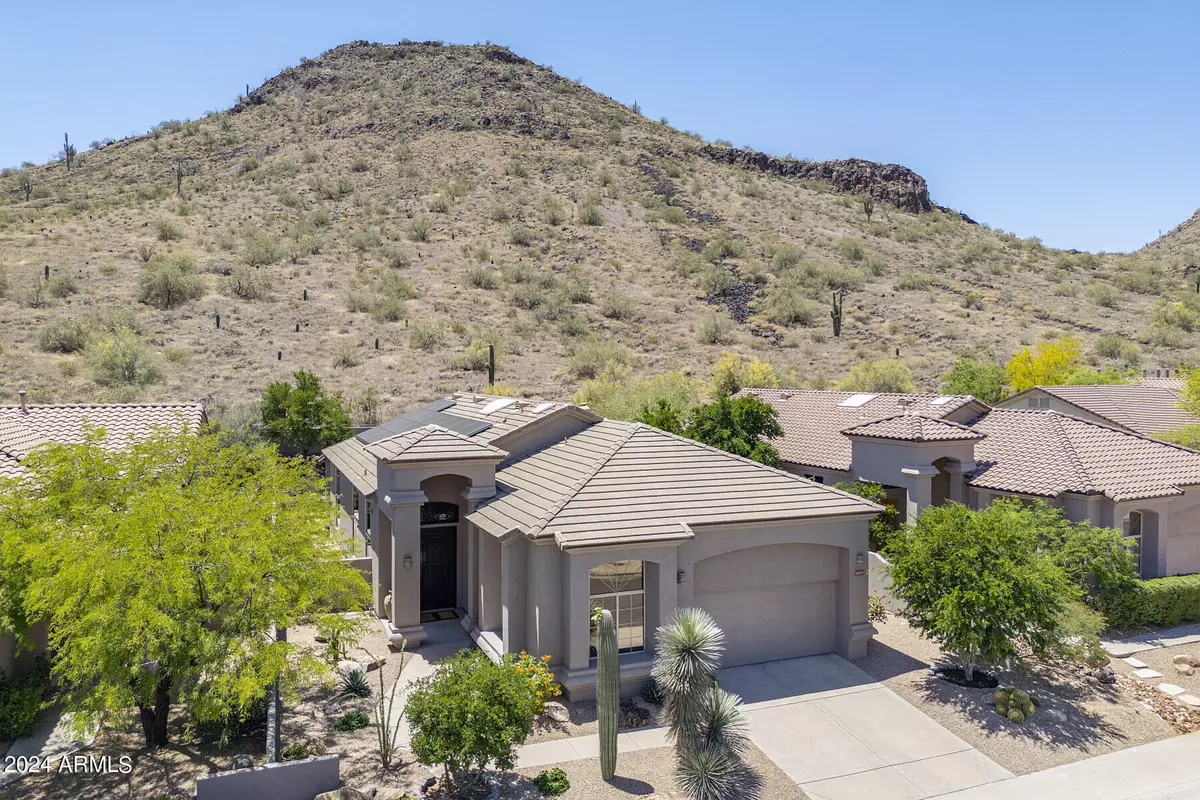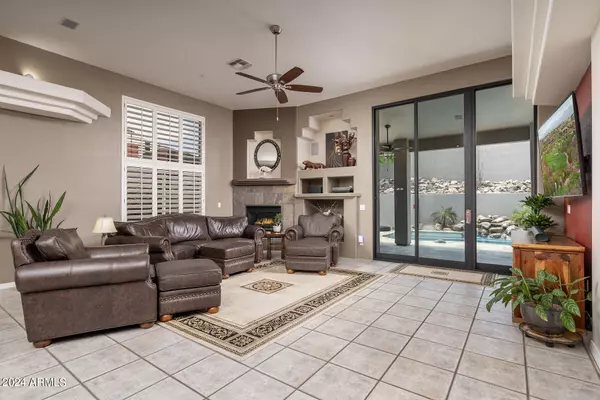$960,000
$975,000
1.5%For more information regarding the value of a property, please contact us for a free consultation.
4 Beds
2 Baths
2,350 SqFt
SOLD DATE : 07/03/2024
Key Details
Sold Price $960,000
Property Type Single Family Home
Sub Type Single Family - Detached
Listing Status Sold
Purchase Type For Sale
Square Footage 2,350 sqft
Price per Sqft $408
Subdivision Saddleview
MLS Listing ID 6708638
Sold Date 07/03/24
Bedrooms 4
HOA Fees $42/ann
HOA Y/N Yes
Originating Board Arizona Regional Multiple Listing Service (ARMLS)
Year Built 1997
Annual Tax Amount $2,612
Tax Year 2023
Lot Size 6,965 Sqft
Acres 0.16
Property Description
This PERFECTLY appointed GREAT ROOM home will EXCEED your expectations! Check out the EXTRAS you get...NEW Iron Entry Door, NEW Arcadia Sliding Glass Door, Paint (Interior & Exterior) New Tankless Water Heater, NEW TOTAL Bathroom Remodels, NEW Water Softener (owned), New Range/Oven, NEW Wine Fridge, NEW Washer & Dryer, NEW Slab Granite at Kitchen w/ Sink & Faucet, Dishwasher. NEW Pebble-tech, Travertine Deck Pavers, Turf. NEW ROOF 2016. AND things you can't see; NEW insulation in attic, Yard Lighting Front & Back, NEW Irrigation Lines, Sunscreens, Window Tint, Solar Panels (owned), Pool Cartridge, Filter & Body. New AC 2018..and 2012 w/ new evap. coil in 2018, Fireplace cleaned and serviced. The BEST floor plan in a beautiful neighborhood enhanced by nature and starlit skies at night! ++ Also, new electrical panel breakers, painted interior garage. This home is immaculately maintained and cared for!
Location
State AZ
County Maricopa
Community Saddleview
Direction East on Shea to 142nd St - S on 142nd to Arabian Park - E to 142nd - R to Cheryl Drive - L to house. Backs to mountain.
Rooms
Other Rooms Great Room
Master Bedroom Split
Den/Bedroom Plus 4
Separate Den/Office N
Interior
Interior Features Breakfast Bar, 9+ Flat Ceilings, Fire Sprinklers, No Interior Steps, Double Vanity, Full Bth Master Bdrm, Separate Shwr & Tub, High Speed Internet, Granite Counters
Heating Natural Gas
Cooling Refrigeration, Programmable Thmstat, Ceiling Fan(s)
Flooring Laminate, Tile
Fireplaces Type 1 Fireplace, Living Room, Gas
Fireplace Yes
Window Features Sunscreen(s),Dual Pane,Low-E,Tinted Windows
SPA None
Exterior
Exterior Feature Covered Patio(s), Private Yard
Garage Dir Entry frm Garage, Electric Door Opener, Over Height Garage
Garage Spaces 2.0
Garage Description 2.0
Fence Block, Wrought Iron
Pool Play Pool, Private
Community Features Biking/Walking Path
Utilities Available SRP
Amenities Available Management
Waterfront No
View Mountain(s)
Roof Type Tile
Private Pool Yes
Building
Lot Description Desert Back, Desert Front, Synthetic Grass Back, Auto Timer H2O Front, Auto Timer H2O Back
Story 1
Builder Name Barton Homes
Sewer Public Sewer
Water City Water
Structure Type Covered Patio(s),Private Yard
Schools
Elementary Schools Laguna Elementary School
Middle Schools Mountainside Middle School
High Schools Desert Mountain High School
School District Scottsdale Unified District
Others
HOA Name Saddleview HOA
HOA Fee Include Insurance,Maintenance Grounds
Senior Community No
Tax ID 217-30-149
Ownership Fee Simple
Acceptable Financing CTL, Conventional
Horse Property N
Listing Terms CTL, Conventional
Financing Conventional
Read Less Info
Want to know what your home might be worth? Contact us for a FREE valuation!

Our team is ready to help you sell your home for the highest possible price ASAP

Copyright 2024 Arizona Regional Multiple Listing Service, Inc. All rights reserved.
Bought with Real Broker







