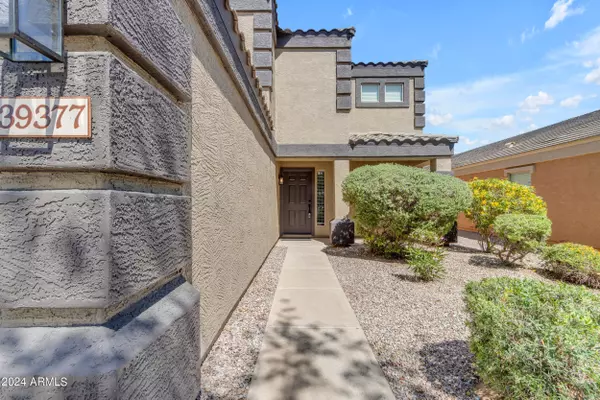$395,000
$390,000
1.3%For more information regarding the value of a property, please contact us for a free consultation.
4 Beds
2 Baths
2,037 SqFt
SOLD DATE : 06/18/2024
Key Details
Sold Price $395,000
Property Type Single Family Home
Sub Type Single Family - Detached
Listing Status Sold
Purchase Type For Sale
Square Footage 2,037 sqft
Price per Sqft $193
Subdivision Pecan Creek North Parcel 3
MLS Listing ID 6702678
Sold Date 06/18/24
Bedrooms 4
HOA Fees $60/mo
HOA Y/N Yes
Originating Board Arizona Regional Multiple Listing Service (ARMLS)
Year Built 2005
Annual Tax Amount $1,505
Tax Year 2023
Lot Size 4,948 Sqft
Acres 0.11
Property Description
Welcome to your dream home nestled in the charming Pecan Creek North community! This stunning property has over 2,000 sqft of spacious living, spread across two levels, offering comfort and convenience at every turn.
As you step inside, you're greeted by the inviting BRAND NEW carpet and vinyl flooring that adds warmth and style to the living spaces. The main floor features a thoughtfully designed layout, including a cozy living area perfect for relaxation or entertainment and a versatile kitchen! The kitchen comes complete with BRAND NEW sleek SS appliances ample counter space and storage!
The master suite is on the main floor, offering the ultimate privacy and tranquility with an ensuite bathroom and walk-in closet. This home also has a BRAND NEW HVAC system and water heater!! Upstairs, discover a versatile loft area, ideal for a home office, playroom, or additional living space to suit your needs. Three additional bedrooms provide ample accommodation for family and guests, ensuring everyone has their own cozy retreat.
Step outside to your private backyard oasis, where gatherings are elevated by the built-in fireplace, creating the perfect ambiance for outdoor entertaining or peaceful evenings under the stars.
Don't miss the opportunity to make this exquisite property your own. Take a tour today!
Location
State AZ
County Pinal
Community Pecan Creek North Parcel 3
Direction South on Ironwood. Left on Chandler Heights to stop sign. Right then Left on Anastasia. Right on Bradstock. Then right on Marla to your new home! Property will be on the left.
Rooms
Other Rooms Loft, Family Room, BonusGame Room
Master Bedroom Split
Den/Bedroom Plus 7
Separate Den/Office Y
Interior
Interior Features Master Downstairs, Eat-in Kitchen, 9+ Flat Ceilings, Pantry, Full Bth Master Bdrm
Heating Natural Gas
Cooling Refrigeration
Flooring Carpet, Laminate
Fireplaces Number No Fireplace
Fireplaces Type None
Fireplace No
SPA None
Exterior
Garage Dir Entry frm Garage
Garage Spaces 2.0
Garage Description 2.0
Fence Block
Pool None
Community Features Playground, Biking/Walking Path
Utilities Available SRP
Amenities Available Management
Waterfront No
Roof Type Tile
Private Pool No
Building
Lot Description Desert Front, Cul-De-Sac, Grass Back
Story 2
Builder Name Taylor Woodrow
Sewer Public Sewer
Water City Water
New Construction Yes
Schools
Elementary Schools Jack Harmon Elementary School
Middle Schools J. O. Combs Middle School
High Schools Queen Creek High School
School District J. O. Combs Unified School District
Others
HOA Name Pecan Creek Communit
HOA Fee Include Maintenance Grounds
Senior Community No
Tax ID 109-28-459
Ownership Fee Simple
Acceptable Financing Conventional, FHA, VA Loan
Horse Property N
Listing Terms Conventional, FHA, VA Loan
Financing Conventional
Read Less Info
Want to know what your home might be worth? Contact us for a FREE valuation!

Our team is ready to help you sell your home for the highest possible price ASAP

Copyright 2024 Arizona Regional Multiple Listing Service, Inc. All rights reserved.
Bought with My Home Group Real Estate







