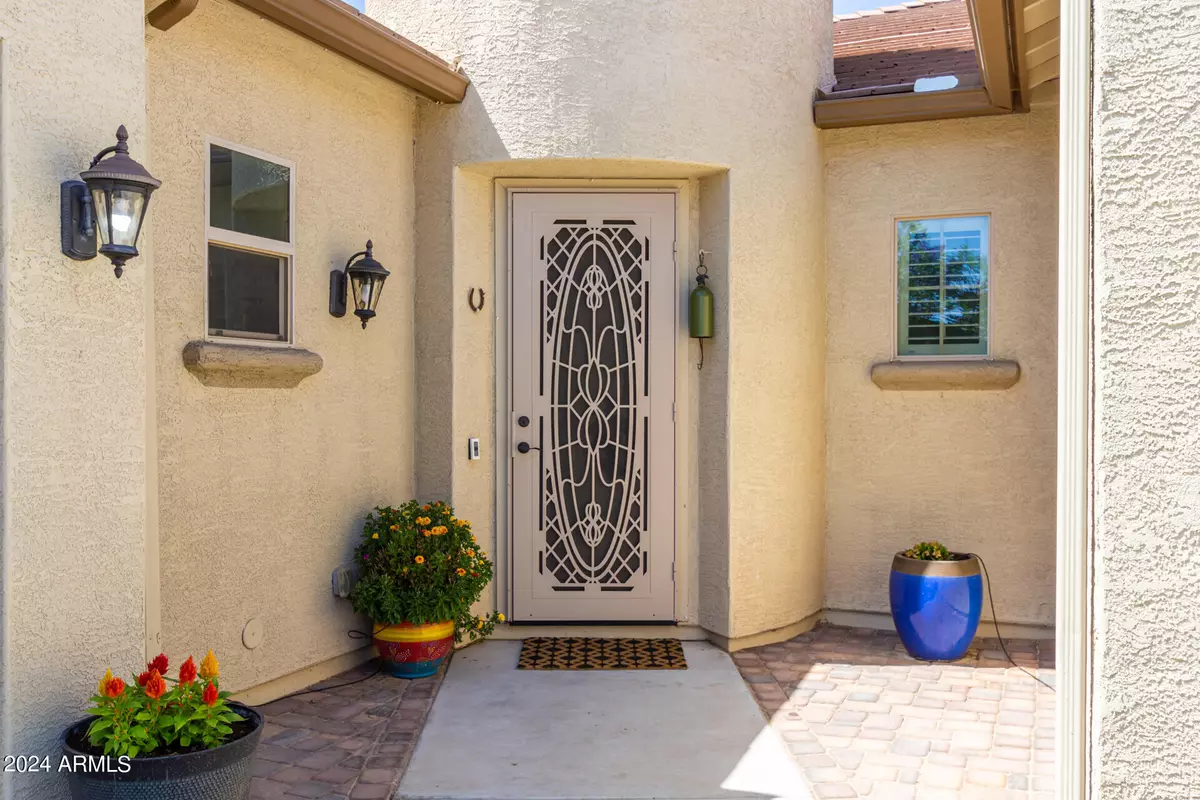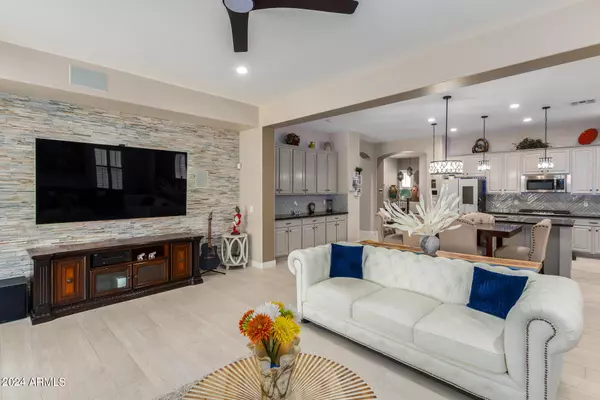$955,000
$962,500
0.8%For more information regarding the value of a property, please contact us for a free consultation.
5 Beds
4 Baths
3,850 SqFt
SOLD DATE : 06/11/2024
Key Details
Sold Price $955,000
Property Type Single Family Home
Sub Type Single Family - Detached
Listing Status Sold
Purchase Type For Sale
Square Footage 3,850 sqft
Price per Sqft $248
Subdivision Artesian Ranch
MLS Listing ID 6704840
Sold Date 06/11/24
Bedrooms 5
HOA Fees $86/mo
HOA Y/N Yes
Originating Board Arizona Regional Multiple Listing Service (ARMLS)
Year Built 2012
Annual Tax Amount $3,655
Tax Year 2023
Lot Size 9,103 Sqft
Acres 0.21
Property Description
Step into this RARE! 5-bedroom, 4-bathroom BEAUTIFUL BASEMENT!! abode where contemporary charm harmonizes with spacious luxury. Nestled in a sought-after neighborhood, this residence boasts a FULLY FINISHED BASEMENT, upgraded bathrooms, and upgraded tile flooring throughout. Upon entry, be welcomed by an inviting open layout, seamlessly merging the living, dining, and kitchen spaces. The focal point of this home is its stunning kitchen, adorned with 42'' cabinets, stainless steel appliances, and generous storage. The renovated en-suite bathroom features contemporary fixtures, a spa-like shower, and a standalone tub, providing the perfect haven to unwind. With four additional bedrooms, there's ample space for family. The basement presents limitless possibilities with its adaptable layout.
Location
State AZ
County Maricopa
Community Artesian Ranch
Direction Exit Loop 202 on S. Gilbert Road. Drive south on S. Gilbert Road. Turn right (West) on E. Iris Dr
Rooms
Other Rooms Great Room, Media Room, Family Room
Basement Finished
Master Bedroom Split
Den/Bedroom Plus 5
Separate Den/Office N
Interior
Interior Features Master Downstairs, Eat-in Kitchen, Breakfast Bar, 9+ Flat Ceilings, Kitchen Island, Double Vanity, Full Bth Master Bdrm, Separate Shwr & Tub, Granite Counters
Heating Natural Gas
Cooling Refrigeration, Programmable Thmstat
Flooring Carpet, Tile
Fireplaces Number No Fireplace
Fireplaces Type None
Fireplace No
Window Features Double Pane Windows
SPA None
Laundry WshrDry HookUp Only
Exterior
Parking Features Electric Vehicle Charging Station(s)
Garage Spaces 3.0
Garage Description 3.0
Fence Block
Pool None
Landscape Description Irrigation Back, Irrigation Front
Community Features Playground, Biking/Walking Path
Utilities Available SRP, SW Gas
Amenities Available Rental OK (See Rmks)
Roof Type Tile
Private Pool No
Building
Lot Description Gravel/Stone Front, Gravel/Stone Back, Grass Front, Grass Back, Auto Timer H2O Front, Auto Timer H2O Back, Irrigation Front, Irrigation Back
Story 1
Builder Name Calex Homes
Sewer Public Sewer
Water City Water
New Construction No
Schools
Elementary Schools Haley Elementary
Middle Schools Santan Junior High School
High Schools Perry High School
School District Chandler Unified District
Others
HOA Name Artesian Ranch Comm
HOA Fee Include Maintenance Grounds,Street Maint
Senior Community No
Tax ID 303-49-770
Ownership Fee Simple
Acceptable Financing Conventional, 1031 Exchange, FHA
Horse Property N
Listing Terms Conventional, 1031 Exchange, FHA
Financing Cash
Read Less Info
Want to know what your home might be worth? Contact us for a FREE valuation!

Our team is ready to help you sell your home for the highest possible price ASAP

Copyright 2025 Arizona Regional Multiple Listing Service, Inc. All rights reserved.
Bought with Keller Williams Integrity First







