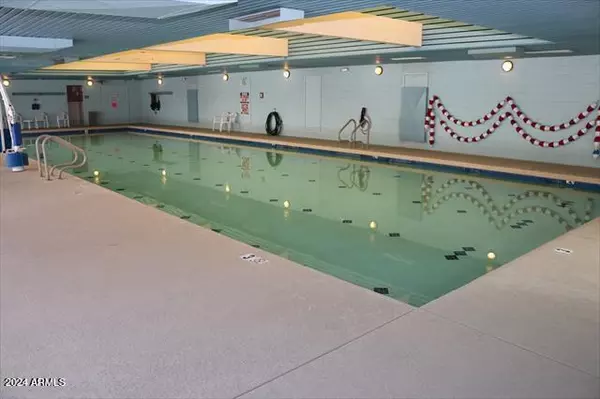$426,000
$430,000
0.9%For more information regarding the value of a property, please contact us for a free consultation.
3 Beds
2 Baths
1,797 SqFt
SOLD DATE : 06/05/2024
Key Details
Sold Price $426,000
Property Type Single Family Home
Sub Type Single Family - Detached
Listing Status Sold
Purchase Type For Sale
Square Footage 1,797 sqft
Price per Sqft $237
Subdivision Ahwatukee Rs-9
MLS Listing ID 6714378
Sold Date 06/05/24
Bedrooms 3
HOA Fees $82/ann
HOA Y/N Yes
Originating Board Arizona Regional Multiple Listing Service (ARMLS)
Year Built 1985
Annual Tax Amount $1,589
Tax Year 2023
Lot Size 7,457 Sqft
Acres 0.17
Property Description
Located in the 55+, Ahwatukee Rec Center (ARC) HOA community. Golf Cart Garage. Buyer may be under 55 to purchase but at least 1 person that lives in home must be 55+. 2 ARC memberships per household are included. A 3rd may be purchased separately. ARC amenities: Library, Social Area, Billards Room, Reading/Writing Groups, Bunco, Bridge, etc games, Gift Shop, craft fairs, club parties, dances, Fri Happy Hours, educational presentations, PICKLEBALL courts, Jacuzzi, Locker Rooms, HEATED INDOOR pool, outdoor pool, Jewelry making, wood shop, stained glass studio, pottery, ceramics studio, painting/sewing/quilting rooms. Fitness + Events planned monthly. Visit their website or see DOCS tab w/ list of CLUBS.
Location
State AZ
County Maricopa
Community Ahwatukee Rs-9
Direction On Knox Rd, North on 41st St, Home on West Side of Street.
Rooms
Other Rooms Great Room, Arizona RoomLanai
Master Bedroom Split
Den/Bedroom Plus 3
Separate Den/Office N
Interior
Interior Features Eat-in Kitchen, Soft Water Loop, Vaulted Ceiling(s), Pantry, 3/4 Bath Master Bdrm, Double Vanity
Heating Electric, ENERGY STAR Qualified Equipment
Cooling Refrigeration, Ceiling Fan(s)
Flooring Carpet, Tile
Fireplaces Type 1 Fireplace, Living Room
Fireplace Yes
Window Features Skylight(s),Double Pane Windows
SPA None
Exterior
Exterior Feature Covered Patio(s), Storage
Garage Attch'd Gar Cabinets, Dir Entry frm Garage, Electric Door Opener, Golf Cart Garage
Garage Spaces 2.5
Garage Description 2.5
Fence Block
Pool None
Community Features Pickleball Court(s), Community Spa Htd, Community Pool Htd, Community Media Room, Tennis Court(s), Clubhouse, Fitness Center
Utilities Available SRP
Amenities Available FHA Approved Prjct, Management, Rental OK (See Rmks), VA Approved Prjct
Waterfront No
View Mountain(s)
Roof Type Tile,Rolled/Hot Mop
Accessibility Bath Grab Bars
Private Pool No
Building
Lot Description Sprinklers In Rear, Sprinklers In Front, Desert Back, Desert Front
Story 1
Builder Name PRESLEY HOMES
Sewer Public Sewer
Water City Water
Structure Type Covered Patio(s),Storage
New Construction Yes
Schools
Elementary Schools Adult
Middle Schools Adult
High Schools Adult
School District Tempe Union High School District
Others
HOA Name Ahwatukee Rec Center
HOA Fee Include Maintenance Grounds
Senior Community Yes
Tax ID 301-58-482
Ownership Fee Simple
Acceptable Financing FannieMae (HomePath), Conventional, 1031 Exchange, FHA, VA Loan
Horse Property N
Listing Terms FannieMae (HomePath), Conventional, 1031 Exchange, FHA, VA Loan
Financing Cash
Special Listing Condition Age Restricted (See Remarks)
Read Less Info
Want to know what your home might be worth? Contact us for a FREE valuation!

Our team is ready to help you sell your home for the highest possible price ASAP

Copyright 2024 Arizona Regional Multiple Listing Service, Inc. All rights reserved.
Bought with CTS Realty







