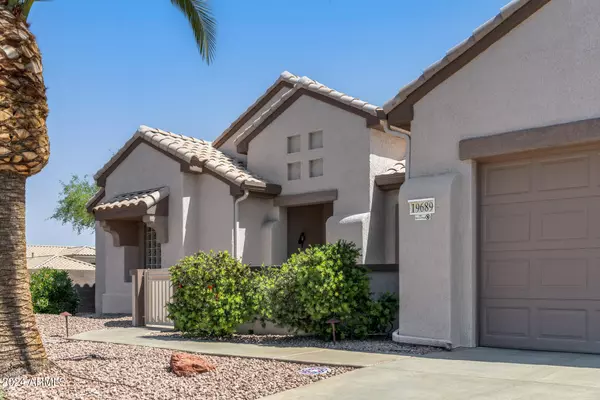$525,000
$540,000
2.8%For more information regarding the value of a property, please contact us for a free consultation.
3 Beds
2 Baths
2,381 SqFt
SOLD DATE : 05/24/2024
Key Details
Sold Price $525,000
Property Type Single Family Home
Sub Type Single Family - Detached
Listing Status Sold
Purchase Type For Sale
Square Footage 2,381 sqft
Price per Sqft $220
Subdivision Sun City Grand The Point
MLS Listing ID 6688545
Sold Date 05/24/24
Bedrooms 3
HOA Fees $149/ann
HOA Y/N Yes
Originating Board Arizona Regional Multiple Listing Service (ARMLS)
Year Built 2000
Annual Tax Amount $2,765
Tax Year 2023
Lot Size 8,900 Sqft
Acres 0.2
Property Description
EXCEPTIONAL VALUE IN THIS SENSATIONALLY MAINTAINED HOME IN THE POINT! Both HVAC Systems replaced in 2023, New H20 Heater & Softener in 2022. New interior paint throughout including the garage & recent exterior paint 2019. Soaring ceilings & large open rooms truly make this property feel GRAND! HUGE Kitchen w/tons of cabinet space, recessed lighting, eat-up counter/bar & quartz composite counter top is open to the family room & LARGE COVERED Back Patio! Tons of Clerestory and Picture Windows flood this home with natural light. Split floorplan with a SUPER Spacious primary suite, bathroom with dual sinks, separate tub & shower & walk-in closest. Split Secondary Bedrooms also quite spacious. Ceiling fans, Hunter Douglas honeycomb shade & sunscreens provide comfort and efficiency! This home is offered for sale by the original owner. Several contractor installed upgrades were added at the time of construction:
-All exterior walls are built with 2 x 6 construction.
-All exterior and interior walls are fully insulated.
-Full Garage Insulation Package including the garage doors.
- Lots of garage storage
-Structured Wiring Package throughout the whole house.
-20 Amp circuit added in the attic for installing 2 fans there if desired.
- 6 added can lights in the Arizona Room with two on/off switches.
-6 added can lights in the kitchen with 2 on/off switches.
-11 Three speed ceiling fans, eight with lights. Two of the fans are on the patio.
- 18" Neutral tile in the traffic areas
-Two Waterproof electrical outlets on the patio.
-A 2-foot addition to the side of the house, which makes bedrooms 2 and 3 and the laundry room larger
-Extra cabinets and laundry sink in the laundry room.
- Mature desert landscape & Citrus trees
-An almost 8-foot expansion to the Great Room - total Appraiser measured sqft is 2382
ADDITIONAL UPGRADES ADDED AFTER MOVING IN:
-Two Solar Tubes
-Two Security Doors
-Rain Gutters
-Two Electric Sunscreens in the Great Room
-Extra Overhead Lighting in the garage.
-Overhead storage loft in the garage
-Upgraded Cross Fire Heat , Smoke and Carbon Monoxide Detectors
-Hunter Douglas blinds on all windows
- Quartz composite counter tops & composite sink in the kitchen
-House has motion detection lights and is wired for security
RECENT IMPROVEMENTS
-11/2019 - Exterior repainted.
-11/2019 - Heat reflective coating added to the patio roof.
-11/2019 - Maintenance service to roof & tiles
-5/2020 - Additional fiberglass insulation added over the accessible living area and garage done in
-5/2022 - New Water Softener
-10/2022 - New Water Heater
-11/2022 - Great Room Electric Sunscreens Replaced
-6/2023 - All New Carrier HVAC Dual Units, 3 ton and 4 ton.
-3/2024 - Interior repaint of the entire home & Garage
Location
State AZ
County Maricopa
Community Sun City Grand The Point
Direction Mountain View to Goldwater Ridge and go S. Right on Camino Estrella Dr, LEFT on Shinnecock Dr.
Rooms
Other Rooms Great Room, Family Room
Master Bedroom Split
Den/Bedroom Plus 4
Separate Den/Office Y
Interior
Interior Features Eat-in Kitchen, Breakfast Bar, 9+ Flat Ceilings, Vaulted Ceiling(s), 3/4 Bath Master Bdrm, Double Vanity, Granite Counters
Heating Natural Gas
Cooling Refrigeration
Flooring Carpet, Tile
Fireplaces Number No Fireplace
Fireplaces Type None
Fireplace No
SPA None
Exterior
Parking Features Attch'd Gar Cabinets, Dir Entry frm Garage, Electric Door Opener
Garage Spaces 3.0
Garage Description 3.0
Fence Block
Pool None
Community Features Pickleball Court(s), Community Spa Htd, Community Spa, Community Pool Htd, Community Pool, Golf, Racquetball, Biking/Walking Path, Clubhouse, Fitness Center
Amenities Available RV Parking
Roof Type Tile
Accessibility Bath Grab Bars
Private Pool No
Building
Lot Description Desert Back, Auto Timer H2O Front, Auto Timer H2O Back
Story 1
Builder Name Del Webb
Sewer Public Sewer
Water City Water
New Construction No
Schools
Elementary Schools Dysart Elementary School
Middle Schools Adult
High Schools Adult
School District Dysart Unified District
Others
HOA Name The Grand
HOA Fee Include Maintenance Grounds
Senior Community Yes
Tax ID 232-40-884
Ownership Fee Simple
Acceptable Financing Conventional, FHA, VA Loan
Horse Property N
Listing Terms Conventional, FHA, VA Loan
Financing Cash
Special Listing Condition Age Restricted (See Remarks)
Read Less Info
Want to know what your home might be worth? Contact us for a FREE valuation!

Our team is ready to help you sell your home for the highest possible price ASAP

Copyright 2025 Arizona Regional Multiple Listing Service, Inc. All rights reserved.
Bought with Leolinda Realty







