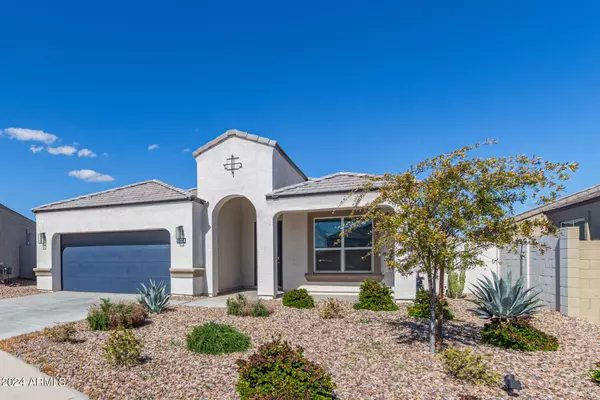$349,000
$349,000
For more information regarding the value of a property, please contact us for a free consultation.
3 Beds
2 Baths
2,097 SqFt
SOLD DATE : 05/15/2024
Key Details
Sold Price $349,000
Property Type Single Family Home
Sub Type Single Family - Detached
Listing Status Sold
Purchase Type For Sale
Square Footage 2,097 sqft
Price per Sqft $166
Subdivision Anthem At Merrill Ranch
MLS Listing ID 6668157
Sold Date 05/15/24
Bedrooms 3
HOA Fees $108/qua
HOA Y/N Yes
Originating Board Arizona Regional Multiple Listing Service (ARMLS)
Year Built 2019
Annual Tax Amount $2,716
Tax Year 2023
Lot Size 7,075 Sqft
Acres 0.16
Property Description
This home is not just a residence; it's a lifestyle. With its resort-style amenities, impeccable design, and attention to detail, every day feels like a vacation. Don't miss the opportunity to make this dream home yours - where luxury and comfort meet in perfect harmony. Welcome to your dream home, where resort-style living meets everyday comfort! This exquisite 3-bedroom, 2-bathroom residence is a sanctuary of luxury and relaxation.As you step through the front door, you are greeted by an open-concept living space adorned with modern finishes and stylish design. The spacious living room is perfect for entertaining, featuring large windows that allow natural light to illuminate the room, creating a warm and inviting atmosphere. The kitchen is a chef's delight, boasting state-of-the-art appliances, granite countertops, and ample cabinet space. Whether you're preparing a gourmet meal or a quick snack, this kitchen is as functional as it is beautiful.
The master bedroom is a true retreat, offering a tranquil haven with an en-suite bathroom that includes a spa-like soaking tub, a separate shower, and dual sinks. The other two bedrooms are generously sized and share a well-appointed bathroom, providing comfort and convenience for family and guests.
Location
State AZ
County Pinal
Community Anthem At Merrill Ranch
Direction From Hunt Hwy, turn West onto W Merrill Ranch Pkwy. Left onto Camden Dr. Right onto Rushmore Way. Home is on your right.
Rooms
Den/Bedroom Plus 4
Separate Den/Office Y
Interior
Interior Features Eat-in Kitchen, Pantry, Full Bth Master Bdrm
Heating Ceiling
Cooling Refrigeration
Fireplaces Number No Fireplace
Fireplaces Type None
Fireplace No
Window Features Double Pane Windows
SPA None
Laundry WshrDry HookUp Only
Exterior
Parking Features Electric Door Opener
Garage Spaces 2.0
Garage Description 2.0
Fence Block
Pool None
Community Features Community Spa Htd, Community Pool Htd, Playground, Biking/Walking Path, Clubhouse
Utilities Available APS
Amenities Available Management, Rental OK (See Rmks)
Roof Type Tile
Private Pool No
Building
Lot Description Desert Back, Desert Front
Story 1
Builder Name D.R. Horton
Sewer Sewer in & Cnctd, Private Sewer
Water Pvt Water Company
New Construction No
Schools
Elementary Schools Anthem Elementary School - Florence
Middle Schools Anthem Elementary School - Florence
High Schools Florence High School
School District Florence Unified School District
Others
HOA Name Anthem Parkside @
HOA Fee Include Maintenance Grounds,Street Maint
Senior Community No
Tax ID 211-13-647
Ownership Fee Simple
Acceptable Financing Conventional, FHA, USDA Loan, VA Loan
Horse Property N
Listing Terms Conventional, FHA, USDA Loan, VA Loan
Financing FHA
Read Less Info
Want to know what your home might be worth? Contact us for a FREE valuation!

Our team is ready to help you sell your home for the highest possible price ASAP

Copyright 2024 Arizona Regional Multiple Listing Service, Inc. All rights reserved.
Bought with RE/MAX A Bar Z Realty







