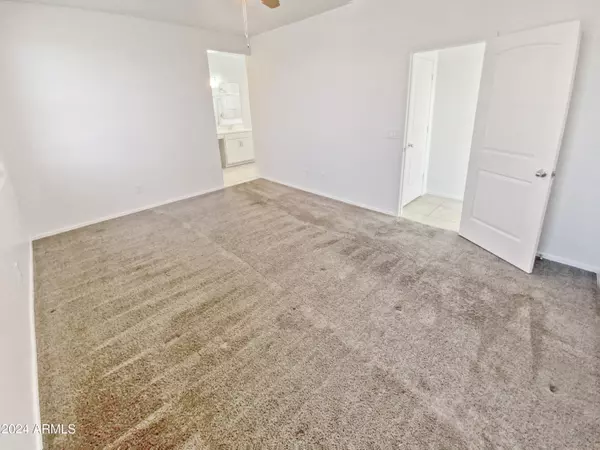$400,000
$400,000
For more information regarding the value of a property, please contact us for a free consultation.
3 Beds
2 Baths
1,581 SqFt
SOLD DATE : 05/10/2024
Key Details
Sold Price $400,000
Property Type Single Family Home
Sub Type Single Family - Detached
Listing Status Sold
Purchase Type For Sale
Square Footage 1,581 sqft
Price per Sqft $253
Subdivision Austin Ranch East Phase 1A Parcels 12B, 13 And 14
MLS Listing ID 6685663
Sold Date 05/10/24
Style Contemporary
Bedrooms 3
HOA Fees $62/mo
HOA Y/N Yes
Originating Board Arizona Regional Multiple Listing Service (ARMLS)
Year Built 2020
Annual Tax Amount $1,317
Tax Year 2023
Lot Size 6,700 Sqft
Acres 0.15
Property Description
Nestled in the charming community of North Copper Canyon, this delightful home beckons with its inviting ambiance and thoughtful design. Boasting a split 3-bedroom floor plan, it offers both privacy and functionality. Step inside to discover a space adorned with fresh paint, radiating a sense of crispness and modernity. The open-concept living and dining area creates a seamless flow, ideal for entertaining guests or enjoying cozy evenings. Situated on a corner lot, this residence enjoys abundant natural light and a sense of spaciousness. Whether you're relaxing in the comfortable bedrooms, preparing meals in the well-appointed kitchen, or unwinding in the landscaped backyard, this home embodies the epitome of comfort and convenience in a desirable location.
Location
State AZ
County Maricopa
Community Austin Ranch East Phase 1A Parcels 12B, 13 And 14
Direction From Grand Ave. - Southwest on Deer Valley Road, Right turn (West) on Williams Road, North on 175th Ave, West on Patrick Lane which curves North and turns into 176th Ave.. to NE corner on Jessie Ln.
Rooms
Master Bedroom Split
Den/Bedroom Plus 4
Separate Den/Office Y
Interior
Interior Features Breakfast Bar, Kitchen Island, Pantry, Full Bth Master Bdrm, Separate Shwr & Tub, High Speed Internet, Granite Counters
Heating Electric
Cooling Refrigeration
Flooring Carpet, Tile
Fireplaces Number No Fireplace
Fireplaces Type None
Fireplace No
Window Features Double Pane Windows
SPA None
Laundry WshrDry HookUp Only
Exterior
Exterior Feature Covered Patio(s), Private Yard
Garage Spaces 2.0
Garage Description 2.0
Fence Block
Pool None
Community Features Pickleball Court(s), Community Pool, Tennis Court(s), Playground
Utilities Available APS
Amenities Available Management
Roof Type Tile
Private Pool No
Building
Lot Description Gravel/Stone Front, Gravel/Stone Back, Synthetic Grass Back
Story 1
Builder Name Garrett Walker Homes
Sewer Sewer in & Cnctd, Public Sewer
Water Pvt Water Company
Architectural Style Contemporary
Structure Type Covered Patio(s),Private Yard
New Construction No
Schools
Elementary Schools Asante Preparatory Academy
Middle Schools Asante Preparatory Academy
High Schools Willow Canyon High School
School District Dysart Unified District
Others
HOA Name North Copper Canyon
HOA Fee Include Maintenance Grounds
Senior Community No
Tax ID 503-79-425
Ownership Fee Simple
Acceptable Financing Conventional, VA Loan
Horse Property N
Listing Terms Conventional, VA Loan
Financing Conventional
Read Less Info
Want to know what your home might be worth? Contact us for a FREE valuation!

Our team is ready to help you sell your home for the highest possible price ASAP

Copyright 2025 Arizona Regional Multiple Listing Service, Inc. All rights reserved.
Bought with Libertas Real Estate







