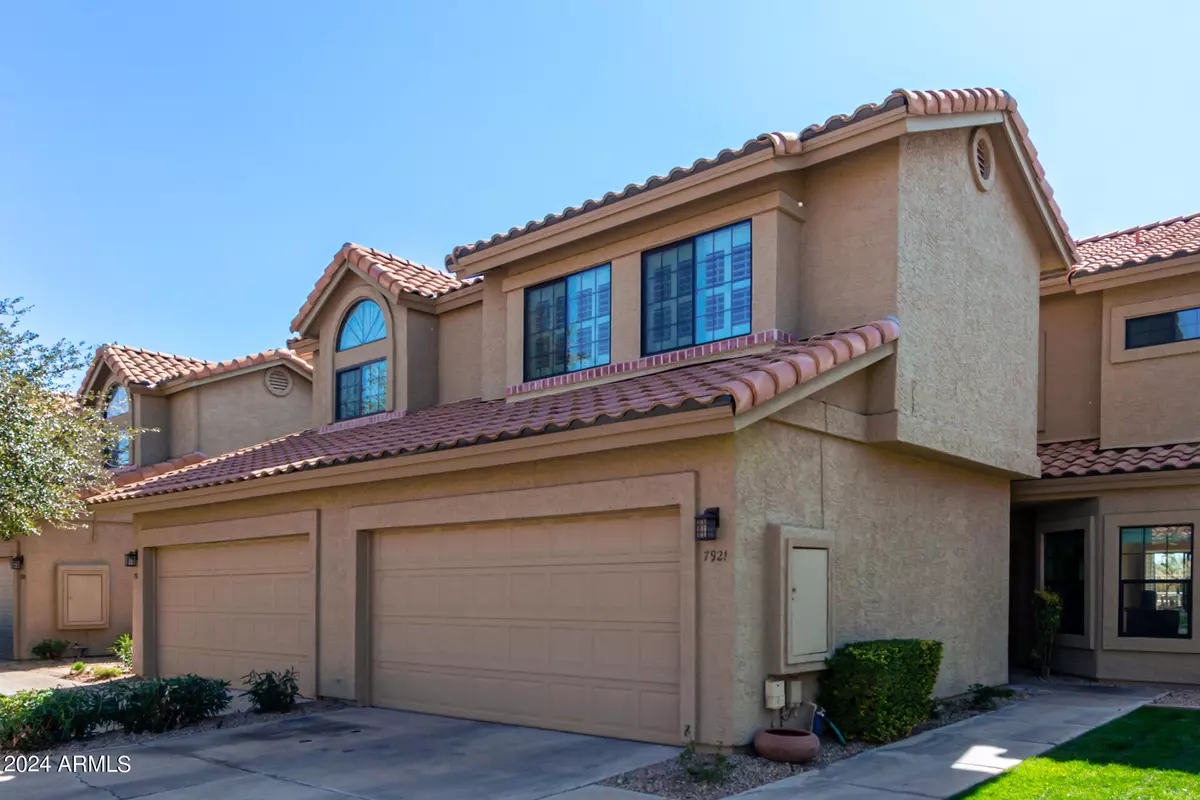$680,000
$689,000
1.3%For more information regarding the value of a property, please contact us for a free consultation.
3 Beds
2.5 Baths
1,640 SqFt
SOLD DATE : 04/30/2024
Key Details
Sold Price $680,000
Property Type Townhouse
Sub Type Townhouse
Listing Status Sold
Purchase Type For Sale
Square Footage 1,640 sqft
Price per Sqft $414
Subdivision Camelview Greens Replat Lot 1-140 Tr A-X
MLS Listing ID 6664795
Sold Date 04/30/24
Style Spanish
Bedrooms 3
HOA Fees $305/mo
HOA Y/N Yes
Originating Board Arizona Regional Multiple Listing Service (ARMLS)
Year Built 1985
Annual Tax Amount $1,842
Tax Year 2023
Lot Size 3,049 Sqft
Acres 0.07
Property Description
This beautiful 3 bedroom, 2.5 bath townhome is nestled between the Silverado Golf Course and Mc Cormick Ranch, in a prime Scottsdale location.The gated community boasts 2 community pools, a spa, and walking & biking paths along the green belt; adjacent to the golf course.The views of the Camelback Mountain are off in the distance as you enjoy your built in bbq and outdoor chiminea.The plantation shutters and a skylight both offer similar views from inside. All 3 bathrooms were updated in 5/2023. The 2 full bathrooms upstairs have LED vanity mirrors with storage & the partial bathroom has an LED mirror. New dual pane windows in 8/2022. HVAC was replaced in 2023 & has a 10 yr transferable warranty. New carpet was installed in Fall of 2020 and the 2 additional bedrooms were painted 1/2024.
Location
State AZ
County Maricopa
Community Camelview Greens Replat Lot 1-140 Tr A-X
Direction West on Indian Bend from Hayden. Turn South on 78th Place to gate entrance. Through gate, veer left at the fountain. Home is on the South side of the road.
Rooms
Master Bedroom Upstairs
Den/Bedroom Plus 3
Separate Den/Office N
Interior
Interior Features Upstairs, Eat-in Kitchen, Vaulted Ceiling(s), Double Vanity, Full Bth Master Bdrm, High Speed Internet
Heating Electric, ENERGY STAR Qualified Equipment
Cooling Refrigeration, Programmable Thmstat, Ceiling Fan(s), ENERGY STAR Qualified Equipment
Flooring Carpet, Vinyl
Fireplaces Type 2 Fireplace, Exterior Fireplace, Living Room
Fireplace Yes
Window Features Skylight(s),Double Pane Windows
SPA None
Exterior
Exterior Feature Patio, Built-in Barbecue
Garage Attch'd Gar Cabinets, Electric Door Opener
Garage Spaces 2.0
Garage Description 2.0
Fence Block, Wrought Iron
Pool None
Community Features Gated Community, Community Spa Htd, Community Pool Htd, Golf, Biking/Walking Path
Utilities Available APS
Amenities Available Rental OK (See Rmks)
Waterfront No
View Mountain(s)
Roof Type Tile
Private Pool No
Building
Lot Description Sprinklers In Rear, Sprinklers In Front, On Golf Course, Grass Front
Story 2
Builder Name Unknown
Sewer Public Sewer
Water City Water
Architectural Style Spanish
Structure Type Patio,Built-in Barbecue
New Construction Yes
Schools
Elementary Schools Kiva Elementary School
Middle Schools Mohave Middle School
High Schools Saguaro High School
School District Scottsdale Unified District
Others
HOA Name Camelview Greens
HOA Fee Include Roof Repair,Insurance,Pest Control,Maintenance Grounds,Street Maint,Front Yard Maint,Roof Replacement,Maintenance Exterior
Senior Community No
Tax ID 174-72-059
Ownership Fee Simple
Acceptable Financing Conventional, 1031 Exchange, FHA, VA Loan
Horse Property N
Listing Terms Conventional, 1031 Exchange, FHA, VA Loan
Financing Conventional
Read Less Info
Want to know what your home might be worth? Contact us for a FREE valuation!

Our team is ready to help you sell your home for the highest possible price ASAP

Copyright 2024 Arizona Regional Multiple Listing Service, Inc. All rights reserved.
Bought with RE/MAX Fine Properties







