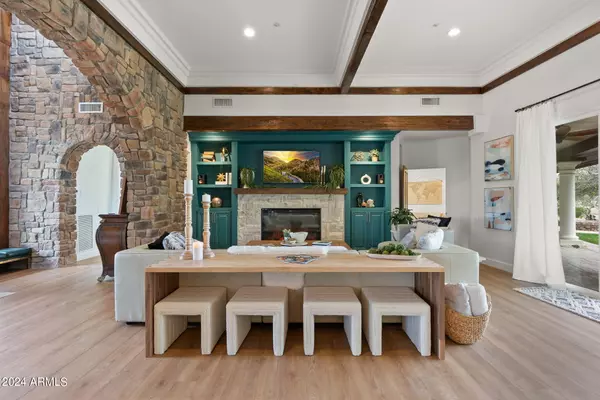$2,000,000
$2,200,000
9.1%For more information regarding the value of a property, please contact us for a free consultation.
4 Beds
3.5 Baths
3,934 SqFt
SOLD DATE : 04/05/2024
Key Details
Sold Price $2,000,000
Property Type Single Family Home
Sub Type Single Family - Detached
Listing Status Sold
Purchase Type For Sale
Square Footage 3,934 sqft
Price per Sqft $508
Subdivision Mb
MLS Listing ID 6669992
Sold Date 04/05/24
Style Santa Barbara/Tuscan
Bedrooms 4
HOA Y/N No
Originating Board Arizona Regional Multiple Listing Service (ARMLS)
Year Built 1995
Annual Tax Amount $4,060
Tax Year 2023
Lot Size 2.500 Acres
Acres 2.5
Property Description
Nestled on an expansive 2.5 acre parcel in highly sought-after North Scottsdale, this equestrian retreat exudes the timeless feel of Santa Barbara architecture. Boasting 4 bedrooms, 3.5 bathrooms, plus a dedicated office and den, this meticulously crafted estate has been thoughtfully redesigned to seamlessly blend luxurious entertainment with everyday comfort.
Step inside to discover a reimagined great room floor plan, tailored for hosting gatherings and fostering a lifestyle of ease. The gourmet kitchen stands as the
heart of the home, showcasing custom cabinetry, 48-inch Thermador gas range, built-in fridge/freezer, and the clever addition of a back kitchen for additional storage and prep space. Designed to prioritize privacy, the split floor plan gracefully divides the 3,900 square feet of living space, offering a serene retreat within the primary suite, complete with its own secluded courtyard patio and hot tub. The guest bedrooms boast charming reading nooks and recently remodeled bathrooms, ensuring both style and comfort for kids or guests.
Practicality meets luxury in the expansive laundry room with a dual stackable washer/dryer setup and outdoor access perfect for leaving those muddy boots!
Step outside to an oasis backyard while lounging beside the sparkling dive pool or staying cozy by the fire pit on chilly winter evenings. Catch an Arizona sunset from the rooftop view deck with a glass of wine in hand or by horseback, as this property allows direct access to trail riding right from your very doorstep. The full equestrian setup on this home is complete with a 4 stall,
oversized barn and riding arena. Even your horses will find this property to be a luxury.
Additional highlights include a greenhouse, equipped with a swamp cooler to temper the AZ summers and 3-car attached garage. Situated just minutes from the Loop 101, dining and shopping of both Scottsdale and downtown Cave Creek. This property epitomizes the pinnacle of AZ living, marrying the sophisticated luxury of Scottsdale with the rustic charm of Cave Creek.
Location
State AZ
County Maricopa
Community Mb
Direction North on Scottsdale Rd to Montgomery Road, West on Montgomery Road to the property on your left.
Rooms
Other Rooms BonusGame Room
Master Bedroom Split
Den/Bedroom Plus 6
Separate Den/Office Y
Interior
Interior Features Master Downstairs, Eat-in Kitchen, Vaulted Ceiling(s), Kitchen Island, Pantry, Double Vanity, Full Bth Master Bdrm, High Speed Internet, Granite Counters
Heating Electric
Cooling Refrigeration, Programmable Thmstat, Ceiling Fan(s)
Flooring Tile, Wood
Fireplaces Type 1 Fireplace, Fire Pit, Living Room
Fireplace Yes
SPA Above Ground,Heated,Private
Exterior
Exterior Feature Other, Balcony, Circular Drive, Covered Patio(s), Gazebo/Ramada, Patio, Private Yard
Garage Attch'd Gar Cabinets, Dir Entry frm Garage, Extnded Lngth Garage
Garage Spaces 3.0
Garage Description 3.0
Fence Block, Wrought Iron
Pool Diving Pool, Private
Community Features Horse Facility
Utilities Available Propane
Amenities Available None
Waterfront No
View Mountain(s)
Roof Type Tile,Foam
Accessibility Mltpl Entries/Exits
Private Pool Yes
Building
Lot Description Desert Front, Grass Back, Auto Timer H2O Front, Auto Timer H2O Back
Story 1
Builder Name Custom
Sewer Septic Tank
Water City Water
Architectural Style Santa Barbara/Tuscan
Structure Type Other,Balcony,Circular Drive,Covered Patio(s),Gazebo/Ramada,Patio,Private Yard
Schools
Elementary Schools Lone Mountain Elementary School
Middle Schools Sonoran Trails Middle School
High Schools Cactus Shadows High School
School District Cave Creek Unified District
Others
HOA Fee Include No Fees
Senior Community No
Tax ID 216-67-031
Ownership Fee Simple
Acceptable Financing Conventional, VA Loan
Horse Property Y
Horse Feature Arena, Barn, Stall, Tack Room
Listing Terms Conventional, VA Loan
Financing Cash
Read Less Info
Want to know what your home might be worth? Contact us for a FREE valuation!

Our team is ready to help you sell your home for the highest possible price ASAP

Copyright 2024 Arizona Regional Multiple Listing Service, Inc. All rights reserved.
Bought with Coldwell Banker Realty







