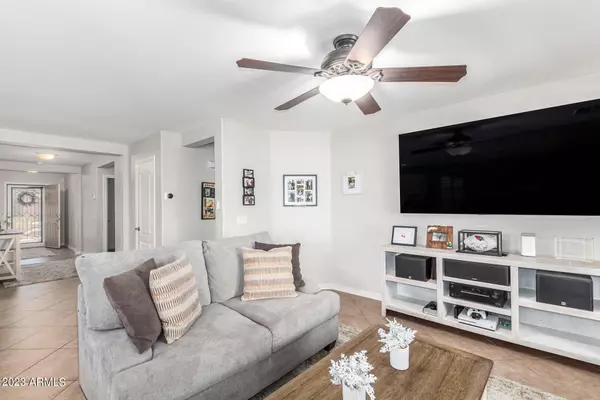$390,000
$395,000
1.3%For more information regarding the value of a property, please contact us for a free consultation.
4 Beds
2 Baths
1,824 SqFt
SOLD DATE : 02/16/2024
Key Details
Sold Price $390,000
Property Type Single Family Home
Sub Type Single Family - Detached
Listing Status Sold
Purchase Type For Sale
Square Footage 1,824 sqft
Price per Sqft $213
Subdivision Sunset Point
MLS Listing ID 6637232
Sold Date 02/16/24
Style Ranch
Bedrooms 4
HOA Fees $75/mo
HOA Y/N Yes
Originating Board Arizona Regional Multiple Listing Service (ARMLS)
Year Built 2005
Annual Tax Amount $1,322
Tax Year 2023
Lot Size 6,678 Sqft
Acres 0.15
Property Description
Look no further! This charming property located in Sunset Point is the perfect place for you! Come inside to discover a welcoming open floor offering neutral tile floor, soothing palette throughout, plantation shutters, & sliding glass doors leading to the back patio. The spotless kitchen boasts a plethora of white shaker cabinets with crown moulding, stainless steel appliances, granite counters, recessed lighting, stylish tile backsplash, and a center island with a breakfast bar. End your long & busy day in the primary bedroom featuring a private bathroom with dual sinks & a walk-in closet. Sit back & relax in the lovely backyard with a covered patio that is perfect for hosting!
Location
State AZ
County Maricopa
Community Sunset Point
Direction Head north on Miller Rd. Turn left onto Maricopa Rd, left on 254th Dr, right on Darrel Dr, left on 254th Ln, right on Blue Sky Way, & right on Sunrise Way. Property is on the right.
Rooms
Other Rooms Great Room
Master Bedroom Split
Den/Bedroom Plus 4
Separate Den/Office N
Interior
Interior Features Breakfast Bar, Soft Water Loop, Pantry, Double Vanity, Full Bth Master Bdrm, Granite Counters
Heating Electric
Cooling Refrigeration, Programmable Thmstat, Ceiling Fan(s)
Flooring Carpet, Laminate, Tile
Fireplaces Number No Fireplace
Fireplaces Type None
Fireplace No
SPA None
Exterior
Parking Features Attch'd Gar Cabinets, Dir Entry frm Garage, Electric Door Opener
Garage Spaces 2.0
Garage Description 2.0
Fence Block
Pool None
Utilities Available APS
Roof Type Tile
Private Pool No
Building
Lot Description Desert Back, Desert Front, Auto Timer H2O Front
Story 1
Builder Name Shea Homes
Sewer Public Sewer
Water City Water
Architectural Style Ranch
New Construction No
Schools
Elementary Schools Bales Elementary School
Middle Schools Bales Elementary School
High Schools Buckeye Union High School
School District Buckeye Union High School District
Others
HOA Name Sunset Point HOA
HOA Fee Include Maintenance Grounds
Senior Community No
Tax ID 504-40-131
Ownership Fee Simple
Acceptable Financing Conventional, FHA, VA Loan
Horse Property N
Listing Terms Conventional, FHA, VA Loan
Financing Conventional
Read Less Info
Want to know what your home might be worth? Contact us for a FREE valuation!

Our team is ready to help you sell your home for the highest possible price ASAP

Copyright 2025 Arizona Regional Multiple Listing Service, Inc. All rights reserved.
Bought with eXp Realty







