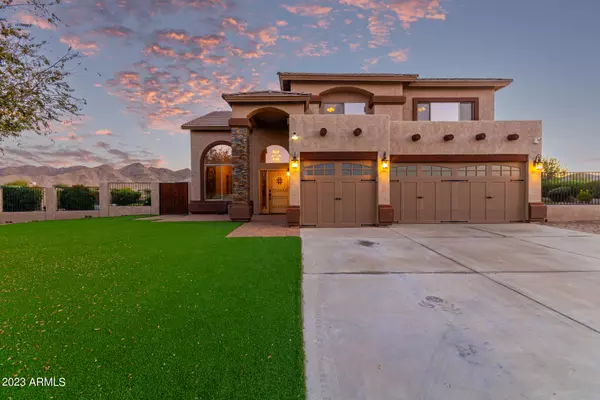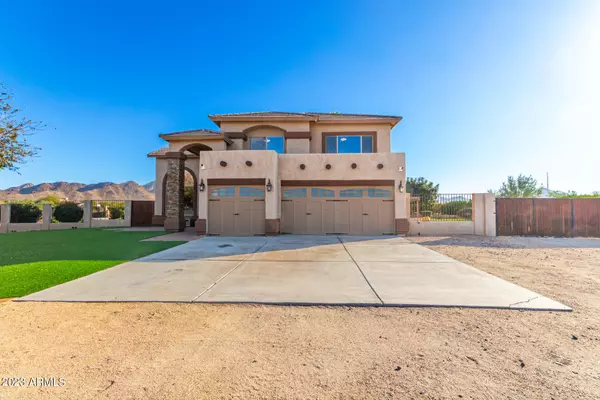$1,197,000
$1,250,000
4.2%For more information regarding the value of a property, please contact us for a free consultation.
4 Beds
3 Baths
2,638 SqFt
SOLD DATE : 01/29/2024
Key Details
Sold Price $1,197,000
Property Type Single Family Home
Sub Type Single Family - Detached
Listing Status Sold
Purchase Type For Sale
Square Footage 2,638 sqft
Price per Sqft $453
Subdivision Santan Ranches Unit 4
MLS Listing ID 6644029
Sold Date 01/29/24
Bedrooms 4
HOA Y/N No
Originating Board Arizona Regional Multiple Listing Service (ARMLS)
Year Built 2005
Annual Tax Amount $3,000
Tax Year 2023
Lot Size 1.788 Acres
Acres 1.79
Property Description
Indulge in rural luxury on 1.7 ac with this exceptional 4BR, 2-story custom home. Admire the artisanal stonework as you enter, setting the tone for the elegant vaulted ceilings within. The den offers versatility, while the kitchen boasts top-tier amenities. Step out into your private sanctuary —a custom pool surrounded by fire pits, an outdoor fireplace, and a kitchen for alfresco dining against the backdrop of mountain views. The 3-car garage caters to your practical needs. Savor breathtaking sunsets from your exclusive deck, where each evening becomes a masterpiece. This property isn't just a home; it's an experience, an escape to tranquility. Your rural haven awaits—get a private tour today.
Location
State AZ
County Pinal
Community Santan Ranches Unit 4
Direction SE Corner of Hunt Highway & Sossaman. Turn South on Sossaman, property on left.
Rooms
Other Rooms Great Room
Master Bedroom Split
Den/Bedroom Plus 5
Separate Den/Office Y
Interior
Interior Features Upstairs, Breakfast Bar, Vaulted Ceiling(s), Kitchen Island, Double Vanity, Separate Shwr & Tub, High Speed Internet, Granite Counters
Heating Electric
Cooling Refrigeration
Flooring Carpet, Tile
Fireplaces Type 3+ Fireplace, Exterior Fireplace, Living Room, Master Bedroom, Gas
Fireplace Yes
Window Features Double Pane Windows
SPA Heated,Private
Exterior
Exterior Feature Balcony, Covered Patio(s), Gazebo/Ramada, Patio, Private Yard, Built-in Barbecue, RV Hookup
Parking Features Attch'd Gar Cabinets, Dir Entry frm Garage, Electric Door Opener, RV Gate, RV Access/Parking
Garage Spaces 3.0
Garage Description 3.0
Fence Block
Pool Diving Pool, Heated, Private
Utilities Available Propane
Amenities Available None
View Mountain(s)
Roof Type Tile
Private Pool Yes
Building
Lot Description Desert Front, Synthetic Grass Frnt, Synthetic Grass Back
Story 2
Builder Name Custom
Sewer Septic Tank
Water City Water
Structure Type Balcony,Covered Patio(s),Gazebo/Ramada,Patio,Private Yard,Built-in Barbecue,RV Hookup
New Construction No
Schools
Elementary Schools San Tan Heights Elementary
Middle Schools San Tan Heights Elementary
High Schools San Tan Foothills High School
School District Florence Unified School District
Others
HOA Fee Include No Fees
Senior Community No
Tax ID 509-06-001-D
Ownership Fee Simple
Acceptable Financing Cash, Conventional, FHA, VA Loan
Horse Property Y
Listing Terms Cash, Conventional, FHA, VA Loan
Financing Conventional
Read Less Info
Want to know what your home might be worth? Contact us for a FREE valuation!

Our team is ready to help you sell your home for the highest possible price ASAP

Copyright 2025 Arizona Regional Multiple Listing Service, Inc. All rights reserved.
Bought with eXp Realty







