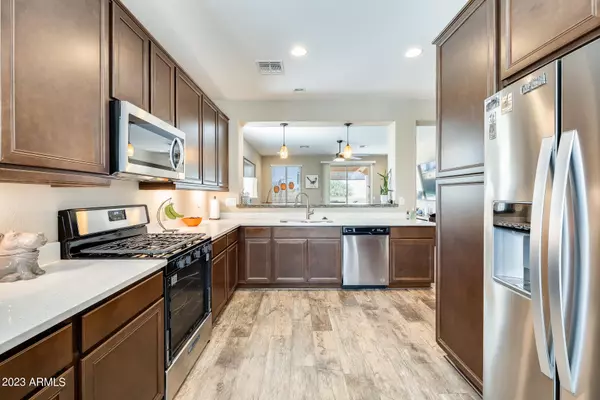$420,000
$434,800
3.4%For more information regarding the value of a property, please contact us for a free consultation.
3 Beds
2 Baths
1,522 SqFt
SOLD DATE : 12/14/2023
Key Details
Sold Price $420,000
Property Type Single Family Home
Sub Type Single Family - Detached
Listing Status Sold
Purchase Type For Sale
Square Footage 1,522 sqft
Price per Sqft $275
Subdivision Vista De Montana Phase 3
MLS Listing ID 6617263
Sold Date 12/14/23
Bedrooms 3
HOA Fees $85/mo
HOA Y/N Yes
Originating Board Arizona Regional Multiple Listing Service (ARMLS)
Year Built 2019
Annual Tax Amount $1,362
Tax Year 2022
Lot Size 6,801 Sqft
Acres 0.16
Property Description
Seller is offering a $6,000 credit to buyer to be used toward closing costs, rate buy down, etc.! Welcome to your turnkey home, ready for you to enjoy your own backyard oasis with stunning sunsets, setting the stage for a life of tranquility and beauty. This delightful 3-bedroom home is primely positioned on a corner lot boasting breathtaking mountain views. With a backyard pool that features a relaxing Baja step and fully landscaped yard, you can unwind by the water's edge. But the enjoyment doesn't stop there... the fabulous interior includes plank flooring, stylish light fixtures, and modern ceiling fans throughout. The kitchen features 42'' cabinets, quartz countertops, under mount cabinet lighting and a custom granite bar top. Plus, the kitchen is plumbed and ready for Reverse Osmosis. This home also offers modern conveniences including a tankless water heater, and a top-of-the-line whole house water filtration system. The garage has been thoughtfully upgraded with epoxy-coated flooring and insulation, along with a service door to the backyard. What sets this property apart is the privacy it offers you with only one neighbor on the right side. This tranquil desert landscaped paradise is waiting for you!
Location
State AZ
County Maricopa
Community Vista De Montana Phase 3
Direction Jack Rabbit south of I-10 to Vista De Mantana (East) Left on 191st Dr (Right) on Centuerra Dr curves around and becomes 192nd Dr. Home is on the left.
Rooms
Den/Bedroom Plus 3
Separate Den/Office N
Interior
Interior Features Eat-in Kitchen, Breakfast Bar, Drink Wtr Filter Sys, Pantry, Double Vanity, Full Bth Master Bdrm, Separate Shwr & Tub, Granite Counters, See Remarks
Heating Natural Gas
Cooling Refrigeration, Ceiling Fan(s)
Fireplaces Number No Fireplace
Fireplaces Type None
Fireplace No
Window Features ENERGY STAR Qualified Windows,Double Pane Windows
SPA None
Laundry Wshr/Dry HookUp Only
Exterior
Exterior Feature Covered Patio(s), Storage
Garage Spaces 2.0
Garage Description 2.0
Fence Block
Pool Private
Utilities Available APS, SW Gas
Amenities Available Management
View Mountain(s)
Roof Type Tile
Private Pool Yes
Building
Lot Description Corner Lot, Desert Back, Desert Front, Synthetic Grass Back
Story 1
Builder Name PULTE
Sewer Public Sewer
Water City Water
Structure Type Covered Patio(s),Storage
New Construction No
Schools
Elementary Schools Liberty Elementary School - Buckeye
Middle Schools Liberty High School
High Schools Youngker High School
School District Buckeye Union High School District
Others
HOA Name Vista De Montana
HOA Fee Include Maintenance Grounds
Senior Community No
Tax ID 502-37-493
Ownership Fee Simple
Acceptable Financing Cash, Conventional, FHA, VA Loan
Horse Property N
Listing Terms Cash, Conventional, FHA, VA Loan
Financing FHA
Read Less Info
Want to know what your home might be worth? Contact us for a FREE valuation!

Our team is ready to help you sell your home for the highest possible price ASAP

Copyright 2025 Arizona Regional Multiple Listing Service, Inc. All rights reserved.
Bought with My Home Group Real Estate







