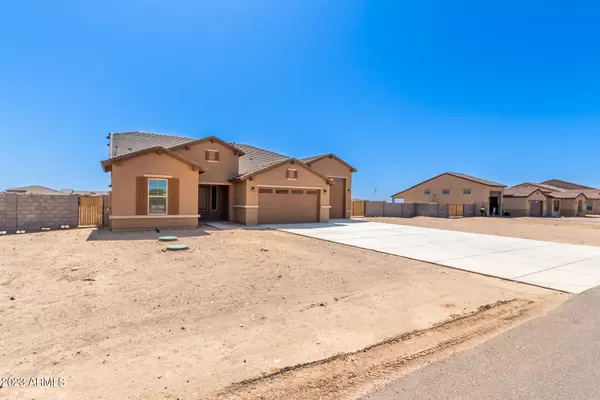$719,250
$740,000
2.8%For more information regarding the value of a property, please contact us for a free consultation.
3 Beds
2.5 Baths
2,802 SqFt
SOLD DATE : 09/30/2023
Key Details
Sold Price $719,250
Property Type Single Family Home
Sub Type Single Family - Detached
Listing Status Sold
Purchase Type For Sale
Square Footage 2,802 sqft
Price per Sqft $256
Subdivision Surprise Estates
MLS Listing ID 6539141
Sold Date 09/30/23
Style Ranch
Bedrooms 3
HOA Fees $105/qua
HOA Y/N Yes
Originating Board Arizona Regional Multiple Listing Service (ARMLS)
Year Built 2023
Annual Tax Amount $182
Tax Year 2022
Lot Size 0.947 Acres
Acres 0.95
Property Description
Your dream home is waiting! MOVE IN READY! This beautiful home is designed with a private entry and foyer, then opens to an impressive great room! 3-bedroom, large flex space, 2.5 bath, perfect location for privacy and space! OVERSIZED HOMESITE, JUST UNDER ONE ACRE bring all your toys, 3 car tandem with attached SUPER GARAGE 15x48 and 12ft gate! Nicely upgraded, private, amazing outdoor living, huge backyard perfect for entertaining. A gourmet kitchen with stainless steel appliances, chimney hood, built in microwave and oven, large pantry, and spacious island to entertain all your family and friends. Designer Interiors include upgraded flooring, maple charcoal cabinets with crown molding, quartz countertop, huge walk-in shower, 8ft doors, 5+ base boards. Energy Star features, MUST SEE! SELLER WILL CONTRIBUTE UP TO 2.5%+ TO BUY DOWN INTEREST RATE WITH PREFERRED LENDER VIP MORTGAGE.
Location
State AZ
County Maricopa
Community Surprise Estates
Direction From the Loop 303 exit west Grand Ave/US 60 (approx 5.9 miles) to Patton Road. Head West on Patton Rd to 223rd Ave (approx 3.2 miles) then North to neighborhood.
Rooms
Other Rooms Great Room, BonusGame Room
Den/Bedroom Plus 4
Separate Den/Office N
Interior
Interior Features Eat-in Kitchen, 9+ Flat Ceilings, Double Vanity, Full Bth Master Bdrm, High Speed Internet
Heating Electric
Flooring Carpet, Tile
Fireplaces Number No Fireplace
Fireplaces Type None
Fireplace No
Window Features Double Pane Windows, Low Emissivity Windows
SPA None
Laundry 220 V Dryer Hookup
Exterior
Exterior Feature Covered Patio(s), Patio
Parking Features Electric Door Opener, RV Gate, Tandem, RV Access/Parking, RV Garage
Garage Spaces 7.0
Garage Description 7.0
Fence Block
Pool None
Utilities Available APS
Amenities Available FHA Approved Prjct, Management, VA Approved Prjct
View Mountain(s)
Roof Type Tile
Private Pool No
Building
Story 1
Builder Name COURTLAND COMMUNITIES
Sewer Septic Tank
Water Pvt Water Company
Architectural Style Ranch
Structure Type Covered Patio(s), Patio
New Construction No
Schools
Elementary Schools Nadaburg Elementary School
Middle Schools Nadaburg Elementary School
High Schools Mountainside High School
School District Nadaburg Unified School District
Others
HOA Name Surprise Estates
HOA Fee Include Maintenance Grounds, Street Maint
Senior Community No
Tax ID 503-34-305
Ownership Fee Simple
Acceptable Financing Cash, Conventional, FHA, VA Loan
Horse Property N
Listing Terms Cash, Conventional, FHA, VA Loan
Financing Conventional
Read Less Info
Want to know what your home might be worth? Contact us for a FREE valuation!

Our team is ready to help you sell your home for the highest possible price ASAP

Copyright 2025 Arizona Regional Multiple Listing Service, Inc. All rights reserved.
Bought with eXp Realty







