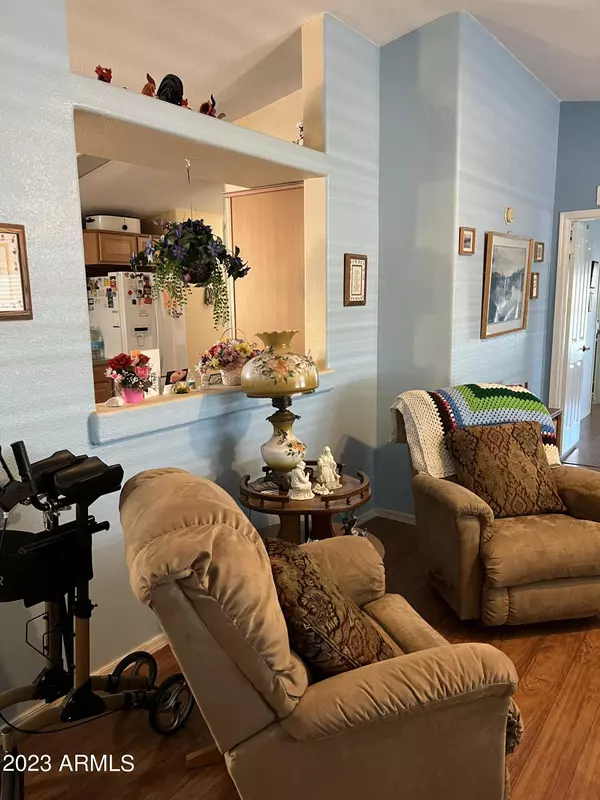$170,000
$175,000
2.9%For more information regarding the value of a property, please contact us for a free consultation.
3 Beds
2 Baths
1,904 SqFt
SOLD DATE : 09/08/2023
Key Details
Sold Price $170,000
Property Type Mobile Home
Sub Type Mfg/Mobile Housing
Listing Status Sold
Purchase Type For Sale
Square Footage 1,904 sqft
Price per Sqft $89
Subdivision Rose Garden Resort
MLS Listing ID 6571419
Sold Date 09/08/23
Style Ranch
Bedrooms 3
HOA Y/N No
Originating Board Arizona Regional Multiple Listing Service (ARMLS)
Land Lease Amount 830.0
Year Built 1998
Annual Tax Amount $388
Tax Year 2023
Property Description
This beautiful 3 bedroom 2 bath home has it all. Neat and clean with formal living room and family room with fireplace. NO CARPET. open and bright. Owned Solar, over the last 43 months average electric was only $50. Some of the upgrades are triple pane windows, blinds thru out, 2 walk in showers, plumbing has been updated, driveway has cool coat and room for 3 suv's Shows like a model with updated kitchen cabinets, with corrian counter tops, roll out shelves and much more. HVAC updated 2017, Roof 2019, Solar water heater 2012 . Located in a gated 55+ community on leased land. Monthly lot fee with unlimited water, sewer, trash, city taxes is only 830.16
Location
State AZ
County Maricopa
Community Rose Garden Resort
Direction South on Sierra Dawn from Bell road, thru the gate to the first stop sign turn right Go to Maidens Blush and turn left. house will be on left side of the street
Rooms
Other Rooms Family Room
Master Bedroom Split
Den/Bedroom Plus 3
Separate Den/Office N
Interior
Interior Features Vaulted Ceiling(s), Pantry, Full Bth Master Bdrm, High Speed Internet
Heating Electric
Cooling Refrigeration
Flooring Laminate
Fireplaces Type 1 Fireplace
Fireplace Yes
Window Features Skylight(s),Triple Pane Windows
SPA None
Exterior
Exterior Feature Other, Storage
Carport Spaces 3
Fence Other, Wood
Pool None
Community Features Gated Community, Pickleball Court(s), Community Spa Htd, Community Pool Htd, Community Media Room, Coin-Op Laundry, Clubhouse, Fitness Center
Utilities Available APS
Amenities Available Management
Roof Type Composition
Private Pool No
Building
Lot Description Desert Back, Desert Front
Story 1
Builder Name Palm Harbor
Sewer Public Sewer
Water City Water
Architectural Style Ranch
Structure Type Other,Storage
New Construction No
Schools
Elementary Schools Adult
Middle Schools Adult
High Schools Adult
School District Out Of Area
Others
HOA Fee Include Sewer,Maintenance Grounds,Trash,Water
Senior Community Yes
Tax ID 501-24-823-C
Ownership Leasehold
Acceptable Financing Conventional
Horse Property N
Listing Terms Conventional
Financing Conventional
Special Listing Condition Age Restricted (See Remarks), Owner Occupancy Req
Read Less Info
Want to know what your home might be worth? Contact us for a FREE valuation!

Our team is ready to help you sell your home for the highest possible price ASAP

Copyright 2025 Arizona Regional Multiple Listing Service, Inc. All rights reserved.
Bought with Home Realty







