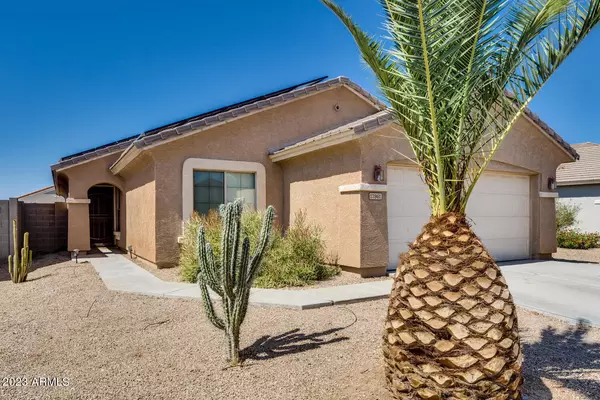$368,000
$365,000
0.8%For more information regarding the value of a property, please contact us for a free consultation.
4 Beds
2 Baths
1,615 SqFt
SOLD DATE : 07/26/2023
Key Details
Sold Price $368,000
Property Type Single Family Home
Sub Type Single Family - Detached
Listing Status Sold
Purchase Type For Sale
Square Footage 1,615 sqft
Price per Sqft $227
Subdivision Sierra Montana Parcel 9
MLS Listing ID 6569550
Sold Date 07/26/23
Bedrooms 4
HOA Fees $60/qua
HOA Y/N Yes
Originating Board Arizona Regional Multiple Listing Service (ARMLS)
Year Built 2003
Annual Tax Amount $1,164
Tax Year 2022
Lot Size 5,934 Sqft
Acres 0.14
Property Description
Multiple Offers Received. Check out this energy efficient SOLAR HOME located in the highly desirable community of Sierra Montana. This 4 BR, 2 BA, 1,615 sf home boasts an open & split floor plan. Eat in kitchen with center island breakfast bar & white appliances. The kitchen & living room open up to each other, making it perfect for entertaining! And the soaring vaulted ceilings make this home feel airy & bright! Owner's suite has wood laminate flooring, walk in closet & a private bathroom with walk in shower and linen closet. Nice backyard with extended patio and lush green, low maintenance artificial grass. Great family community with walking trails, playgrounds, picnic areas, parks, a ballfield and basketball & volleyball courts! Close to schools, shopping, dining & Loop 303.
Location
State AZ
County Maricopa
Community Sierra Montana Parcel 9
Direction West on Waddell, north on Verde Vista Dr, west on Hearn Rd, north on 177th Ave, west on Hearn Rd, south on 178th Lane, east on Ventura St.
Rooms
Master Bedroom Split
Den/Bedroom Plus 4
Separate Den/Office N
Interior
Interior Features Eat-in Kitchen, Breakfast Bar, Vaulted Ceiling(s), Kitchen Island, 3/4 Bath Master Bdrm, Laminate Counters
Heating Electric
Cooling Refrigeration, Ceiling Fan(s)
Flooring Carpet, Laminate, Tile
Fireplaces Number No Fireplace
Fireplaces Type None
Fireplace No
SPA None
Laundry Wshr/Dry HookUp Only
Exterior
Parking Features Dir Entry frm Garage, Electric Door Opener
Garage Spaces 2.0
Garage Description 2.0
Fence Block
Pool None
Community Features Playground, Biking/Walking Path
Utilities Available APS
Amenities Available Management
Roof Type Tile
Private Pool No
Building
Lot Description Gravel/Stone Front, Gravel/Stone Back, Synthetic Grass Back
Story 1
Builder Name Taylor Woodrow
Sewer Public Sewer
Water Pvt Water Company
New Construction No
Schools
Elementary Schools Sunset Hills Elementary
Middle Schools Sunset Hills Elementary
High Schools Shadow Ridge High School
School District Dysart Unified District
Others
HOA Name Sierra Montana
HOA Fee Include Maintenance Grounds
Senior Community No
Tax ID 502-87-168
Ownership Fee Simple
Acceptable Financing Cash, Conventional, FHA, VA Loan
Horse Property N
Listing Terms Cash, Conventional, FHA, VA Loan
Financing Conventional
Read Less Info
Want to know what your home might be worth? Contact us for a FREE valuation!

Our team is ready to help you sell your home for the highest possible price ASAP

Copyright 2025 Arizona Regional Multiple Listing Service, Inc. All rights reserved.
Bought with Launch Powered By Compass







