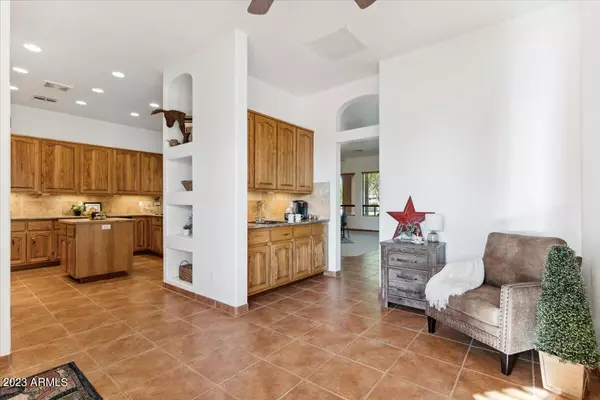$780,000
$799,000
2.4%For more information regarding the value of a property, please contact us for a free consultation.
4 Beds
2 Baths
2,682 SqFt
SOLD DATE : 07/10/2023
Key Details
Sold Price $780,000
Property Type Single Family Home
Sub Type Single Family - Detached
Listing Status Sold
Purchase Type For Sale
Square Footage 2,682 sqft
Price per Sqft $290
Subdivision Clearwater Farms Estates
MLS Listing ID 6555047
Sold Date 07/10/23
Bedrooms 4
HOA Fees $24/ann
HOA Y/N Yes
Originating Board Arizona Regional Multiple Listing Service (ARMLS)
Year Built 2002
Annual Tax Amount $2,459
Tax Year 2022
Lot Size 1.007 Acres
Acres 1.01
Property Description
Nestled in the rural community of Waddell, this fabulous four-bedroom, two-bathroom home is situated on over an acre of land which offers plenty of room for your family and animals. Stalls are ready for your horses or other livestock! Home is ready for your family! Yard is ready to play in! Only a few minutes from the freeways, but far enough away to feel the city melt away. Fresh paint, new carpet, 3 car garage, so many pluses I could write a book, let's not forget the fantastic flood irrigation! This home is the perfect place to make memories that will last a lifetime. Don't miss out on this amazing opportunity to own your dream home, your forever home. Home has only had one owner :)
Location
State AZ
County Maricopa
Community Clearwater Farms Estates
Direction Glendale to 186th Ave turn South to property.
Rooms
Other Rooms Family Room
Master Bedroom Split
Den/Bedroom Plus 4
Separate Den/Office N
Interior
Interior Features Breakfast Bar, No Interior Steps, Wet Bar, Kitchen Island, Pantry, Double Vanity, Full Bth Master Bdrm, Separate Shwr & Tub, Granite Counters
Heating Electric
Cooling Refrigeration, Ceiling Fan(s)
Flooring Carpet, Tile
Fireplaces Number No Fireplace
Fireplaces Type None
Fireplace No
Window Features Mechanical Sun Shds
SPA None
Exterior
Exterior Feature Covered Patio(s), Patio, Storage
Parking Features Attch'd Gar Cabinets, Dir Entry frm Garage, Electric Door Opener, Extnded Lngth Garage, RV Gate, Separate Strge Area, RV Access/Parking
Garage Spaces 3.0
Garage Description 3.0
Fence Block, Chain Link
Pool None
Landscape Description Irrigation Back, Flood Irrigation
Utilities Available APS
Amenities Available Other
Roof Type Rolled/Hot Mop
Accessibility Zero-Grade Entry, Mltpl Entries/Exits
Private Pool No
Building
Lot Description Sprinklers In Front, Alley, Gravel/Stone Front, Grass Back, Irrigation Back, Flood Irrigation
Story 1
Builder Name Designer's Choice Custom Homes
Sewer Septic in & Cnctd
Water Pvt Water Company
Structure Type Covered Patio(s),Patio,Storage
New Construction No
Schools
Elementary Schools Scott L Libby Elementary School
Middle Schools Verrado Elementary School
High Schools Canyon View High School
School District Agua Fria Union High School District
Others
HOA Name Clearwater Farms
HOA Fee Include Street Maint
Senior Community No
Tax ID 502-23-070
Ownership Fee Simple
Acceptable Financing Cash, Conventional, FHA, VA Loan
Horse Property Y
Horse Feature Stall
Listing Terms Cash, Conventional, FHA, VA Loan
Financing VA
Read Less Info
Want to know what your home might be worth? Contact us for a FREE valuation!

Our team is ready to help you sell your home for the highest possible price ASAP

Copyright 2025 Arizona Regional Multiple Listing Service, Inc. All rights reserved.
Bought with eXp Realty







