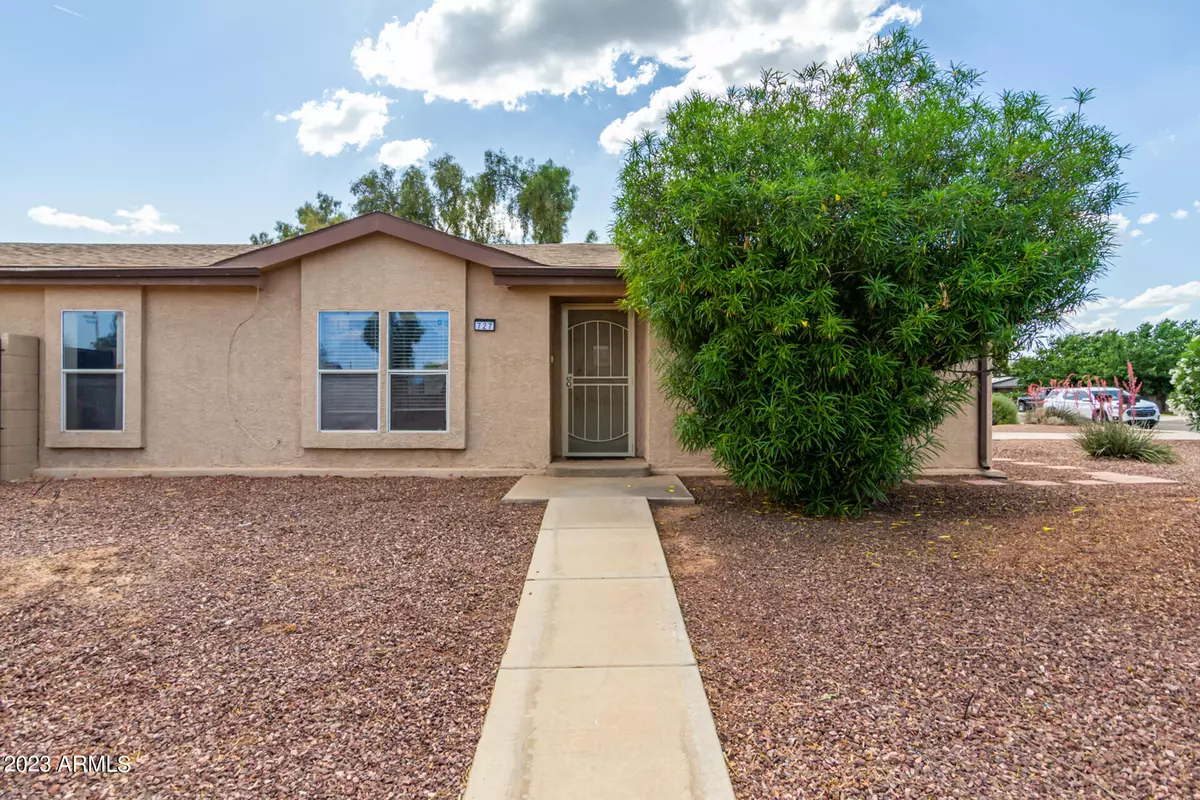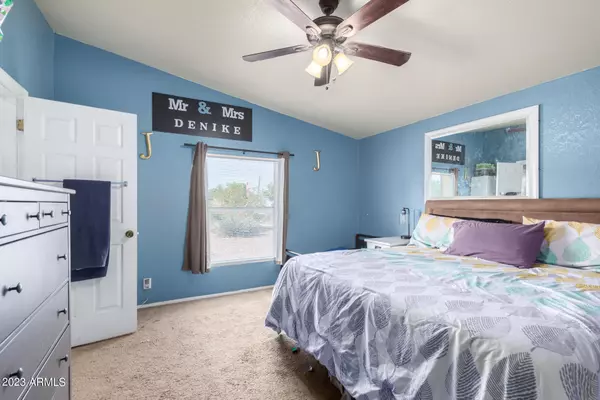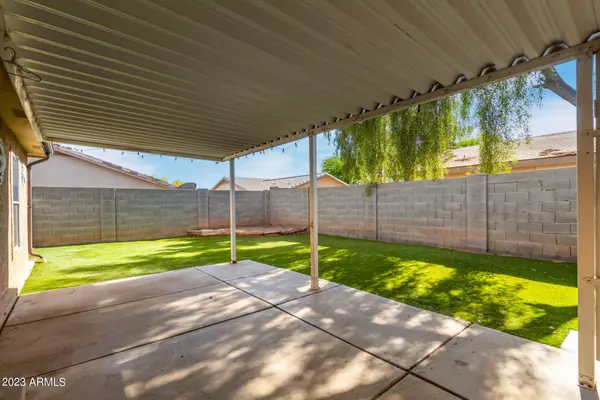$273,000
$269,900
1.1%For more information regarding the value of a property, please contact us for a free consultation.
3 Beds
2 Baths
1,456 SqFt
SOLD DATE : 06/21/2023
Key Details
Sold Price $273,000
Property Type Single Family Home
Sub Type Modular/Pre-Fab
Listing Status Sold
Purchase Type For Sale
Square Footage 1,456 sqft
Price per Sqft $187
Subdivision Estrellas Garden Subdivision
MLS Listing ID 6552445
Sold Date 06/21/23
Bedrooms 3
HOA Fees $37/mo
HOA Y/N Yes
Originating Board Arizona Regional Multiple Listing Service (ARMLS)
Year Built 1999
Annual Tax Amount $809
Tax Year 2022
Lot Size 5,400 Sqft
Acres 0.12
Property Description
Charming 3 bedroom, 2 bath home, plus a convenient den/flex room, on a desirable corner lot is now available in the welcoming Estrellas Garden Subdivision. Once inside, appreciate the split open concept floor plan featuring vaulted ceilings and a spacious family room that flows effortlessly into the eat-in kitchen. Here you will find updated cabinetry with stylish pulls, ample countertop space, SS appliances: gas cooktop range/oven, dishwasher, refrigerator, along with a wonderful dining area. Step on through and you have great access to the fantastic backyard offering an extended covered patio, low maintenance synthetic grass, and plenty of space to create your own backyard oasis. Back inside, make your way to the primary bedroom highlighting an ensuite bathroom showcasing an updated walk-in shower with decorative tile border and a large walk-in closet. The two secondary bedrooms, convenient den/flex area, and a spacious laundry room, that includes the washer and dryer, round out this incredible floor plan, so be sure to take a look and start imagining the possibilities. This modular home is affixed with a nice stucco finish and is desirably located close to a neighborhood park, nearby schools, and has easy access to SR-85 for commuting.
Location
State AZ
County Maricopa
Community Estrellas Garden Subdivision
Direction Head south on N 7th St from Monroe Ave. Turn left onto E Centre Ave. Destination will be on the right.
Rooms
Other Rooms Family Room
Master Bedroom Split
Den/Bedroom Plus 4
Separate Den/Office Y
Interior
Interior Features Eat-in Kitchen, No Interior Steps, Soft Water Loop, Vaulted Ceiling(s), Pantry, 3/4 Bath Master Bdrm, High Speed Internet
Heating Natural Gas, Floor Furnace, Wall Furnace
Cooling Refrigeration, Ceiling Fan(s)
Flooring Carpet, Laminate, Linoleum, Tile
Fireplaces Number No Fireplace
Fireplaces Type None
Fireplace No
Window Features Double Pane Windows
SPA None
Exterior
Exterior Feature Covered Patio(s)
Parking Features Dir Entry frm Garage, Electric Door Opener
Garage Spaces 2.0
Garage Description 2.0
Fence Block
Pool None
Community Features Playground, Biking/Walking Path
Utilities Available APS, SW Gas
Amenities Available Management
View Mountain(s)
Roof Type Composition
Private Pool No
Building
Lot Description Sprinklers In Front, Corner Lot, Gravel/Stone Front, Gravel/Stone Back, Synthetic Grass Back, Auto Timer H2O Front
Story 1
Builder Name Unk
Sewer Public Sewer
Water City Water
Structure Type Covered Patio(s)
New Construction No
Schools
Elementary Schools Buckeye Elementary School
Middle Schools Buckeye Elementary School
High Schools Buckeye Union High School
School District Buckeye Union High School District
Others
HOA Name Estrellas Garden HOA
HOA Fee Include Maintenance Grounds
Senior Community No
Tax ID 400-30-009
Ownership Fee Simple
Acceptable Financing Cash, Conventional, FHA, VA Loan
Horse Property N
Listing Terms Cash, Conventional, FHA, VA Loan
Financing Conventional
Read Less Info
Want to know what your home might be worth? Contact us for a FREE valuation!

Our team is ready to help you sell your home for the highest possible price ASAP

Copyright 2025 Arizona Regional Multiple Listing Service, Inc. All rights reserved.
Bought with A.Z. & Associates







