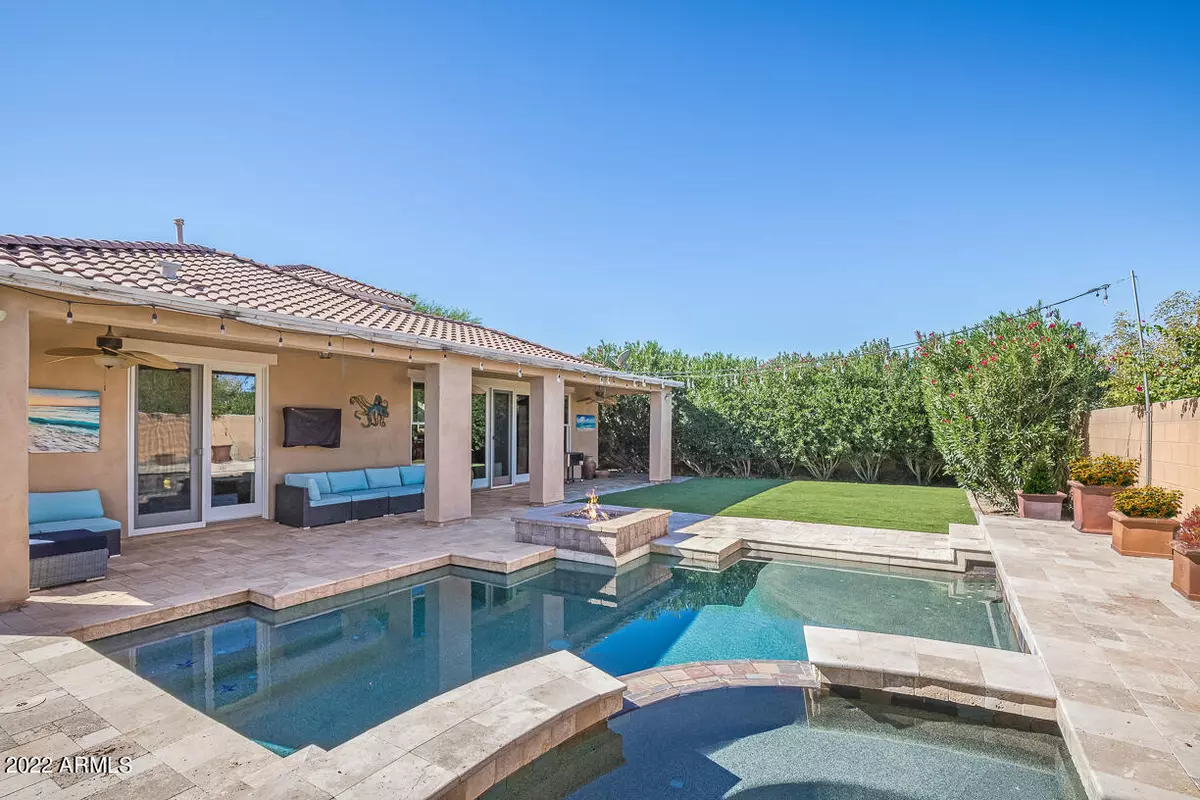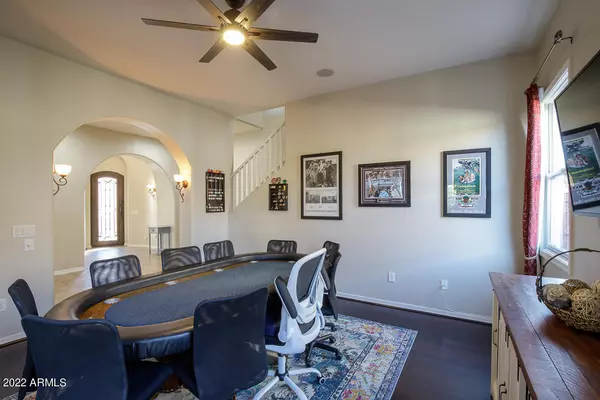$690,000
$699,000
1.3%For more information regarding the value of a property, please contact us for a free consultation.
4 Beds
3 Baths
2,922 SqFt
SOLD DATE : 03/27/2023
Key Details
Sold Price $690,000
Property Type Single Family Home
Sub Type Single Family - Detached
Listing Status Sold
Purchase Type For Sale
Square Footage 2,922 sqft
Price per Sqft $236
Subdivision Markwood North
MLS Listing ID 6481641
Sold Date 03/27/23
Bedrooms 4
HOA Fees $85/mo
HOA Y/N Yes
Originating Board Arizona Regional Multiple Listing Service (ARMLS)
Year Built 2006
Annual Tax Amount $3,312
Tax Year 2022
Lot Size 7,620 Sqft
Acres 0.17
Property Description
Excellent property with endless on-trend features and stunning curb appeal. Enter the cantera front door into the rotunda entry to find tons of features including 7 security cameras, surround sound, sensor lighting throughout, raised panel solid core doors, freshly painted interior, and dual pane low-e windows. The gourmet eat-in kitchen incorporates stained 42'' cabinetry, granite counters, island with undermount sink, automated faucet, Samsung smart oven and microwave, Frigidaire professional fridge, Dacor 5 burner gas cooktop, RO system, wine rack, and walk-in pantry. The family room has wood look tile flooring, tray ceiling, gas fireplace, bookcases, vented electrical cabinet with 8 zones and 16 channels, and two backyard exits. Luxurious master suite with French door patio exit, walk-in closet, bathroom with dual vanities, framed mirrors, large glass enclosed walk-in shower with dual heads, huge jetted tub, and private water closet. Other features include a bonus room with hardwood floors, upstairs loft area, newer AC units with Nest Smart system, newer ductwork and insulation, central vac, and 3 garage stalls with new Chamberlain opener. The North facing backyard has an extended covered patio with 3 fans, Versailles pattern travertine pavers, heated saltwater pebble tech pool, spill-over spa, gas firepit, elevated lounge area, outdoor kitchen with Grand Turbo BBQ and griddle, faux grass in front and back, RV gate, and extra storage area.
Location
State AZ
County Maricopa
Community Markwood North
Direction East on Queen Creek. South on Valerie Dr. Road curves East to home.
Rooms
Other Rooms Loft, Family Room, BonusGame Room
Den/Bedroom Plus 6
Separate Den/Office N
Interior
Interior Features Eat-in Kitchen, 9+ Flat Ceilings, Central Vacuum, Other, Kitchen Island, Pantry, Double Vanity, Full Bth Master Bdrm, Separate Shwr & Tub, Tub with Jets, High Speed Internet, Smart Home, Granite Counters
Heating Natural Gas
Cooling Refrigeration, Ceiling Fan(s)
Flooring Carpet, Tile, Wood
Fireplaces Type Other (See Remarks), 1 Fireplace, Fire Pit, Family Room, Gas
Fireplace Yes
Window Features Double Pane Windows,Low Emissivity Windows
SPA Heated,Private
Laundry Other, See Remarks
Exterior
Exterior Feature Covered Patio(s), Patio, Private Yard, Storage, Built-in Barbecue
Parking Features Dir Entry frm Garage, Electric Door Opener, RV Gate
Garage Spaces 3.0
Garage Description 3.0
Fence Block
Pool Heated, Private
Utilities Available SRP, SW Gas
Amenities Available Management, Rental OK (See Rmks)
Roof Type Tile,Concrete
Private Pool Yes
Building
Lot Description Sprinklers In Rear, Sprinklers In Front, Desert Back, Desert Front, Synthetic Grass Frnt, Synthetic Grass Back, Auto Timer H2O Front, Auto Timer H2O Back
Story 2
Builder Name TREND HOMES
Sewer Public Sewer
Water City Water
Structure Type Covered Patio(s),Patio,Private Yard,Storage,Built-in Barbecue
New Construction No
Schools
Elementary Schools Haley Elementary
Middle Schools Santan Junior High School
High Schools Perry High School
School District Chandler Unified District
Others
HOA Name Sienna
HOA Fee Include Maintenance Grounds
Senior Community No
Tax ID 303-43-419
Ownership Fee Simple
Acceptable Financing Cash, Conventional
Horse Property N
Listing Terms Cash, Conventional
Financing Conventional
Read Less Info
Want to know what your home might be worth? Contact us for a FREE valuation!

Our team is ready to help you sell your home for the highest possible price ASAP

Copyright 2025 Arizona Regional Multiple Listing Service, Inc. All rights reserved.
Bought with Arizona Golf & Sun Properties







