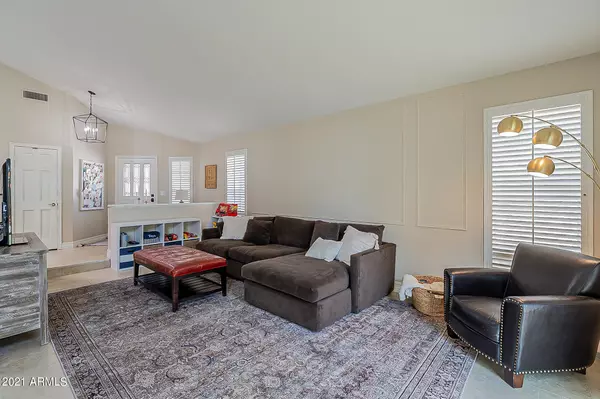$987,000
$1,000,000
1.3%For more information regarding the value of a property, please contact us for a free consultation.
4 Beds
3 Baths
2,991 SqFt
SOLD DATE : 03/22/2023
Key Details
Sold Price $987,000
Property Type Single Family Home
Sub Type Single Family - Detached
Listing Status Sold
Purchase Type For Sale
Square Footage 2,991 sqft
Price per Sqft $329
Subdivision Bent Tree
MLS Listing ID 6505172
Sold Date 03/22/23
Bedrooms 4
HOA Y/N No
Originating Board Arizona Regional Multiple Listing Service (ARMLS)
Year Built 1984
Annual Tax Amount $2,296
Tax Year 2022
Lot Size 9,660 Sqft
Acres 0.22
Property Description
Luxury living in the heart of Scottsdale! Highly upgraded home features 4 bedrooms and 3 baths with the master suite on the first level. This light and bright kitchen includes custom white shaker cabinets, a large pantry with roll out shelves, granite counters, oversized island with plenty of extra storage, stainless steel appliances, a wet bar and farmer's sink. Entertainer's dream backyard with a resort style pool and spa, decorative landscaping, artificial turf, a fire pit with block bench seating area, and a pergola. The 3rd bathroom recently had a shower installed and is attached to the in-law suite with a separate entrance.Energy efficient windows installed throughout the home in 2020. Brand new AC unit installed 2022. New EIFSsynthetic stucco applied to entire home in June 2020; includes colored acrylic finish so house never needs to be re-painted. A blueprint showing how you can add a 5th bedroom to this home is available. Don't miss your opportunity to live on this quiet cul-de-sac in a premium Scottsdale subdivision.
Location
State AZ
County Maricopa
Community Bent Tree
Direction Shea & 101-Head east 2 miles, left on 104th, left on Sahuaro Dr, left onto E. Clinton.
Rooms
Other Rooms Guest Qtrs-Sep Entrn, Loft, Family Room
Master Bedroom Split
Den/Bedroom Plus 6
Separate Den/Office Y
Interior
Interior Features Master Downstairs, Vaulted Ceiling(s), Wet Bar, Kitchen Island, Double Vanity, Full Bth Master Bdrm, Separate Shwr & Tub, High Speed Internet, Granite Counters
Heating Electric
Cooling Refrigeration, Programmable Thmstat, Ceiling Fan(s)
Flooring Carpet, Laminate, Tile
Fireplaces Type 1 Fireplace, Fire Pit
Fireplace Yes
Window Features Double Pane Windows
SPA Private
Exterior
Exterior Feature Covered Patio(s), Patio, Storage
Garage Electric Door Opener
Garage Spaces 3.0
Garage Description 3.0
Fence Block
Pool Play Pool, Private
Community Features Near Bus Stop, Biking/Walking Path
Utilities Available APS
Amenities Available None
Waterfront No
Roof Type Composition,Rolled/Hot Mop
Private Pool Yes
Building
Lot Description Sprinklers In Rear, Sprinklers In Front, Grass Front, Synthetic Grass Back, Auto Timer H2O Front, Auto Timer H2O Back
Story 2
Builder Name unknown
Sewer Sewer in & Cnctd, Public Sewer
Water City Water
Structure Type Covered Patio(s),Patio,Storage
New Construction Yes
Schools
Elementary Schools Laguna Elementary School
Middle Schools Mountainside Middle School
High Schools Desert Mountain High School
School District Scottsdale Unified District
Others
HOA Fee Include Other (See Remarks)
Senior Community No
Tax ID 217-26-356
Ownership Fee Simple
Acceptable Financing Cash, Conventional, VA Loan
Horse Property N
Listing Terms Cash, Conventional, VA Loan
Financing Other
Read Less Info
Want to know what your home might be worth? Contact us for a FREE valuation!

Our team is ready to help you sell your home for the highest possible price ASAP

Copyright 2024 Arizona Regional Multiple Listing Service, Inc. All rights reserved.
Bought with Launch Powered By Compass







