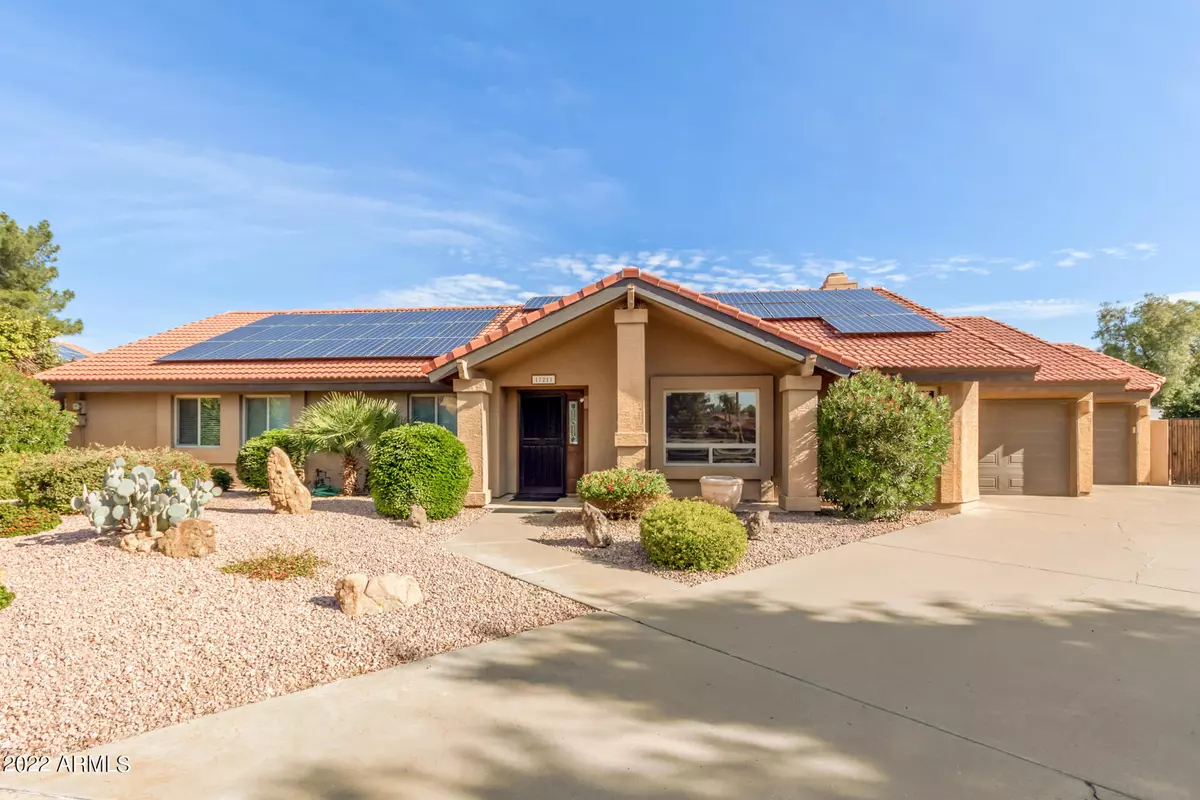$844,800
$844,800
For more information regarding the value of a property, please contact us for a free consultation.
4 Beds
2 Baths
2,548 SqFt
SOLD DATE : 02/28/2023
Key Details
Sold Price $844,800
Property Type Single Family Home
Sub Type Single Family - Detached
Listing Status Sold
Purchase Type For Sale
Square Footage 2,548 sqft
Price per Sqft $331
Subdivision Desert Ridge 2
MLS Listing ID 6466751
Sold Date 02/28/23
Style Ranch
Bedrooms 4
HOA Y/N No
Originating Board Arizona Regional Multiple Listing Service (ARMLS)
Year Built 1987
Annual Tax Amount $4,057
Tax Year 2022
Lot Size 10,271 Sqft
Acres 0.24
Property Description
You don't want to miss this amazing opportunity to own this beautiful, highly energy efficient home located in the magic Scottsdale zip code of 85254 with no HOA. Upon entering the home you'll enjoy the open, flowing floor plan with exquisite Versailles travertine flooring throughout. The home offers a formal dining room, large living room, family room with stylish floor to ceiling fireplace and a kitchen that's a chief's delight. With stainless steel appliances, granite counter tops, kitchen island, walk-in pantry and lots of storage. You'll love to entertain you family and friends in your dazzling backyard as they enjoy your salt water pool, outdoor fireplace, built in barbecue and artificial turf.
The owned solar system achieves MAJOR cost savings: In 2021 the avg. bill was $60/mo The backyard also features a storage shed which is currently used for storage. However, it is electrically wired with AC and could be easily converted into your own private sanctuary.
Do you own an electric vehicle? If you do, the garage is wired for an EV charging station and the electric panel was upgraded to accommodate it. The garage also has built in storage. The garage doors have been updated with new track rollers and coils, as well as new WIFI garage door openers.
Luxury living near world class shopping, restaurants, golf and healthcare. Within minutes of Kierland, Scottsdale Quarter, Desert Ridge Market Place, High Street, TPC Scottsdale, Greyhawk GC and Mayo Hospital.
This property will not be on the market long. ACT NOW before it's gone.
Location
State AZ
County Maricopa
Community Desert Ridge 2
Direction Turn north on 57th Street from Bell Road. Head to Hartford Ave, and turn right/east to 58th street. House is on the right as you make the turn onto 58th Street.
Rooms
Other Rooms Separate Workshop, Family Room
Master Bedroom Not split
Den/Bedroom Plus 4
Separate Den/Office N
Interior
Interior Features Eat-in Kitchen, Breakfast Bar, 9+ Flat Ceilings, Other, Vaulted Ceiling(s), Kitchen Island, Pantry, 3/4 Bath Master Bdrm, Double Vanity, Separate Shwr & Tub, High Speed Internet, Granite Counters
Heating Electric
Cooling Refrigeration, Ceiling Fan(s)
Flooring Stone, Tile, Wood
Fireplaces Type 1 Fireplace, Exterior Fireplace, Family Room
Fireplace Yes
Window Features Double Pane Windows
SPA None
Exterior
Exterior Feature Covered Patio(s), Patio, Private Yard, Storage, Built-in Barbecue
Garage Attch'd Gar Cabinets, Dir Entry frm Garage, Electric Door Opener, RV Gate, RV Access/Parking
Garage Spaces 2.0
Garage Description 2.0
Fence Block
Pool Play Pool, Heated, Private
Utilities Available APS
Amenities Available None
Waterfront No
Roof Type Tile
Accessibility Zero-Grade Entry, Bath Roll-Under Sink, Bath Roll-In Shower
Private Pool Yes
Building
Lot Description Sprinklers In Front, Desert Back, Desert Front, Synthetic Grass Back, Auto Timer H2O Front
Story 1
Builder Name Unknown
Sewer Public Sewer
Water City Water
Architectural Style Ranch
Structure Type Covered Patio(s),Patio,Private Yard,Storage,Built-in Barbecue
New Construction Yes
Schools
Elementary Schools Copper Canyon Elementary School
Middle Schools Explorer Middle School
High Schools Horizon High School
School District Paradise Valley Unified District
Others
HOA Fee Include No Fees
Senior Community No
Tax ID 215-10-286
Ownership Fee Simple
Acceptable Financing Cash, Conventional, FHA, VA Loan
Horse Property N
Listing Terms Cash, Conventional, FHA, VA Loan
Financing Conventional
Read Less Info
Want to know what your home might be worth? Contact us for a FREE valuation!

Our team is ready to help you sell your home for the highest possible price ASAP

Copyright 2024 Arizona Regional Multiple Listing Service, Inc. All rights reserved.
Bought with Keller Williams Arizona Realty







