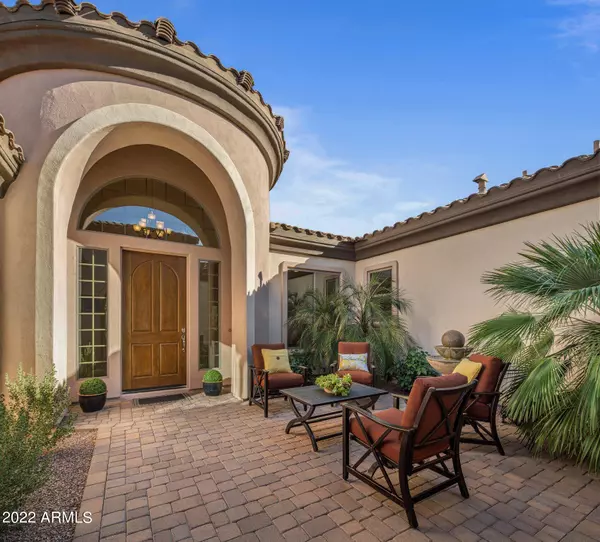$1,325,000
$1,375,000
3.6%For more information regarding the value of a property, please contact us for a free consultation.
4 Beds
3.5 Baths
3,756 SqFt
SOLD DATE : 12/21/2022
Key Details
Sold Price $1,325,000
Property Type Single Family Home
Sub Type Single Family - Detached
Listing Status Sold
Purchase Type For Sale
Square Footage 3,756 sqft
Price per Sqft $352
Subdivision Montevista
MLS Listing ID 6483956
Sold Date 12/21/22
Style Ranch
Bedrooms 4
HOA Fees $212/qua
HOA Y/N Yes
Originating Board Arizona Regional Multiple Listing Service (ARMLS)
Year Built 2013
Annual Tax Amount $4,382
Tax Year 2022
Lot Size 10,300 Sqft
Acres 0.24
Property Description
Once you see it, you'll fall in love – come see why this property is one of the most popular floor plans in Montevista. Situated on a quiet corner lot at the end of a cul-de-sac, this meticulous home is an exceptional choice for anyone looking to live in comfort and style. Welcomed by the private courtyard with water feature, you'll find the attached 1 bed/bath casita; perfect for the occasional guest or older family member. The main house features an open floor plan connecting the great room, dining room and kitchen, perfect for comfort, conversation and dining. The chef's kitchen has a functional layout and streamlined design with gleaming granite counters, a huge island perfect for food prep, walk-in pantry, and a raised breakfast bar. Holidays will be a breeze with dual wall ovens, 5 burner gas cooktop, wine chiller and plenty of storage. The primary suite with a sitting area is spacious, and the perfect place to unwind. The spa-like master bath is designed with style and comfort in mind with separate sinks/vanities, soaking tub, shower and a walk-in closet. Family members and guests will love the privacy from the split floor plan with bedrooms 2/3 sharing a bath on the other side of the home. Work from home in the large dedicated office complete with a custom built-in Murphy bed. Your beautiful backyard oasis with mature trees and lush green foliage is the perfect place to relax. entertain and enjoy the outdoors. Splash in the gleaming pool, relax in the spa with water feature, enjoy dinner under the covered patio or sit by the fire on chilly AZ nights. This amazing gated community offers a main park with lush grassy area, playground, basketball/pickleball courts, pocket parks and multi-use paths throughout and planned social events. Conveniently located near the historic downtown areas of Cave Creek/Carefree, Desert Ridge & High Street and more!. This home is NOT TO BE MISSED!
Location
State AZ
County Maricopa
Community Montevista
Direction East on Dixileta, Left (north) on 54th St. through Main Gate, West (left) on E. Hallihan, West (left) on E, Windstone Trl., North (right) on N. 52nd Pl. to home on right.
Rooms
Other Rooms Great Room
Master Bedroom Split
Den/Bedroom Plus 5
Separate Den/Office Y
Interior
Interior Features Eat-in Kitchen, Breakfast Bar, 9+ Flat Ceilings, No Interior Steps, Soft Water Loop, Kitchen Island, Double Vanity, Full Bth Master Bdrm, Separate Shwr & Tub, High Speed Internet, Granite Counters
Heating Mini Split, Natural Gas, Ceiling
Cooling Refrigeration, Mini Split, Ceiling Fan(s), ENERGY STAR Qualified Equipment
Flooring Carpet, Tile
Fireplaces Type 1 Fireplace, Fire Pit, Gas
Fireplace Yes
Window Features Double Pane Windows,Low Emissivity Windows
SPA Heated
Laundry Engy Star (See Rmks)
Exterior
Exterior Feature Covered Patio(s), Patio, Separate Guest House
Parking Features Dir Entry frm Garage, Electric Door Opener
Garage Spaces 3.0
Garage Description 3.0
Fence Block, Wrought Iron
Pool Variable Speed Pump, Private
Community Features Gated Community, Playground, Biking/Walking Path
Utilities Available APS, SW Gas
Amenities Available Management, Rental OK (See Rmks)
Roof Type Tile
Accessibility Zero-Grade Entry, Bath Scald Ctrl Fct, Bath Lever Faucets, Accessible Hallway(s)
Private Pool Yes
Building
Lot Description Sprinklers In Rear, Sprinklers In Front, Corner Lot, Desert Back, Desert Front, Cul-De-Sac, Auto Timer H2O Front, Auto Timer H2O Back
Story 1
Builder Name Toll Brothers
Sewer Public Sewer
Water City Water
Architectural Style Ranch
Structure Type Covered Patio(s),Patio, Separate Guest House
New Construction No
Schools
Elementary Schools Lone Mountain Elementary School
Middle Schools Sonoran Trails Middle School
High Schools Cactus Shadows High School
School District Cave Creek Unified District
Others
HOA Name Montevista Community
HOA Fee Include Maintenance Grounds,Street Maint
Senior Community No
Tax ID 211-89-357
Ownership Fee Simple
Acceptable Financing Cash, Conventional, VA Loan
Horse Property N
Listing Terms Cash, Conventional, VA Loan
Financing Conventional
Read Less Info
Want to know what your home might be worth? Contact us for a FREE valuation!

Our team is ready to help you sell your home for the highest possible price ASAP

Copyright 2025 Arizona Regional Multiple Listing Service, Inc. All rights reserved.
Bought with Real Broker AZ, LLC







