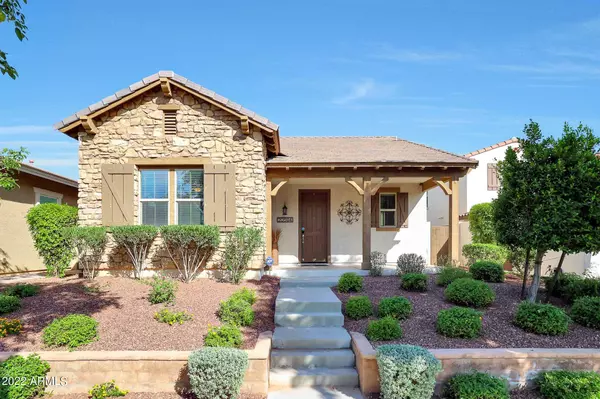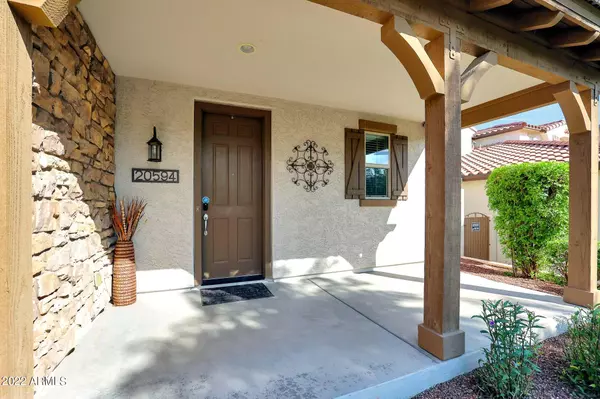$399,900
$399,900
For more information regarding the value of a property, please contact us for a free consultation.
3 Beds
2 Baths
1,339 SqFt
SOLD DATE : 11/16/2022
Key Details
Sold Price $399,900
Property Type Single Family Home
Sub Type Single Family - Detached
Listing Status Sold
Purchase Type For Sale
Square Footage 1,339 sqft
Price per Sqft $298
Subdivision Verrado Parcel 4.809
MLS Listing ID 6471253
Sold Date 11/16/22
Style Ranch
Bedrooms 3
HOA Fees $115/mo
HOA Y/N Yes
Originating Board Arizona Regional Multiple Listing Service (ARMLS)
Year Built 2011
Annual Tax Amount $2,400
Tax Year 2022
Lot Size 4,552 Sqft
Acres 0.1
Property Description
Beautiful home in the Heart of Verrado's Heritage District. Loosely lived-in vacation home, meticulously maintained showing the ultimate ''Pride of Ownership''. This little jewelry box offers a gorgeous kitchen with 42'' upper Maple cabinets, granite countertops and stainless steel appliances. The master retreat is spacious with a full master bath with soaker tub, dual vanities, private water closet and walk-in closet. A light and bright floorplan with three bedrooms and two baths. The backyard showcases pristine low maintenance desert landscape with natural flagstone pavers, fire-pit and gas stub for BBQ. A perfect starter home or lock'n'leave destination to enjoy the beautiful Arizona winters. Inquire about a private tour today.
Location
State AZ
County Maricopa
Community Verrado Parcel 4.809
Direction Verrado Way North to Thomas Road - East on Thomas to Acacia Way - North on Acacia Way to White Rock Rd - West on White Rock Rd. Property on the Right.
Rooms
Other Rooms Great Room
Den/Bedroom Plus 3
Separate Den/Office N
Interior
Interior Features Breakfast Bar, Pantry, Full Bth Master Bdrm, Separate Shwr & Tub, High Speed Internet, Granite Counters
Heating Natural Gas
Cooling Refrigeration, Programmable Thmstat, Ceiling Fan(s)
Flooring Carpet, Tile
Fireplaces Type Fire Pit
Fireplace Yes
Window Features Double Pane Windows
SPA None
Exterior
Garage Spaces 2.0
Garage Description 2.0
Fence Block
Pool None
Community Features Community Pool Htd, Community Media Room, Golf, Tennis Court(s), Playground, Biking/Walking Path, Clubhouse, Fitness Center
Utilities Available APS, SW Gas
Amenities Available Management, Rental OK (See Rmks), VA Approved Prjct
View Mountain(s)
Roof Type Tile,Concrete
Private Pool No
Building
Lot Description Sprinklers In Rear, Sprinklers In Front, Natural Desert Back, Auto Timer H2O Front, Natural Desert Front, Auto Timer H2O Back
Story 1
Builder Name Ashton Woods
Sewer Private Sewer
Water Pvt Water Company
Architectural Style Ranch
New Construction No
Schools
Elementary Schools Verrado Elementary School
Middle Schools Verrado Middle School
High Schools Verrado High School
School District Saddle Mountain Unified School District
Others
HOA Name Verrado Comm Assoc
HOA Fee Include Maintenance Grounds
Senior Community No
Tax ID 502-81-458
Ownership Fee Simple
Acceptable Financing Cash, Conventional
Horse Property N
Listing Terms Cash, Conventional
Financing Conventional
Special Listing Condition FIRPTA may apply
Read Less Info
Want to know what your home might be worth? Contact us for a FREE valuation!

Our team is ready to help you sell your home for the highest possible price ASAP

Copyright 2025 Arizona Regional Multiple Listing Service, Inc. All rights reserved.
Bought with Keller Williams Realty Elite







