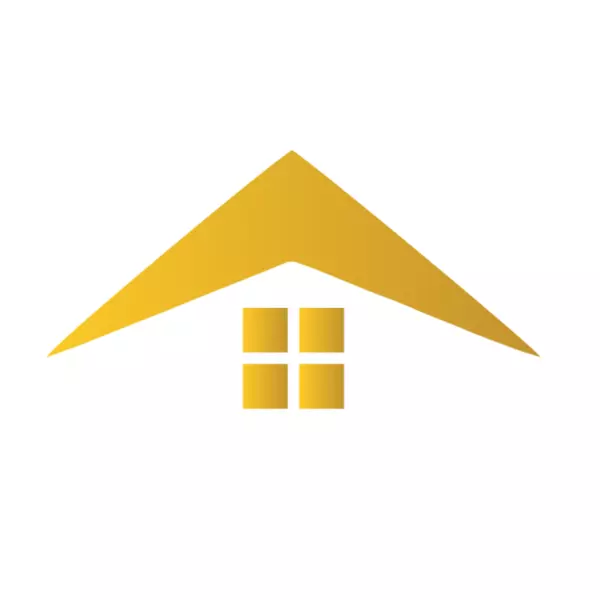$1,600,000
$1,790,000
10.6%For more information regarding the value of a property, please contact us for a free consultation.
4 Beds
4.5 Baths
4,323 SqFt
SOLD DATE : 11/29/2022
Key Details
Sold Price $1,600,000
Property Type Single Family Home
Sub Type Single Family Residence
Listing Status Sold
Purchase Type For Sale
Square Footage 4,323 sqft
Price per Sqft $370
Subdivision Pecans
MLS Listing ID 6445213
Sold Date 11/29/22
Style Other
Bedrooms 4
HOA Fees $270/mo
HOA Y/N Yes
Year Built 2019
Annual Tax Amount $8,347
Tax Year 2021
Lot Size 0.810 Acres
Acres 0.81
Property Sub-Type Single Family Residence
Source Arizona Regional Multiple Listing Service (ARMLS)
Property Description
PRICE IMPROVEMENT!! Luxury home in the highly sought-after gated Pecans subdivision, this luxury, single-level, 4 bedroom, 4 ½ bath home with a separate office and bonus room is located on a cul-de-sac lot. This home qualifies for a 2-1 Buydown to help your clients qualify for a lower than market rate! Beautiful high-end designer touches throughout. HUGE Chef's kitchen boasts, two islands, 6 burner gas cooktop, built-in GE stainless steel appliance package including a wine fridge, custom backsplash, breakfast bar for additional seating and HUGE walk-in pantry. Kitchen opens up to a great room with a gas fireplace and built-in entertainment wall flanked with 2 imported, antique Belgium wood doors. SMART home wired with a Control4 System. This dream backyard features heated pool and spa with waterfall, LED lighting, water arches, grassy areas and outdoor kitchen. The lush backdrop to this backyard is having your own private orchard with 6 fruit trees and 13 pecan trees. Oversized garage with epoxy flooring can easily fit 3 cars plus a jet ski/motorcycle. This highly desirable, family friendly community is surrounded by thousands of pecan trees and has miles of walking/biking paths, parks, playgrounds and a splash pad. It is also conveniently located to Banner Ironwood Health Center, Horseshoe Park & Equestrian Centre, Schnepf Farms, Queen Creek Olive Mill, Phoenix-Mesa Gateway airport, several golf courses, and plenty of shopping and dining establishments. This home is a MUST SEE!
Location
State AZ
County Maricopa
Community Pecans
Direction S on Ellsworth to Sunset Dr. E through gate to 207th Ct. S to property.
Rooms
Other Rooms ExerciseSauna Room, Media Room, BonusGame Room
Master Bedroom Split
Den/Bedroom Plus 6
Separate Den/Office Y
Interior
Interior Features High Speed Internet, Smart Home, Granite Counters, Double Vanity, Master Downstairs, Eat-in Kitchen, Breakfast Bar, 9+ Flat Ceilings, No Interior Steps, Soft Water Loop, Kitchen Island, Full Bth Master Bdrm, Separate Shwr & Tub
Heating ENERGY STAR Qualified Equipment, Electric
Cooling Central Air, Ceiling Fan(s), ENERGY STAR Qualified Equipment, Programmable Thmstat
Flooring Carpet, Tile, Wood
Fireplaces Type 1 Fireplace, Living Room, Gas
Fireplace Yes
Window Features Low-Emissivity Windows,Dual Pane
Appliance Gas Cooktop
SPA Heated,Private
Laundry Engy Star (See Rmks), Wshr/Dry HookUp Only
Exterior
Parking Features RV Gate, Garage Door Opener, Extended Length Garage, Direct Access, Circular Driveway, Over Height Garage, Separate Strge Area, Side Vehicle Entry
Garage Spaces 3.0
Garage Description 3.0
Fence Wrought Iron
Pool Variable Speed Pump, Heated, Private
Community Features Gated, Playground, Biking/Walking Path
Amenities Available Management
Roof Type Tile,Concrete
Accessibility Accessible Hallway(s)
Porch Covered Patio(s), Patio
Private Pool Yes
Building
Lot Description Sprinklers In Rear, Sprinklers In Front, Cul-De-Sac, Grass Front, Grass Back, Auto Timer H2O Front, Auto Timer H2O Back
Story 1
Builder Name Custom
Sewer Septic Tank
Water City Water
Architectural Style Other
New Construction No
Schools
Elementary Schools Queen Creek Elementary School
Middle Schools Newell Barney Middle School
High Schools Queen Creek High School
School District Queen Creek Unified District
Others
HOA Name The Pecans
HOA Fee Include Maintenance Grounds,Street Maint
Senior Community No
Tax ID 314-04-506
Ownership Fee Simple
Acceptable Financing Cash, Conventional
Horse Property N
Listing Terms Cash, Conventional
Financing Other
Read Less Info
Want to know what your home might be worth? Contact us for a FREE valuation!

Our team is ready to help you sell your home for the highest possible price ASAP

Copyright 2025 Arizona Regional Multiple Listing Service, Inc. All rights reserved.
Bought with Blocks Brokerage LLC







