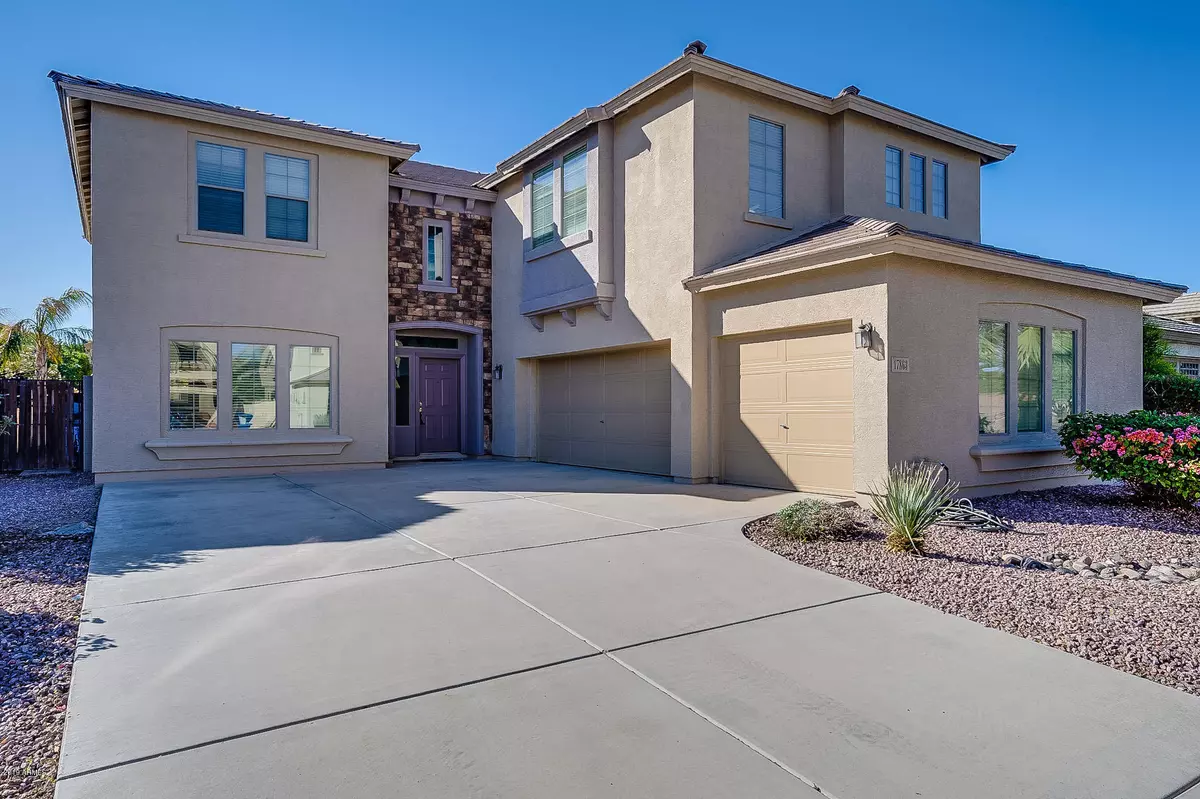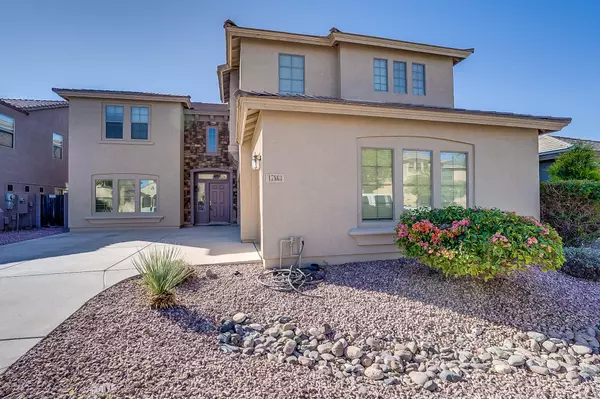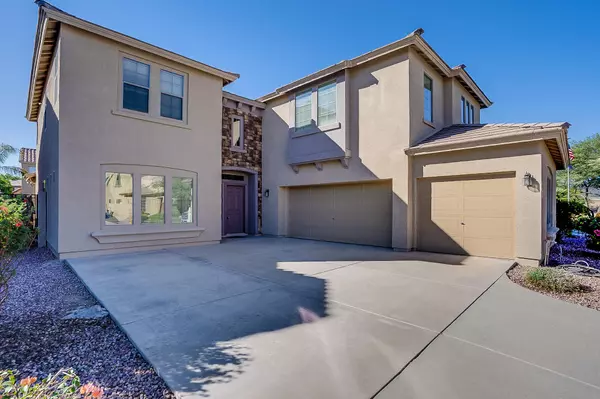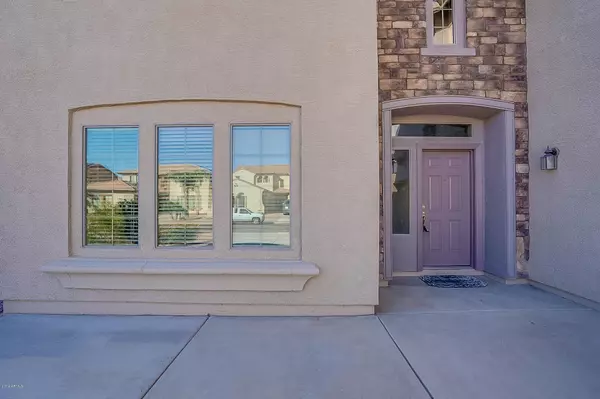$316,000
$315,000
0.3%For more information regarding the value of a property, please contact us for a free consultation.
4 Beds
2.5 Baths
3,336 SqFt
SOLD DATE : 03/13/2020
Key Details
Sold Price $316,000
Property Type Single Family Home
Sub Type Single Family - Detached
Listing Status Sold
Purchase Type For Sale
Square Footage 3,336 sqft
Price per Sqft $94
Subdivision Sierra Montana Parcel 8
MLS Listing ID 5997138
Sold Date 03/13/20
Style Other (See Remarks)
Bedrooms 4
HOA Fees $60/mo
HOA Y/N Yes
Originating Board Arizona Regional Multiple Listing Service (ARMLS)
Year Built 2004
Annual Tax Amount $2,135
Tax Year 2019
Lot Size 6,550 Sqft
Acres 0.15
Property Description
Spacious Surprise home with something for everyone. Your new home features 4 bedrooms, 2.5 bathrooms, den and bonus/game room with 3 car garage and n/s facing lot. Grand foyer welcomes you with an iron bannister and leads you into the formal dining/living rooms. Pass through to the larger kitchen with staggered oak cabinets, black appliances, oversized peninsula for breakfast bar and double door pantry. Kitchen opens to the dining area and great room. Downstairs offers the 4th bedroom with double doors that could easily be an office, indoor laundry and powder bath. Upstairs you'll find the large master en-suite with dual closets, separate tub/shower and dual vanity. There are 2 additional bedrooms, den/flex with door and huge game/bonus room. Ready to personalize.
Location
State AZ
County Maricopa
Community Sierra Montana Parcel 8
Direction West on Waddell Right (north) on Verde Vista Dr Left (west) on Crocus Left (sought) on 177th Ave Right (west) on Watson Right (north) on 178th Ln Right (east) on Crocus
Rooms
Other Rooms BonusGame Room
Master Bedroom Split
Den/Bedroom Plus 6
Separate Den/Office Y
Interior
Interior Features Upstairs, Eat-in Kitchen, Breakfast Bar, Pantry, Double Vanity, Full Bth Master Bdrm, Separate Shwr & Tub
Heating Electric
Cooling Refrigeration
Flooring Carpet, Tile
Fireplaces Number No Fireplace
Fireplaces Type None
Fireplace No
Window Features Dual Pane
SPA None
Laundry WshrDry HookUp Only
Exterior
Garage Spaces 3.0
Garage Description 3.0
Fence Block
Pool None
Community Features Playground, Biking/Walking Path
Amenities Available FHA Approved Prjct, Rental OK (See Rmks), RV Parking, VA Approved Prjct
Roof Type Tile
Private Pool No
Building
Lot Description Gravel/Stone Front
Story 2
Builder Name Ryland
Sewer Public Sewer
Water Pvt Water Company
Architectural Style Other (See Remarks)
New Construction No
Schools
Elementary Schools Sunset Hills Elementary
Middle Schools Sunset Hills Elementary
High Schools Shadow Ridge High School
School District Dysart Unified District
Others
HOA Name Sierra Montana
HOA Fee Include Maintenance Grounds
Senior Community No
Tax ID 502-88-466
Ownership Fee Simple
Acceptable Financing Conventional, FHA, VA Loan
Horse Property N
Listing Terms Conventional, FHA, VA Loan
Financing FHA
Read Less Info
Want to know what your home might be worth? Contact us for a FREE valuation!

Our team is ready to help you sell your home for the highest possible price ASAP

Copyright 2025 Arizona Regional Multiple Listing Service, Inc. All rights reserved.
Bought with Keller Williams Realty Phoenix







