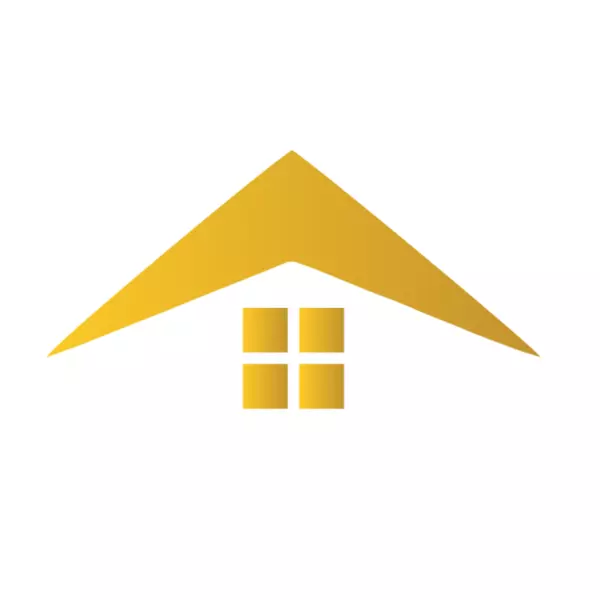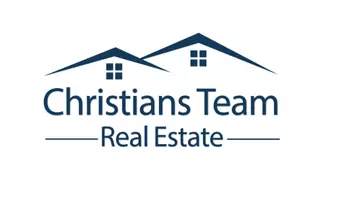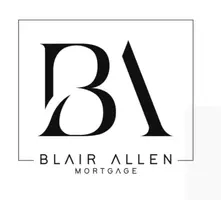$2,150,000
$2,495,000
13.8%For more information regarding the value of a property, please contact us for a free consultation.
5 Beds
5.5 Baths
6,427 SqFt
SOLD DATE : 09/01/2022
Key Details
Sold Price $2,150,000
Property Type Single Family Home
Sub Type Single Family Residence
Listing Status Sold
Purchase Type For Sale
Square Footage 6,427 sqft
Price per Sqft $334
Subdivision Warner Estates
MLS Listing ID 6420307
Sold Date 09/01/22
Bedrooms 5
HOA Fees $8/ann
HOA Y/N Yes
Year Built 1996
Annual Tax Amount $12,911
Tax Year 2021
Lot Size 0.567 Acres
Acres 0.57
Property Sub-Type Single Family Residence
Source Arizona Regional Multiple Listing Service (ARMLS)
Property Description
Luxurious custom-built home located in Tempe situated on a ¾ acre lot! This backyard oasis is designed to entertain! Magnificent resort style pool with diving board and beautiful waterfall feature! Along with a basketball/pickleball sports court and putting green! Outdoor kitchen with gas exterior BBQ and refrigerator! The spacious 6,472 sq ft home includes 4 bedrooms w/ en suite bathrooms, a home office, and a 700 sq ft basement with separate bedroom and full bathroom. The upscale chef's kitchen features double islands, a viking stove w/ 6 burners & skillet, and 2 dishwashers and sinks. Kitchen also includes Butler's pantry w/ wine chiller! 3 car garage w/ epoxy sealed floors and cabinets! The stunning Mediterranean style home has crown molding, coffered ceilings, polished limestone and hardwood floors. "Dennis & leen '' light fixtures at entry, dining room and nook. You won't want to miss out on this one-of-a-kind luxury home!
Location
State AZ
County Maricopa
Community Warner Estates
Direction West on Warner, North on Jupiter, West on Colt Road to Home on right hand side
Rooms
Other Rooms Family Room, BonusGame Room
Basement Walk-Out Access, Finished, Full
Master Bedroom Split
Den/Bedroom Plus 7
Separate Den/Office Y
Interior
Interior Features High Speed Internet, Granite Counters, Double Vanity, Breakfast Bar, 9+ Flat Ceilings, Soft Water Loop, Kitchen Island, Pantry, Full Bth Master Bdrm, Separate Shwr & Tub, Tub with Jets
Heating Electric
Cooling Central Air
Flooring Tile, Wood
Fireplaces Type Fire Pit, 1 Fireplace, Family Room, Gas
Fireplace Yes
Window Features Dual Pane,Wood Frames
Appliance Gas Cooktop, Water Purifier
SPA Heated,Private
Exterior
Exterior Feature Private Yard, Sport Court(s), Storage, Built-in Barbecue
Parking Features Garage Door Opener, Attch'd Gar Cabinets, Side Vehicle Entry
Garage Spaces 3.0
Garage Description 3.0
Fence Block
Pool Diving Pool, Heated, Private
Utilities Available Propane
Roof Type Tile
Porch Covered Patio(s), Patio
Building
Lot Description Sprinklers In Rear, Sprinklers In Front, Cul-De-Sac, Grass Front, Grass Back, Auto Timer H2O Front, Auto Timer H2O Back
Story 1
Builder Name Cachet
Sewer Public Sewer
Water City Water
Structure Type Private Yard,Sport Court(s),Storage,Built-in Barbecue
New Construction No
Schools
Elementary Schools C I Waggoner School
Middle Schools Kyrene Middle School
High Schools Corona Del Sol High School
School District Tempe Union High School District
Others
HOA Name Warner Estates
HOA Fee Include Maintenance Grounds
Senior Community No
Tax ID 301-51-365
Ownership Fee Simple
Acceptable Financing Cash, Conventional
Horse Property N
Listing Terms Cash, Conventional
Financing Conventional
Read Less Info
Want to know what your home might be worth? Contact us for a FREE valuation!

Our team is ready to help you sell your home for the highest possible price ASAP

Copyright 2025 Arizona Regional Multiple Listing Service, Inc. All rights reserved.
Bought with West USA Realty







