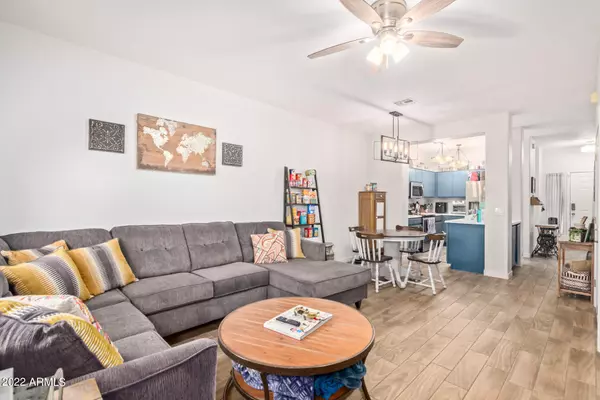$350,000
$349,999
For more information regarding the value of a property, please contact us for a free consultation.
2 Beds
2.5 Baths
1,184 SqFt
SOLD DATE : 09/05/2022
Key Details
Sold Price $350,000
Property Type Townhouse
Sub Type Townhouse
Listing Status Sold
Purchase Type For Sale
Square Footage 1,184 sqft
Price per Sqft $295
Subdivision Heather Glen Lot 1-230 Tr A-G
MLS Listing ID 6435064
Sold Date 09/05/22
Style Contemporary
Bedrooms 2
HOA Fees $163/mo
HOA Y/N Yes
Originating Board Arizona Regional Multiple Listing Service (ARMLS)
Year Built 1997
Annual Tax Amount $845
Tax Year 2021
Lot Size 853 Sqft
Acres 0.02
Property Description
Look no more!! Check out this wonderful 2 bed, 2.5 bath townhome in the peaceful Heather Glen Community! Come inside to discover a delightful great room, wood-look tile floors downstairs, window treatments, neutral paint throughout, and plush carpet on the upper level. Powder room is just off the front entry! The kitchen boasts stainless steel appliances and ample cabinetry. Upstairs, you'll find the two primary bedrooms with private bathrooms for added comfort. Enjoy relaxing in the cozy backyard with a covered patio & artificial turf! Home includes assigned parking right outside your patio area. Don't forget the Community's open grassy common areas and a sparkling pool if you want to beat the heat! Fantastic Chandler location close to schools, restaurants, shopping, & freeways. Must see!
Location
State AZ
County Maricopa
Community Heather Glen Lot 1-230 Tr A-G
Direction Head east on W Warner Rd, Right on N Hartford St, Left on Heather Glen Apartment. Follow entry straight back to the end of the complex. Road veers right, then left. Unit 1140 is on the last building.
Rooms
Other Rooms Great Room
Master Bedroom Upstairs
Den/Bedroom Plus 2
Separate Den/Office N
Interior
Interior Features Upstairs, 9+ Flat Ceilings, Vaulted Ceiling(s), 2 Master Baths, Full Bth Master Bdrm, High Speed Internet, Laminate Counters
Heating Electric
Cooling Refrigeration, Ceiling Fan(s)
Flooring Carpet, Tile
Fireplaces Number No Fireplace
Fireplaces Type None
Fireplace No
SPA None
Exterior
Exterior Feature Covered Patio(s)
Parking Features Assigned
Carport Spaces 1
Fence Block
Pool None
Community Features Community Pool
Utilities Available SRP
Amenities Available Management
Roof Type Tile
Private Pool No
Building
Lot Description Gravel/Stone Front, Gravel/Stone Back, Grass Front, Synthetic Grass Back
Story 2
Builder Name Unknown
Sewer Sewer in & Cnctd, Public Sewer
Water City Water
Architectural Style Contemporary
Structure Type Covered Patio(s)
New Construction No
Schools
Elementary Schools Sanborn Elementary School
Middle Schools John M Andersen Jr High School
High Schools Chandler High School
School District Chandler Unified District
Others
HOA Name Heather Glen
HOA Fee Include Maintenance Grounds
Senior Community No
Tax ID 302-41-572
Ownership Condominium
Acceptable Financing Cash, Conventional, FHA, VA Loan
Horse Property N
Listing Terms Cash, Conventional, FHA, VA Loan
Financing FHA
Read Less Info
Want to know what your home might be worth? Contact us for a FREE valuation!

Our team is ready to help you sell your home for the highest possible price ASAP

Copyright 2025 Arizona Regional Multiple Listing Service, Inc. All rights reserved.
Bought with Keller Williams Realty Sonoran Living







