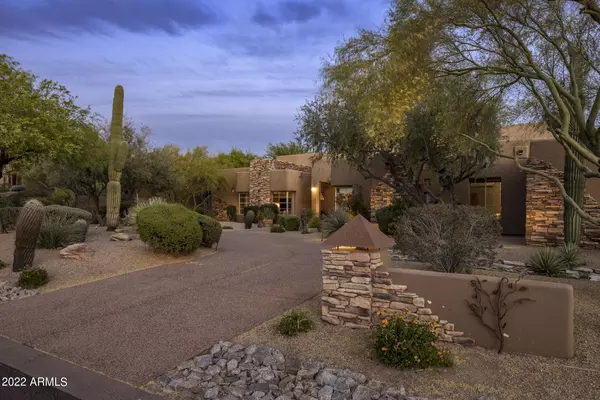$2,500,000
$2,990,000
16.4%For more information regarding the value of a property, please contact us for a free consultation.
5 Beds
4.5 Baths
5,373 SqFt
SOLD DATE : 08/03/2022
Key Details
Sold Price $2,500,000
Property Type Single Family Home
Sub Type Single Family - Detached
Listing Status Sold
Purchase Type For Sale
Square Footage 5,373 sqft
Price per Sqft $465
Subdivision Pinnacle Peak Vistas
MLS Listing ID 6403725
Sold Date 08/03/22
Style Territorial/Santa Fe
Bedrooms 5
HOA Fees $20/ann
HOA Y/N Yes
Originating Board Arizona Regional Multiple Listing Service (ARMLS)
Year Built 1995
Annual Tax Amount $6,957
Tax Year 2021
Lot Size 0.854 Acres
Acres 0.85
Property Description
A stunning modern southwest design with 360-degree views beckons as if destiny. Situated on almost 1 acre in the coveted Pinnacle Peak corridor, this north facing home is a timeless retreat opening to soaring ceilings accentuated with flagstone flooring and natural light softly dancing throughout the open refined design, leading to a family room with fireplace, formal dining room and kitchen with custom oversized island for gathering around. Hardwood floors flow through all the bedrooms including a spacious master suite with fireplace, expansive walk-in closet and additional private office or fitness room with wet bar. The split floor plan offers spacious guest bedrooms in the main house as well as includes a detached guesthouse with family room, ensuite bedroom, kitchenette and [MORE] views. This elegant retreat seamlessly opens to an expansive covered outdoor living space with travertine flooring, multiple seating areas, fireplace, built-in barbecue, beverage cooler, bar, and heated pool. All perfectly positioned to capture tranquil Sonoran Desert and mountain views. An upper deck offers stunning 360 views including Pinnacle Peak, McDowell Mountains and more. This is an exceptional home, complete with 1000 bottle wine cellar, circular driveway plus a private driveway leading to a 3-car garage with a wall of built-in storage.
Location
State AZ
County Maricopa
Community Pinnacle Peak Vistas
Rooms
Other Rooms Guest Qtrs-Sep Entrn, BonusGame Room
Master Bedroom Split
Den/Bedroom Plus 7
Separate Den/Office Y
Interior
Interior Features Eat-in Kitchen, Breakfast Bar, 9+ Flat Ceilings, Fire Sprinklers, Soft Water Loop, Vaulted Ceiling(s), Kitchen Island, Pantry, Double Vanity, Full Bth Master Bdrm, Separate Shwr & Tub, Tub with Jets, High Speed Internet, Granite Counters
Heating Electric, Propane
Cooling Refrigeration, Programmable Thmstat, Ceiling Fan(s)
Flooring Stone, Tile, Wood
Fireplaces Type 3+ Fireplace, Exterior Fireplace, Family Room, Master Bedroom, Gas
Fireplace Yes
Window Features Mechanical Sun Shds,Double Pane Windows,Low Emissivity Windows,Tinted Windows
SPA None
Laundry Engy Star (See Rmks)
Exterior
Exterior Feature Balcony, Circular Drive, Covered Patio(s), Misting System, Patio, Private Yard, Built-in Barbecue, Separate Guest House
Garage Attch'd Gar Cabinets, Dir Entry frm Garage, Electric Door Opener
Garage Spaces 3.0
Garage Description 3.0
Fence Block
Pool Variable Speed Pump, Fenced, Heated, Private
Community Features Biking/Walking Path
Utilities Available APS
Amenities Available Management, Rental OK (See Rmks)
Waterfront No
View Mountain(s)
Roof Type Built-Up,Foam
Accessibility Accessible Hallway(s)
Private Pool Yes
Building
Lot Description Sprinklers In Rear, Sprinklers In Front, Desert Back, Desert Front, Grass Back, Auto Timer H2O Front, Auto Timer H2O Back
Story 1
Builder Name Spencer
Sewer Sewer in & Cnctd, Sewer - Available, Public Sewer
Water City Water
Architectural Style Territorial/Santa Fe
Structure Type Balcony,Circular Drive,Covered Patio(s),Misting System,Patio,Private Yard,Built-in Barbecue, Separate Guest House
New Construction Yes
Schools
Elementary Schools Copper Ridge Elementary School
Middle Schools Copper Ridge Middle School
High Schools Chaparral High School
School District Scottsdale Unified District
Others
HOA Name Pinnacle Peak Vistas
HOA Fee Include Maintenance Grounds
Senior Community No
Tax ID 217-07-419
Ownership Fee Simple
Acceptable Financing Cash, Conventional, VA Loan
Horse Property N
Listing Terms Cash, Conventional, VA Loan
Financing Conventional
Read Less Info
Want to know what your home might be worth? Contact us for a FREE valuation!

Our team is ready to help you sell your home for the highest possible price ASAP

Copyright 2024 Arizona Regional Multiple Listing Service, Inc. All rights reserved.
Bought with RHouse Realty







