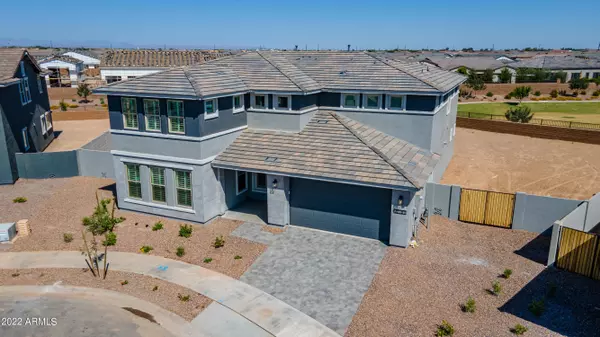$1,150,000
$1,150,000
For more information regarding the value of a property, please contact us for a free consultation.
6 Beds
4.5 Baths
5,054 SqFt
SOLD DATE : 07/11/2022
Key Details
Sold Price $1,150,000
Property Type Single Family Home
Sub Type Single Family - Detached
Listing Status Sold
Purchase Type For Sale
Square Footage 5,054 sqft
Price per Sqft $227
Subdivision Spur Cross Phase 2 Parcel 7
MLS Listing ID 6408047
Sold Date 07/11/22
Bedrooms 6
HOA Fees $152/mo
HOA Y/N Yes
Originating Board Arizona Regional Multiple Listing Service (ARMLS)
Year Built 2022
Annual Tax Amount $424
Tax Year 2021
Lot Size 0.369 Acres
Acres 0.37
Property Description
Here is YOUR CHANCE! The total NEW home package! Almost 5100sqft, 3.5 Car garage, 6+bedrooms, game room, guest suite downstairs,home office & over a 1/3 of an acre lot in gated community Spur Cross. Walking distance to community pool & park! The upgrades in this home are endless! $200k+ in upgrades & finishes in this home! Some of them are wood plank tile, 5 inch baseboards, wood shutters throughout, gas gourment kitchen, upgraded cabinets stacked to the ceiling, iron stair case rail,quartz countertops throughout the home, tile backsplash, tile throughout all bathrooms, master bedroom deck/balcony, custom slider doors at great room & so much more! You will be blown away with the upgrades in this home and the size of the yard that can become a RESORT! **Pool design picture virtualy staged**
Location
State AZ
County Maricopa
Community Spur Cross Phase 2 Parcel 7
Rooms
Other Rooms Great Room, Family Room
Master Bedroom Upstairs
Den/Bedroom Plus 7
Separate Den/Office Y
Interior
Interior Features Upstairs, Eat-in Kitchen, Breakfast Bar, 9+ Flat Ceilings, Kitchen Island, Pantry, Double Vanity, Full Bth Master Bdrm, Separate Shwr & Tub, High Speed Internet
Heating Natural Gas
Cooling Refrigeration
Flooring Tile
Fireplaces Number No Fireplace
Fireplaces Type None
Fireplace No
Window Features Dual Pane
SPA None
Exterior
Exterior Feature Covered Patio(s), Patio
Parking Features Dir Entry frm Garage, Electric Door Opener, Tandem
Garage Spaces 3.0
Garage Description 3.0
Fence Block
Pool None
Community Features Playground, Biking/Walking Path
Amenities Available Management
Roof Type Tile
Private Pool No
Building
Lot Description Desert Front
Story 2
Builder Name Ashton Woods
Sewer Public Sewer
Water City Water
Structure Type Covered Patio(s),Patio
New Construction No
Schools
Elementary Schools Faith Mather Sossaman Elementary
Middle Schools Queen Creek Middle School
High Schools Queen Creek High School
School District Queen Creek Unified District
Others
HOA Name CAAM
HOA Fee Include Maintenance Grounds
Senior Community No
Tax ID 314-13-203
Ownership Fee Simple
Acceptable Financing Conventional, VA Loan
Horse Property N
Listing Terms Conventional, VA Loan
Financing Conventional
Read Less Info
Want to know what your home might be worth? Contact us for a FREE valuation!

Our team is ready to help you sell your home for the highest possible price ASAP

Copyright 2025 Arizona Regional Multiple Listing Service, Inc. All rights reserved.
Bought with NORTH&CO.







