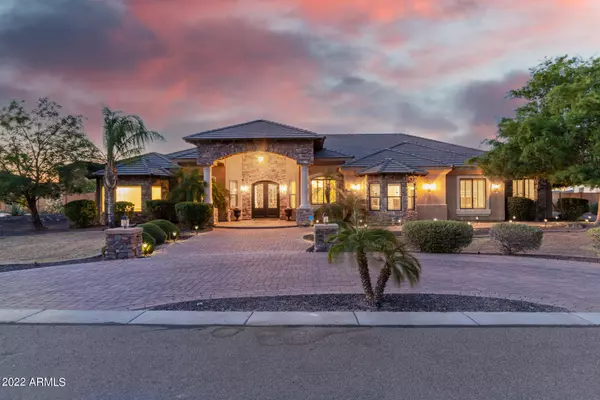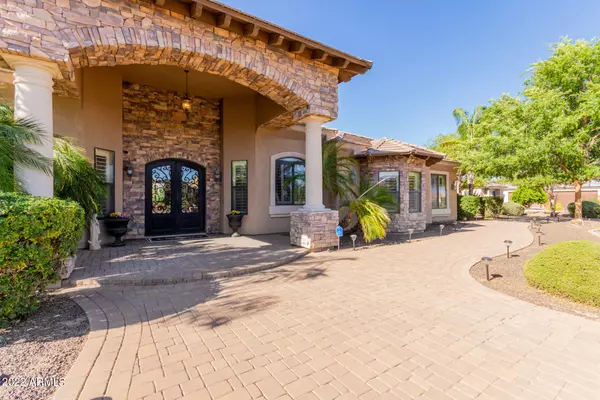$1,254,000
$1,273,576
1.5%For more information regarding the value of a property, please contact us for a free consultation.
5 Beds
3.5 Baths
4,389 SqFt
SOLD DATE : 07/19/2022
Key Details
Sold Price $1,254,000
Property Type Single Family Home
Sub Type Single Family - Detached
Listing Status Sold
Purchase Type For Sale
Square Footage 4,389 sqft
Price per Sqft $285
Subdivision Twelve Oaks Estates
MLS Listing ID 6394911
Sold Date 07/19/22
Style Santa Barbara/Tuscan
Bedrooms 5
HOA Fees $90/qua
HOA Y/N Yes
Originating Board Arizona Regional Multiple Listing Service (ARMLS)
Year Built 2007
Annual Tax Amount $4,327
Tax Year 2021
Lot Size 0.805 Acres
Acres 0.8
Property Description
*AMAZING Spacious 4389 S.F. 5 bed/3.5 bath +Bonus room home w/POOL on a BIG 35,052 S.F. lot. Formal Dining & Living room. LOTS of Premium touches throughout the home. 12' ceilings, travertine floors & showers, gas fireplace, tall base molding, lighted art niches, etc.. Fabulous Gourmet Kitchen features 42'' Premium (stained cherry) cabinets, LOTS of storage, granite counters, SS GE Monogram appliances, gas cook top, island, breakfast bar. LARGE Master suite w/bay window, prvt patio access, his & her closets. Luxurious Master bath w/dual vanities, jetted tub, walk-in shower. Media/Bonus/Game room w/surround sound, Laundry rm w/ sink & cbnts. Backyard w/pool built for Fun & Entertaining! Private garage location at the end of a LONG paver drive. Paver patios & circle drive. TOO MUCH TOO LIST! 8' tall doors, Jack-n-Jill bath at bedrooms 3 & 4. Bedroom 5 has own private bathroom. Oversized garage. Mature landscaping. Sport Court w/basketball, outdoor BBQ, RV wide gate. GREAT neighborhood and location....sought after TWELVE OAKS ESTATES w/harder to find LARGER SPACIOUS LOTS. Conveniently close to schools, shopping & restaurants, & easy 303 freeway access. RV/boat/trailer parking allowed. COME SEE THIS BEAUTIFUL PROPERTY NOW!
Location
State AZ
County Maricopa
Community Twelve Oaks Estates
Direction South to Brown St., (L) East to 162nd Ln., (R) South to Cinnabar Ct., (L) East to property.
Rooms
Other Rooms Media Room, Family Room
Master Bedroom Split
Den/Bedroom Plus 5
Separate Den/Office N
Interior
Interior Features Eat-in Kitchen, Breakfast Bar, 9+ Flat Ceilings, Drink Wtr Filter Sys, No Interior Steps, Soft Water Loop, Kitchen Island, Pantry, Double Vanity, Full Bth Master Bdrm, Separate Shwr & Tub, Tub with Jets, High Speed Internet, Granite Counters
Heating Electric
Cooling Refrigeration, Ceiling Fan(s)
Flooring Carpet, Stone, Tile
Fireplaces Type 1 Fireplace, Family Room, Gas
Fireplace Yes
Window Features Double Pane Windows
SPA None
Laundry Wshr/Dry HookUp Only
Exterior
Exterior Feature Circular Drive, Covered Patio(s), Playground, Private Yard, Sport Court(s), Built-in Barbecue
Parking Features Electric Door Opener, RV Gate, Side Vehicle Entry, RV Access/Parking
Garage Spaces 3.0
Garage Description 3.0
Fence Block
Pool Fenced, Private
Community Features Playground
Utilities Available APS, SW Gas
Amenities Available FHA Approved Prjct, Management, Rental OK (See Rmks), VA Approved Prjct
View Mountain(s)
Roof Type Tile
Private Pool Yes
Building
Lot Description Sprinklers In Rear, Sprinklers In Front, Gravel/Stone Front, Gravel/Stone Back, Grass Front, Grass Back, Auto Timer H2O Front, Auto Timer H2O Back
Story 1
Builder Name CUSTOM
Sewer Septic in & Cnctd
Water Pvt Water Company
Architectural Style Santa Barbara/Tuscan
Structure Type Circular Drive,Covered Patio(s),Playground,Private Yard,Sport Court(s),Built-in Barbecue
New Construction No
Schools
Elementary Schools Sonoran Heights Elementary
Middle Schools Sonoran Heights Elementary
High Schools Shadow Ridge High School
School District Dysart Unified District
Others
HOA Name Twelve Oaks Estates
HOA Fee Include Maintenance Grounds
Senior Community No
Tax ID 501-46-048
Ownership Fee Simple
Acceptable Financing Cash, Conventional, FHA, VA Loan
Horse Property N
Listing Terms Cash, Conventional, FHA, VA Loan
Financing Conventional
Read Less Info
Want to know what your home might be worth? Contact us for a FREE valuation!

Our team is ready to help you sell your home for the highest possible price ASAP

Copyright 2025 Arizona Regional Multiple Listing Service, Inc. All rights reserved.
Bought with My Home Group Real Estate







