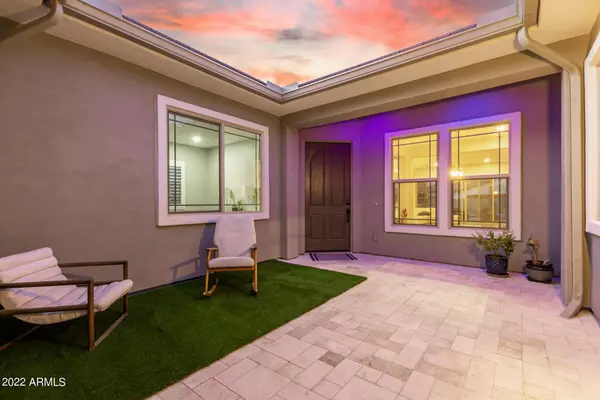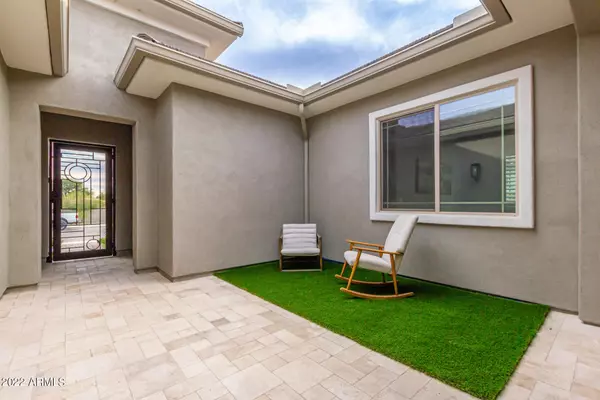$1,185,000
$1,199,000
1.2%For more information regarding the value of a property, please contact us for a free consultation.
4 Beds
3 Baths
3,206 SqFt
SOLD DATE : 08/29/2022
Key Details
Sold Price $1,185,000
Property Type Single Family Home
Sub Type Single Family - Detached
Listing Status Sold
Purchase Type For Sale
Square Footage 3,206 sqft
Price per Sqft $369
Subdivision Windermere Ranch
MLS Listing ID 6401924
Sold Date 08/29/22
Style Ranch
Bedrooms 4
HOA Fees $129/mo
HOA Y/N Yes
Originating Board Arizona Regional Multiple Listing Service (ARMLS)
Year Built 2021
Annual Tax Amount $382
Tax Year 2021
Lot Size 10,125 Sqft
Acres 0.23
Property Description
2021 Built, North/South facing, 4 bedroom 3 bath home located in the Windermere Ranch Subdivision. In addition to 4 bedrooms....this home has an Office, Formal Dining, Dining Area Nook, secondary living/den perfect for a teen suite/mother in law suite, and surround sound. Wood like tile throughout main living area. Shutters and electric roller shades recently installed.
Chef's kitchen features double oven, 42 Inch uppers, extended cabinetry, quartz countertops, stainless steel appliances, and an oversized island.
Custom front wrought iron door, enter to a private front courtyard with travertine tile. Newly designed backyard with covered patio, patio speakers, synthetic grass and travertine surrounding pebble sheen heated pool/spa, and gas fire pit. Garage is insulated with a tankless water heater, owned water softener and Tesla charger.
Smart home capabilities include: weather enabled thermostats, smart locks, smart appliances, irrigation.
Remote control capabilities include: temperature pool/spa, waterfall, pool/spa ultra violet cleaning features, backyard theme color lighting, irrigation, roller shades.
Location
State AZ
County Maricopa
Community Windermere Ranch
Direction From S Cooper Rd: Left on E Gemini Pl, Right on E Eucalyptus Pl, Left on E Sagittarius Pl, Home is on your left.
Rooms
Other Rooms Great Room, BonusGame Room
Master Bedroom Split
Den/Bedroom Plus 6
Separate Den/Office Y
Interior
Interior Features Breakfast Bar, 9+ Flat Ceilings, No Interior Steps, Kitchen Island, Pantry, Double Vanity, Full Bth Master Bdrm, Separate Shwr & Tub, High Speed Internet, Smart Home
Heating Natural Gas
Cooling Refrigeration, Programmable Thmstat
Flooring Carpet, Tile
Fireplaces Type Fire Pit
Fireplace Yes
Window Features ENERGY STAR Qualified Windows,Double Pane Windows,Low Emissivity Windows
SPA Heated,Private
Exterior
Exterior Feature Covered Patio(s), Private Yard
Parking Features Dir Entry frm Garage, Electric Door Opener, Tandem
Garage Spaces 3.0
Garage Description 3.0
Fence Block
Pool Variable Speed Pump, Heated, Private
Community Features Gated Community, Playground, Biking/Walking Path
Utilities Available SRP, SW Gas
Amenities Available Rental OK (See Rmks)
Roof Type Tile
Private Pool Yes
Building
Lot Description Sprinklers In Rear, Sprinklers In Front, Synthetic Grass Frnt, Synthetic Grass Back, Auto Timer H2O Front, Auto Timer H2O Back
Story 1
Builder Name Maracay
Sewer Public Sewer
Water City Water
Architectural Style Ranch
Structure Type Covered Patio(s),Private Yard
New Construction No
Schools
Elementary Schools Jane D. Hull Elementary
Middle Schools San Tan Elementary
High Schools Basha High School
School District Chandler Unified District
Others
HOA Name Windermere Ranch
HOA Fee Include Maintenance Grounds
Senior Community No
Tax ID 303-80-246
Ownership Fee Simple
Acceptable Financing Conventional
Horse Property N
Listing Terms Conventional
Financing Conventional
Read Less Info
Want to know what your home might be worth? Contact us for a FREE valuation!

Our team is ready to help you sell your home for the highest possible price ASAP

Copyright 2025 Arizona Regional Multiple Listing Service, Inc. All rights reserved.
Bought with Crown Key Real Estate







